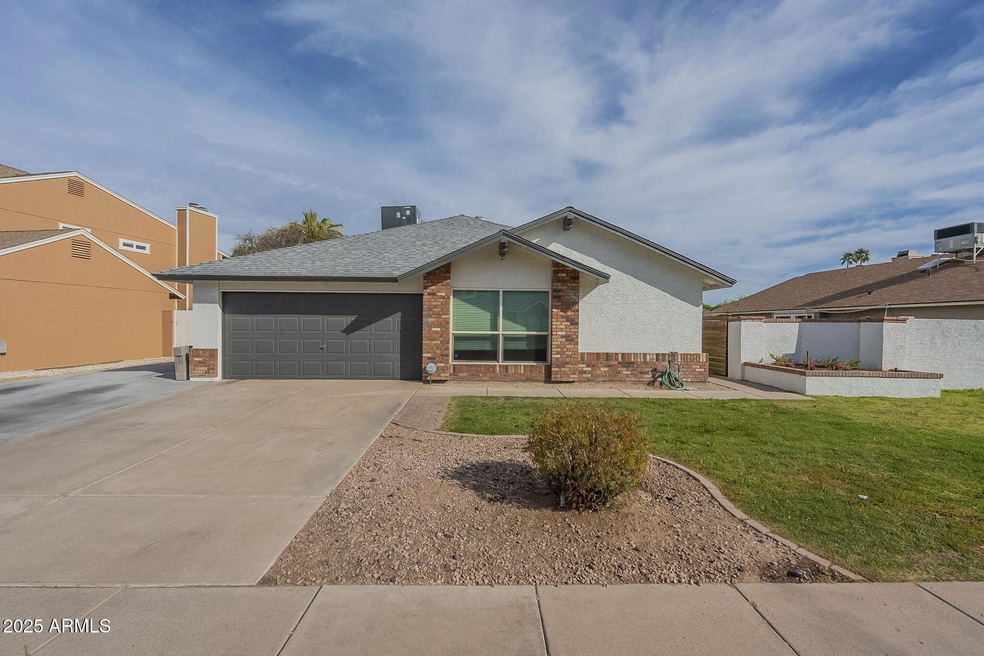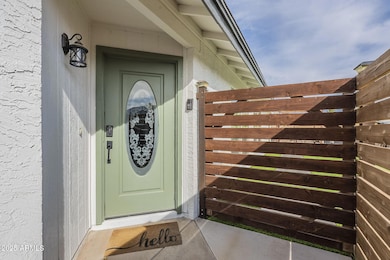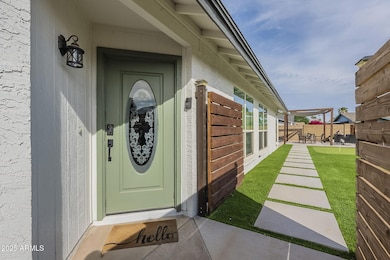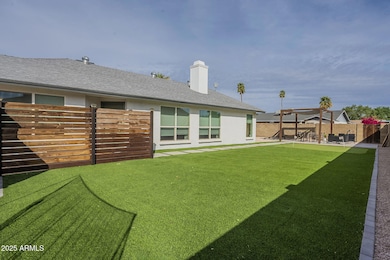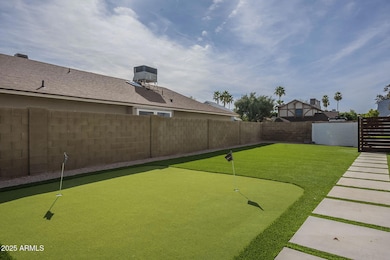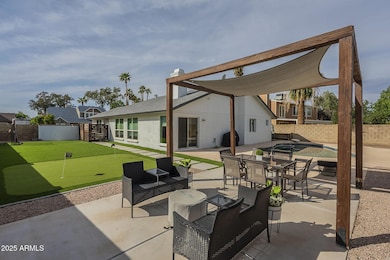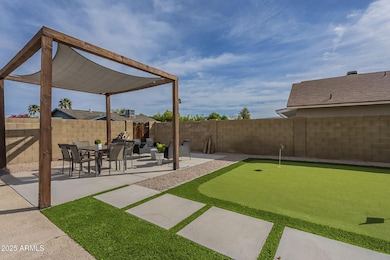
1210 W Shawnee Dr Chandler, AZ 85224
Amberwood NeighborhoodEstimated payment $3,362/month
Highlights
- Private Pool
- 0.18 Acre Lot
- Granite Countertops
- Franklin at Brimhall Elementary School Rated A
- Vaulted Ceiling
- No HOA
About This Home
Beautifully updated home in the heart of Chandler. Bright & open floor plan w/ spacious living area for entertaining. Well designed kitchen completely updated with new cabinetry, sleek counters, stainless steel appliances, large island & pot filler! Primary bedroom is split from secondary bedrooms. Primary bath with new cabinetry, double sinks & tiled walk-in shower. You will love the large walk-in closet! Updated guest bath w/ new vanity & counter. Plank style tile throughout home. Updated plumbing, light fixtures & fans throughout. New HVAC system installed in 2021. Step outside to unwind in your own park like setting with diving pool, large patio area, synthetic turf & putting green. Pool has updated pebbletec finish. 2 car garage with extra slab on side for additional parking. No HOA and walking distance to Shawnee Park & Dog Park. Minutes from popular restaraunts and bars in downtown Chandler.
Home Details
Home Type
- Single Family
Est. Annual Taxes
- $1,837
Year Built
- Built in 1983
Lot Details
- 8,015 Sq Ft Lot
- Block Wall Fence
- Artificial Turf
- Front Yard Sprinklers
- Sprinklers on Timer
- Grass Covered Lot
Parking
- 2 Car Garage
Home Design
- Brick Exterior Construction
- Wood Frame Construction
- Composition Roof
- Stucco
Interior Spaces
- 1,797 Sq Ft Home
- 1-Story Property
- Vaulted Ceiling
- Ceiling Fan
- Double Pane Windows
- Tile Flooring
Kitchen
- Breakfast Bar
- Built-In Microwave
- Kitchen Island
- Granite Countertops
Bedrooms and Bathrooms
- 3 Bedrooms
- Remodeled Bathroom
- Primary Bathroom is a Full Bathroom
- 2 Bathrooms
- Dual Vanity Sinks in Primary Bathroom
Accessible Home Design
- No Interior Steps
Outdoor Features
- Private Pool
- Outdoor Storage
Schools
- Pomeroy Elementary School
- Summit Academy Middle School
- Dobson High School
Utilities
- Cooling System Updated in 2021
- Cooling Available
- Heating Available
- Water Softener
- High Speed Internet
- Cable TV Available
Community Details
- No Home Owners Association
- Association fees include no fees
- Built by Coventry Homes
- Dobson Estates 3 Subdivision
Listing and Financial Details
- Tax Lot 120
- Assessor Parcel Number 302-89-336
Map
Home Values in the Area
Average Home Value in this Area
Tax History
| Year | Tax Paid | Tax Assessment Tax Assessment Total Assessment is a certain percentage of the fair market value that is determined by local assessors to be the total taxable value of land and additions on the property. | Land | Improvement |
|---|---|---|---|---|
| 2025 | $1,837 | $21,579 | -- | -- |
| 2024 | $1,857 | $20,552 | -- | -- |
| 2023 | $1,857 | $40,210 | $8,040 | $32,170 |
| 2022 | $1,807 | $30,270 | $6,050 | $24,220 |
| 2021 | $1,817 | $27,410 | $5,480 | $21,930 |
| 2020 | $1,797 | $25,410 | $5,080 | $20,330 |
| 2019 | $1,654 | $23,730 | $4,740 | $18,990 |
| 2018 | $1,607 | $22,080 | $4,410 | $17,670 |
| 2017 | $1,545 | $20,960 | $4,190 | $16,770 |
| 2016 | $1,511 | $20,730 | $4,140 | $16,590 |
| 2015 | $1,422 | $18,760 | $3,750 | $15,010 |
Property History
| Date | Event | Price | Change | Sq Ft Price |
|---|---|---|---|---|
| 04/02/2025 04/02/25 | For Sale | $575,000 | +105.4% | $320 / Sq Ft |
| 06/09/2020 06/09/20 | Sold | $280,000 | -6.6% | $156 / Sq Ft |
| 05/12/2020 05/12/20 | For Sale | $299,900 | +7.1% | $167 / Sq Ft |
| 04/25/2020 04/25/20 | Off Market | $280,000 | -- | -- |
| 03/28/2020 03/28/20 | For Sale | $299,900 | -- | $167 / Sq Ft |
Deed History
| Date | Type | Sale Price | Title Company |
|---|---|---|---|
| Warranty Deed | $280,000 | Security Title Agency Inc | |
| Interfamily Deed Transfer | -- | None Available | |
| Warranty Deed | $127,900 | Security Title Agency | |
| Warranty Deed | $122,000 | Stewart Title & Trust |
Mortgage History
| Date | Status | Loan Amount | Loan Type |
|---|---|---|---|
| Open | $328,500 | New Conventional | |
| Closed | $277,308 | Stand Alone Refi Refinance Of Original Loan | |
| Previous Owner | $114,600 | VA | |
| Previous Owner | $131,445 | VA | |
| Previous Owner | $130,458 | VA | |
| Previous Owner | $109,800 | New Conventional |
Similar Homes in Chandler, AZ
Source: Arizona Regional Multiple Listing Service (ARMLS)
MLS Number: 6843329
APN: 302-89-336
- 1120 W Barrow Dr
- 1112 W Citation Dr
- 1311 W Palo Verde Dr
- 1153 W Mesquite St
- 1117 W Mesquite St
- 2974 N Alma School Rd Unit 1
- 2609 N Pleasant Dr
- 2605 N Pleasant Dr
- 916 W Loughlin Dr
- 903 W Barrow Dr
- 903 W Loughlin Dr Unit 2
- 2201 N Comanche Dr Unit 1075
- 1126 W Elliot Rd Unit 2040
- 1126 W Elliot Rd Unit 1078
- 1126 W Elliot Rd Unit 1039
- 1126 W Elliot Rd Unit 1024
- 1126 W Elliot Rd Unit 1058
- 806 W El Alba Way
- 1111 W Summit Place Unit 85
- 1111 W Summit Place Unit 52
