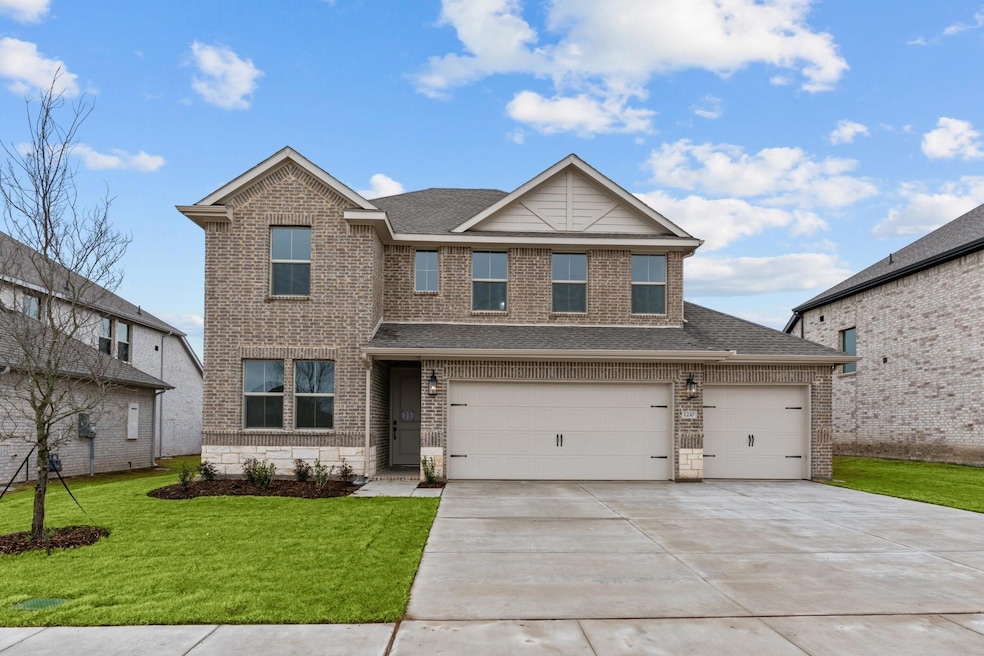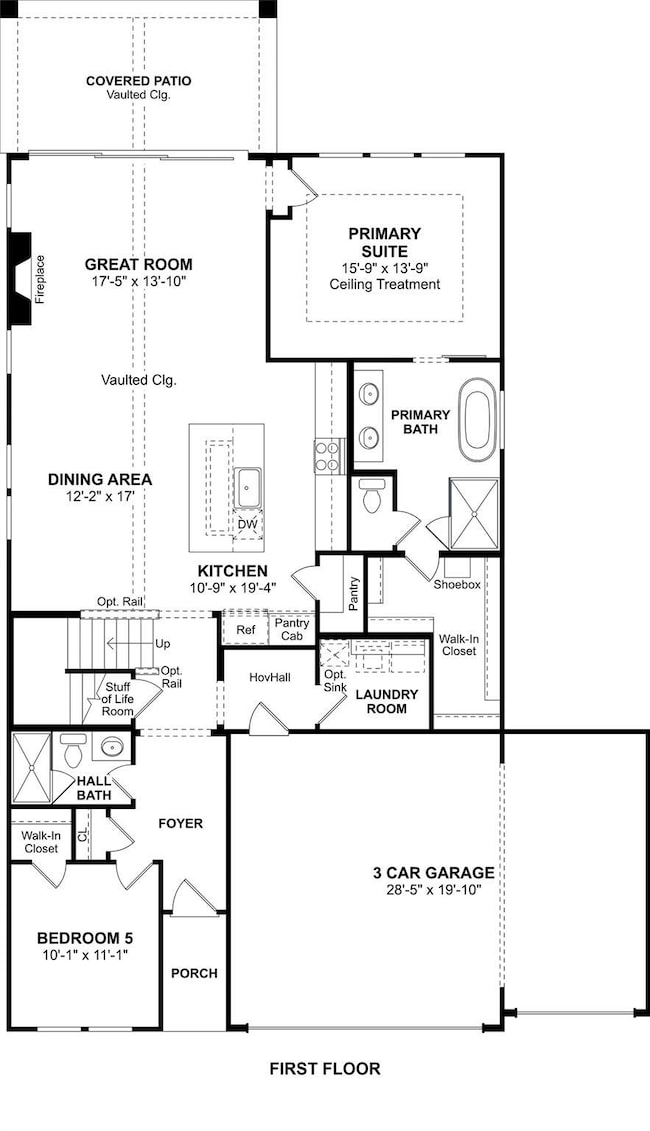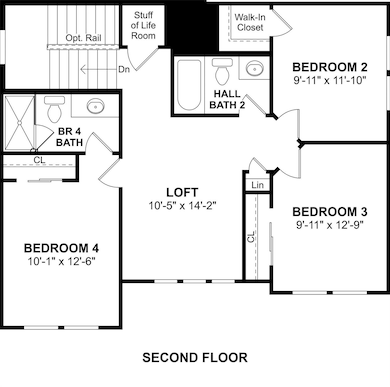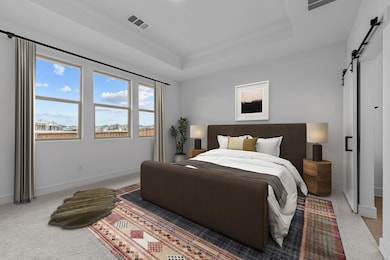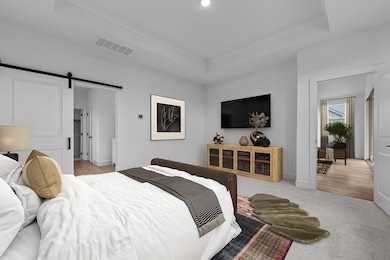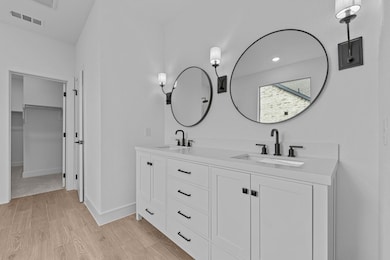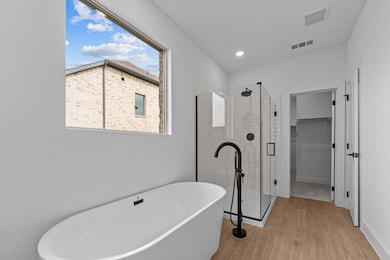
1210 Watercrest St Forney, TX 75126
Estimated payment $2,872/month
Highlights
- New Construction
- Covered patio or porch
- Interior Lot
- Traditional Architecture
- 3 Car Attached Garage
- Walk-In Closet
About This Home
Epic Savings! Take advantage of a Year 1 Rate of 2.9 percent 5.786 percent APR or flex cash equivalent on home sold and closed by June 30, 2025. See sales consultant for details. This 2 story home is ideal for growing families with its 5 bedrooms and 4 baths. The well-equipped kitchen features a walk-in pantry and ample cabinets for storage while overlooking the dining area and spacious great room with access to the covered patio. The primary suite features a tray ceiling and private bath with dual sinks and a freestanding tub, also including a generous walk-in closet. The 2nd floor includes a versatile loft, hall bath, linen closet and spacious bedrooms. Bedroom 4 features a private full bath. Residents will enjoy future on-site including an indoor multi-purpose community room, lighted event lawn, and resort-style pools. Schedule a tour today
Home Details
Home Type
- Single Family
Year Built
- Built in 2025 | New Construction
Lot Details
- 7,405 Sq Ft Lot
- Lot Dimensions are 60 x 120
- Wood Fence
- Landscaped
- Interior Lot
HOA Fees
- $75 Monthly HOA Fees
Parking
- 3 Car Attached Garage
- Front Facing Garage
- Garage Door Opener
Home Design
- Traditional Architecture
- Brick Exterior Construction
- Slab Foundation
- Composition Roof
Interior Spaces
- 2,612 Sq Ft Home
- 2-Story Property
- Decorative Lighting
- Great Room with Fireplace
Kitchen
- Gas Range
- Microwave
- Dishwasher
- Kitchen Island
- Disposal
Flooring
- Carpet
- Ceramic Tile
- Luxury Vinyl Plank Tile
Bedrooms and Bathrooms
- 5 Bedrooms
- Walk-In Closet
- 4 Full Bathrooms
Home Security
- Smart Home
- Carbon Monoxide Detectors
- Fire and Smoke Detector
Eco-Friendly Details
- Energy-Efficient HVAC
- Rain or Freeze Sensor
Outdoor Features
- Covered patio or porch
- Rain Gutters
Schools
- Willett Elementary School
- Warren Middle School
- Forney High School
Utilities
- Central Heating and Cooling System
- Heating System Uses Natural Gas
- Gas Water Heater
- Cable TV Available
Community Details
- Association fees include ground maintenance, management fees
- See Sales Consultant HOA
- Gateway Parks Subdivision
- Mandatory home owners association
Listing and Financial Details
- Legal Lot and Block 14 / QQ
- Assessor Parcel Number 233680
Map
Home Values in the Area
Average Home Value in this Area
Tax History
| Year | Tax Paid | Tax Assessment Tax Assessment Total Assessment is a certain percentage of the fair market value that is determined by local assessors to be the total taxable value of land and additions on the property. | Land | Improvement |
|---|---|---|---|---|
| 2024 | -- | $62,500 | $62,500 | -- |
Property History
| Date | Event | Price | Change | Sq Ft Price |
|---|---|---|---|---|
| 04/20/2025 04/20/25 | Pending | -- | -- | -- |
| 04/04/2025 04/04/25 | Price Changed | $425,000 | -4.5% | $163 / Sq Ft |
| 03/25/2025 03/25/25 | Price Changed | $445,000 | -3.3% | $170 / Sq Ft |
| 03/11/2025 03/11/25 | Price Changed | $460,000 | -1.1% | $176 / Sq Ft |
| 02/28/2025 02/28/25 | Price Changed | $465,000 | +8.1% | $178 / Sq Ft |
| 02/05/2025 02/05/25 | Price Changed | $430,000 | -2.3% | $165 / Sq Ft |
| 01/28/2025 01/28/25 | Price Changed | $440,000 | -5.4% | $168 / Sq Ft |
| 01/14/2025 01/14/25 | Price Changed | $465,000 | -4.1% | $178 / Sq Ft |
| 12/31/2024 12/31/24 | Price Changed | $485,000 | +1.3% | $186 / Sq Ft |
| 12/10/2024 12/10/24 | Price Changed | $479,000 | -1.2% | $183 / Sq Ft |
| 10/09/2024 10/09/24 | Price Changed | $485,000 | -2.0% | $186 / Sq Ft |
| 10/07/2024 10/07/24 | For Sale | $495,000 | -- | $190 / Sq Ft |
Similar Homes in the area
Source: North Texas Real Estate Information Systems (NTREIS)
MLS Number: 20748507
- 1924 Honey Creek Rd
- 1614 Browder Rd
- 1922 Honey Creek Rd
- 1612 Browder Rd
- 1930 Honey Creek Rd
- 1930 Honey Creek Rd
- 1930 Honey Creek Rd
- 1930 Honey Creek Rd
- 1930 Honey Creek Rd
- 1930 Honey Creek Rd
- 1208 Watercrest St
- 1206 Watercrest St
- 1210 Watercrest St
- 1312 Parkdale St
- 1540 Bushman Ln
- 1538 Bushman Ln
- 1618 Browder Rd
- 1542 Bushman Ln
- 1926 Honey Creek Rd
- 1226 Watercrest St
