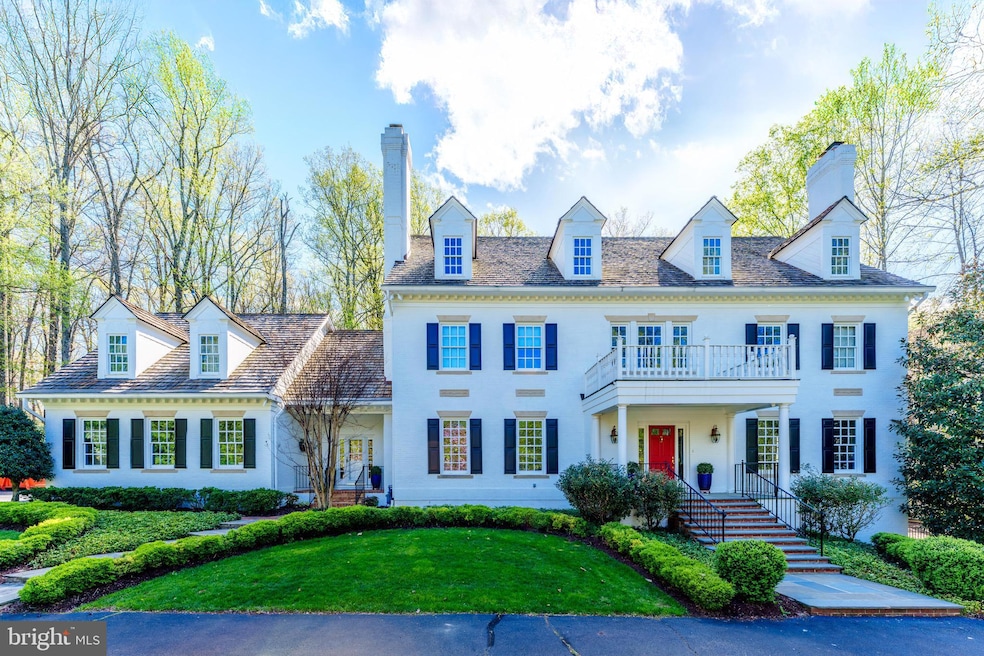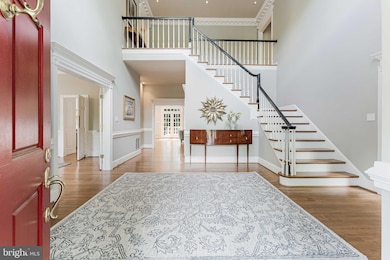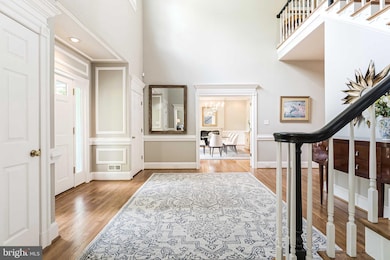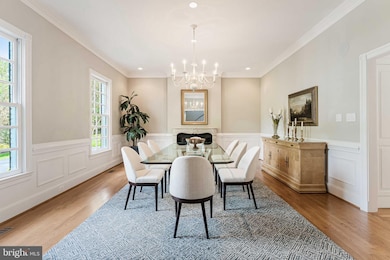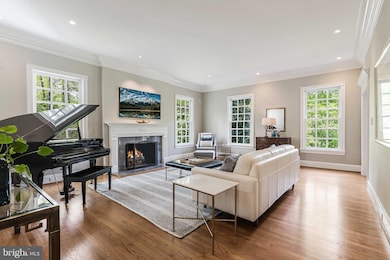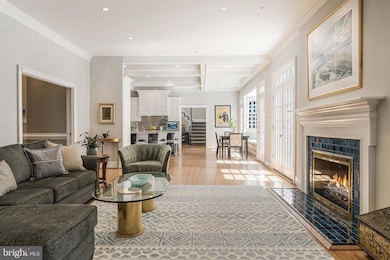
1210 Windrock Dr McLean, VA 22102
Greenway Heights NeighborhoodEstimated payment $22,156/month
Highlights
- Popular Property
- Cabana
- Scenic Views
- Spring Hill Elementary School Rated A
- Eat-In Gourmet Kitchen
- Dual Staircase
About This Home
Welcome to a true legacy estate in the heart of McLean where sophistication meets sanctuary—elevated by over a decade of meticulous enhancements that blend classic design with modern comfort.Privately nestled in one of McLean’s most coveted neighborhoods, this stately Georgian Colonial makes an unforgettable first impression with its newly painted white brick exterior, freshly sealed drive, and bold red front door. But the moment you step inside, you’ll understand this home wasn’t just maintained—it was curated.This home presents an exquisite 6 BR, 7 Full BA, 2 Half BA residence, spanning an impressive 9,550 total square feet across 4 well-appointed levels. The main level welcomes you through a stately covered front porch into a grand two-story foyer, flanked by a formal living room and dining room, each featuring a gas fireplace and large windows that bring in abundant natural light. Over the past ten years, the owners have spared no expense transforming every corner of this estate. The kitchen renovation is show-stopping: gleaming marble and quartz surfaces, Thermador gas cooktop, custom hood, mirror tile backsplash, and chic hardware make this a space that’s both luxurious and livable. The main level also includes a stately executive office with mahogany panel walls and shelving, and large windows allowing views and sunlight. Also on the main level is a sun-filled den and a cozy in-law/guest bedroom with an ensuite bath, two half-bathrooms, and easy access to the mudroom and 3-car garage.The primary suite bathroom is a tranquil haven, fully renovated in 2022 to include a new soaking tub, designer fixtures, custom tilework, dramatic lighting, and elegant wallpaper. Three additional en-suite bedrooms and a laundry room complete this level’s offerings, ensuring plenty of space and privacy for family and guests alike. The third level is designed with both function and leisure in mind, featuring an enormous family room (game room or craft room), a large fifth bedroom, and a full bathroom.The lower level offers expansive living areas, including a multifunctional recreation room lined with wood paneling, a wet bar, an island, and a gas fireplace, perfect for casual lounging or entertaining, a media room, full bathroom, and ample storage add to the level’s versatility. Each space has been refreshed with thoughtful updates—from new recessed lighting, paint, modern switches, and outlets in bedrooms and living areas, to major mechanical investments like four new HVAC systems and furnaces. The interior has been repainted for a crisp, modern look, and a new second-floor laundry room brings practical luxury to everyday life. A new mudroom, additional closet space, upgraded flooring, and even a newly renovated lower-level recreation room with its own HVAC. It's all here.But this property’s crown jewel is its resort-quality outdoor living experience. Picture this: a renovated bluestone pool deck framing a blue plastered pool with new tile, coping, auto cover, lighting, and lounge seating worthy of a five-star hotel. Nearby, a stacked stone pavilion with a wood-burning fireplace, wet bar, and lounge seating invites year-round entertaining. A deer fence ensures privacy and peace throughout the beautifully manicured grounds, and for added security, in 2025 a new security system has been installed and the whole-house generator has been refurbished and ready for any season.Don’t miss the Pickle Ball and Tennis courts just across the street!Located minutes from downtown McLean, Tysons, the Toll Road and Rt 495, and just a quick commute to D.C., this home offers the rare combination of absolute seclusion and ultimate access. Top-tier schools, shopping, dining, and international airports are all within reach—yet inside the gates, you feel a world apart.This isn’t just a luxury home. It’s the product of vision, investment, and impeccable care.
Open House Schedule
-
Sunday, April 27, 20251:00 to 3:00 pm4/27/2025 1:00:00 PM +00:004/27/2025 3:00:00 PM +00:00Add to Calendar
Home Details
Home Type
- Single Family
Est. Annual Taxes
- $31,388
Year Built
- Built in 1988 | Remodeled in 2025
Lot Details
- 1.3 Acre Lot
- Back Yard Fenced
- Decorative Fence
- Extensive Hardscape
- Private Lot
- Sprinkler System
- Backs to Trees or Woods
- Property is in excellent condition
- Property is zoned 100
HOA Fees
- $42 Monthly HOA Fees
Parking
- 3 Car Attached Garage
- 10 Driveway Spaces
- Side Facing Garage
- Garage Door Opener
Property Views
- Scenic Vista
- Garden
Home Design
- Colonial Architecture
- Brick Exterior Construction
- Block Foundation
- Shake Roof
Interior Spaces
- Property has 3 Levels
- Traditional Floor Plan
- Wet Bar
- Central Vacuum
- Dual Staircase
- Built-In Features
- Chair Railings
- Crown Molding
- Ceiling height of 9 feet or more
- 4 Fireplaces
- Wood Burning Fireplace
- Fireplace Mantel
- Gas Fireplace
- Double Pane Windows
- French Doors
- Sliding Doors
- Insulated Doors
- Six Panel Doors
- Mud Room
- Entrance Foyer
- Family Room
- Living Room
- Dining Room
- Den
- Game Room
- Storage Room
- Home Gym
- Wood Flooring
Kitchen
- Eat-In Gourmet Kitchen
- Built-In Double Oven
- Cooktop
- Microwave
- Ice Maker
- Dishwasher
- Kitchen Island
- Upgraded Countertops
- Disposal
- Instant Hot Water
Bedrooms and Bathrooms
- En-Suite Primary Bedroom
- En-Suite Bathroom
- In-Law or Guest Suite
Laundry
- Laundry on upper level
- Front Loading Dryer
- Front Loading Washer
Improved Basement
- Heated Basement
- Walk-Out Basement
- Basement Fills Entire Space Under The House
- Connecting Stairway
- Side Basement Entry
- Basement Windows
Home Security
- Home Security System
- Intercom
- Flood Lights
Pool
- Cabana
- In Ground Pool
Outdoor Features
- Deck
- Exterior Lighting
Schools
- Spring Hill Elementary School
- Cooper Middle School
- Langley High School
Utilities
- Forced Air Heating and Cooling System
- Humidifier
- Natural Gas Water Heater
- Water Conditioner is Owned
- Septic Less Than The Number Of Bedrooms
- Septic Tank
- Cable TV Available
Listing and Financial Details
- Tax Lot 1
- Assessor Parcel Number 0194 21 0001
Community Details
Overview
- Association fees include snow removal
- The Courts Homeowners Assn. Community
- The Courts Subdivision
Recreation
- Tennis Courts
Map
Home Values in the Area
Average Home Value in this Area
Tax History
| Year | Tax Paid | Tax Assessment Tax Assessment Total Assessment is a certain percentage of the fair market value that is determined by local assessors to be the total taxable value of land and additions on the property. | Land | Improvement |
|---|---|---|---|---|
| 2024 | $31,388 | $2,656,610 | $977,000 | $1,679,610 |
| 2023 | $29,832 | $2,590,690 | $960,000 | $1,630,690 |
| 2022 | $28,316 | $2,427,390 | $889,000 | $1,538,390 |
| 2021 | $25,684 | $2,146,560 | $773,000 | $1,373,560 |
| 2020 | $24,899 | $2,063,730 | $743,000 | $1,320,730 |
| 2019 | $24,899 | $2,063,730 | $743,000 | $1,320,730 |
| 2018 | $23,346 | $2,030,120 | $743,000 | $1,287,120 |
| 2017 | $23,909 | $2,019,320 | $743,000 | $1,276,320 |
| 2016 | $25,646 | $2,170,610 | $743,000 | $1,427,610 |
| 2015 | $26,530 | $2,329,230 | $743,000 | $1,586,230 |
| 2014 | $26,472 | $2,329,230 | $743,000 | $1,586,230 |
Property History
| Date | Event | Price | Change | Sq Ft Price |
|---|---|---|---|---|
| 04/24/2025 04/24/25 | For Sale | $3,500,000 | +66.7% | $366 / Sq Ft |
| 12/04/2015 12/04/15 | Sold | $2,100,000 | -12.5% | $285 / Sq Ft |
| 10/23/2015 10/23/15 | Pending | -- | -- | -- |
| 05/07/2015 05/07/15 | Price Changed | $2,399,000 | -9.5% | $325 / Sq Ft |
| 12/05/2014 12/05/14 | For Sale | $2,650,000 | -- | $359 / Sq Ft |
Deed History
| Date | Type | Sale Price | Title Company |
|---|---|---|---|
| Warranty Deed | $2,100,000 | New World Title & Escrow | |
| Quit Claim Deed | -- | -- | |
| Deed | $2,300,000 | -- |
Mortgage History
| Date | Status | Loan Amount | Loan Type |
|---|---|---|---|
| Open | $1,046,000 | New Conventional | |
| Closed | $425,000 | Credit Line Revolving | |
| Closed | $1,175,000 | Stand Alone Refi Refinance Of Original Loan | |
| Closed | $1,175,000 | New Conventional | |
| Previous Owner | $1,500,000 | Adjustable Rate Mortgage/ARM | |
| Previous Owner | $1,500,000 | New Conventional | |
| Previous Owner | $1,700,000 | New Conventional |
Similar Homes in McLean, VA
Source: Bright MLS
MLS Number: VAFX2234068
APN: 0194-21-0001
- 8757 Brook Rd
- 1175 Daleview Dr
- 8824 Gallant Green Dr
- 8912 Gallant Green Dr
- 1188 Windrock Dr
- 9142 Belvedere Branch Dr
- 1174 Old Tolson Mill Rd
- 1127 Bellview Rd
- Lot 9 Knolewood
- Lot 23 Knolewood
- 8415 Brookewood Ct
- Lot 2 Knolewood
- 8537 Old Dominion Dr
- Lot 15 Knolewood
- 8355 Alvord St
- 8541 Old Dominion Dr
- 8430 Brook Rd
- Lot 19 Knolewood
- 1134 Towlston Rd
- 1418 Wolftrap Run Rd
