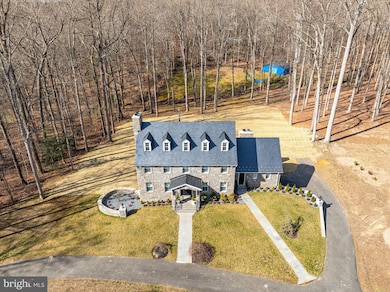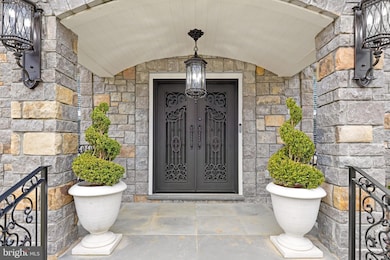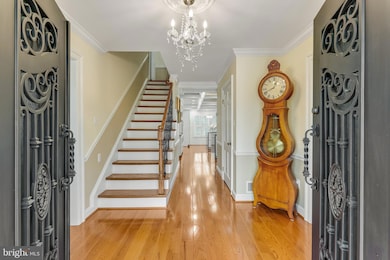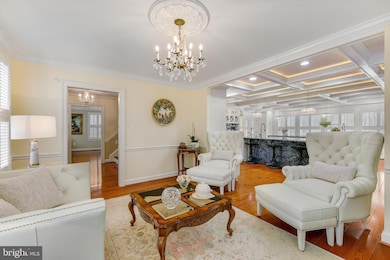
12101 Beaver Creek Rd Clifton, VA 20124
Farrs Corner NeighborhoodHighlights
- Horse Facilities
- Gourmet Kitchen
- Open Floorplan
- Fairview Elementary School Rated A-
- View of Trees or Woods
- Colonial Architecture
About This Home
As of March 2025Perfectly situated on a quiet cul-de-sac near the historic and charming village of Clifton and sited on 5 gorgeous acres, this one-of-a-kind home offers 5 bedrooms, 3 1/2 baths and beautiful details in every room. Meticulously remodeled and expanded with no expense spared, this home boasts impressive design elements, perfect for entertaining and impressing guests, such as a completely remodeled kitchen, remodeled bathroom with imported stone – just to name a few. The exterior offers Ashlar stone installed on the entire exterior face of the house, professional landscaping, an expansive lawn and barn with 6 stalls and large paddock. Convenient bridle path encircles the entire neighborhood making this home the perfect equestrian retreat. Downtown Clifton is just minutes away and only 7 miles to the Burke Centre/VRE train station.
The stunning renovated gourmet kitchen includes 2 huge waterfall islands with unique blue granite. Well appointed “Chefs” kitchen with all Thermador appliances including: 6 burner induction cooktop, 2 dishwashers, and full size Fridge and Freezer. Impressive coffered ceiling flows from the kitchen into the large family room with impressive ”Fusion Wow Granite” fireplace. Retreat upstairs to the Owner’s Suite with fireplace, spa-like bathroom and 2 walk-in closets. The upper level offers 2 more bedrooms, a full bath and a 3rd floor with 2 additional bedrooms and a full bath. All secondary bedrooms offer hardwood floors with exquisite bathrooms. The walk out lower-level features Rec room space and large unfinished storage space. The oversized garage features commercial grade chip proof flooring.
Last Agent to Sell the Property
Long & Foster Real Estate, Inc. License #0225070092

Home Details
Home Type
- Single Family
Est. Annual Taxes
- $11,064
Year Built
- Built in 1974
Lot Details
- 5 Acre Lot
- Property is zoned 030
HOA Fees
- $79 Monthly HOA Fees
Parking
- 2 Car Attached Garage
- Side Facing Garage
- Driveway
Home Design
- Colonial Architecture
- Combination Foundation
- Slate Roof
- Stone Siding
- Concrete Perimeter Foundation
Interior Spaces
- Property has 4 Levels
- Open Floorplan
- Chair Railings
- Crown Molding
- Ceiling Fan
- Recessed Lighting
- Entrance Foyer
- Family Room Off Kitchen
- Living Room
- Dining Room
- Conservatory Room
- Wood Flooring
- Views of Woods
Kitchen
- Gourmet Kitchen
- Double Oven
- Down Draft Cooktop
- Built-In Microwave
- Dishwasher
- Kitchen Island
- Upgraded Countertops
- Disposal
Bedrooms and Bathrooms
- 5 Bedrooms
- En-Suite Primary Bedroom
- En-Suite Bathroom
- Walk-In Closet
- Bathtub with Shower
Laundry
- Laundry on main level
- Front Loading Dryer
- Front Loading Washer
Basement
- Walk-Out Basement
- Basement Fills Entire Space Under The House
- Rear Basement Entry
- Laundry in Basement
- Basement Windows
Schools
- Robinson Secondary High School
Utilities
- Central Heating and Cooling System
- Heating System Uses Oil
- Water Treatment System
- Well
- Electric Water Heater
- Septic Equal To The Number Of Bedrooms
- Septic Tank
Listing and Financial Details
- Tax Lot 11
- Assessor Parcel Number 0863 04 0011
Community Details
Overview
- Maple Branch Subdivision
Recreation
- Horse Facilities
Map
Home Values in the Area
Average Home Value in this Area
Property History
| Date | Event | Price | Change | Sq Ft Price |
|---|---|---|---|---|
| 03/19/2025 03/19/25 | Sold | $1,700,000 | 0.0% | $428 / Sq Ft |
| 03/11/2025 03/11/25 | For Sale | $1,699,999 | 0.0% | $428 / Sq Ft |
| 02/27/2025 02/27/25 | Pending | -- | -- | -- |
| 02/20/2025 02/20/25 | Off Market | $1,699,999 | -- | -- |
| 02/13/2025 02/13/25 | Price Changed | $1,699,999 | -5.6% | $428 / Sq Ft |
| 01/23/2025 01/23/25 | For Sale | $1,800,000 | 0.0% | $453 / Sq Ft |
| 01/22/2025 01/22/25 | Off Market | $1,800,000 | -- | -- |
| 11/07/2024 11/07/24 | Price Changed | $1,800,000 | -9.9% | $453 / Sq Ft |
| 08/01/2024 08/01/24 | For Sale | $1,998,000 | -- | $503 / Sq Ft |
Tax History
| Year | Tax Paid | Tax Assessment Tax Assessment Total Assessment is a certain percentage of the fair market value that is determined by local assessors to be the total taxable value of land and additions on the property. | Land | Improvement |
|---|---|---|---|---|
| 2024 | $11,065 | $955,090 | $534,000 | $421,090 |
| 2023 | $10,595 | $938,890 | $534,000 | $404,890 |
| 2022 | $9,302 | $813,430 | $509,000 | $304,430 |
| 2021 | $9,428 | $803,430 | $499,000 | $304,430 |
| 2020 | $9,134 | $771,750 | $495,000 | $276,750 |
| 2019 | $9,270 | $783,280 | $495,000 | $288,280 |
| 2018 | $9,008 | $783,280 | $495,000 | $288,280 |
| 2017 | $9,094 | $783,280 | $495,000 | $288,280 |
| 2016 | $9,074 | $783,280 | $495,000 | $288,280 |
| 2015 | $8,392 | $751,930 | $485,000 | $266,930 |
| 2014 | $8,373 | $751,930 | $485,000 | $266,930 |
Mortgage History
| Date | Status | Loan Amount | Loan Type |
|---|---|---|---|
| Previous Owner | $600,000 | New Conventional | |
| Previous Owner | $80,000 | Credit Line Revolving | |
| Previous Owner | $620,000 | New Conventional | |
| Previous Owner | $40,000 | Credit Line Revolving | |
| Previous Owner | $20,000 | Credit Line Revolving | |
| Previous Owner | $683,500 | New Conventional | |
| Previous Owner | $600,000 | New Conventional | |
| Previous Owner | $412,250 | No Value Available |
Deed History
| Date | Type | Sale Price | Title Company |
|---|---|---|---|
| Deed | $1,700,000 | First American Title | |
| Deed | $750,000 | -- | |
| Deed | $485,000 | -- | |
| Deed | -- | -- |
Similar Homes in Clifton, VA
Source: Bright MLS
MLS Number: VAFX2193636
APN: 0863-04-0011
- 12061 Rose Hall Dr
- 11605 Choir Ln
- 7101 Twelve Oaks Dr
- 8390 Sylvan Way
- 11701 Henderson Rd
- 11550 Henderson Rd
- 12792 Yates Ford Rd
- 12139 Wolf Valley Dr
- 6723 Surbiton Dr
- 9969 Lake Occoquan Dr
- 7370 Kincheloe Rd
- 12760 Dunvegan Dr
- 7924 Evans Ford Rd
- 6601 Stonecrest Ln
- 614 Percy Place
- 6818 Brimstone Ln
- 7951 Kelly Ann Ct
- 6306 Occoquan Forest Dr
- 11673 Captain Rhett Ln
- 7317 Scarlet Oak Ct






