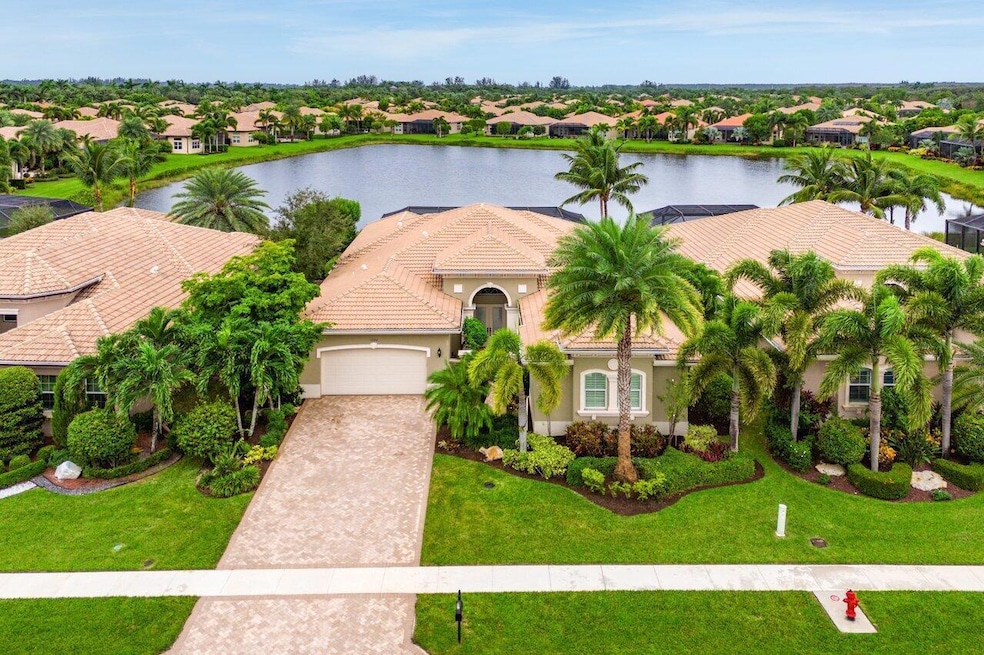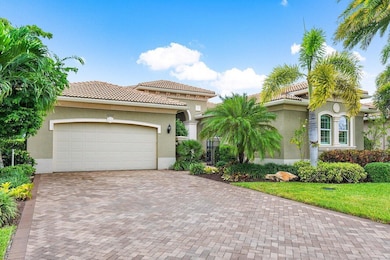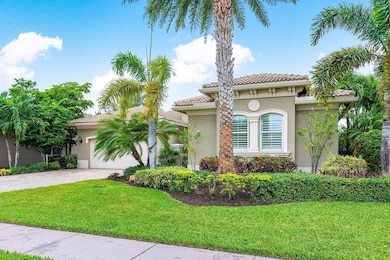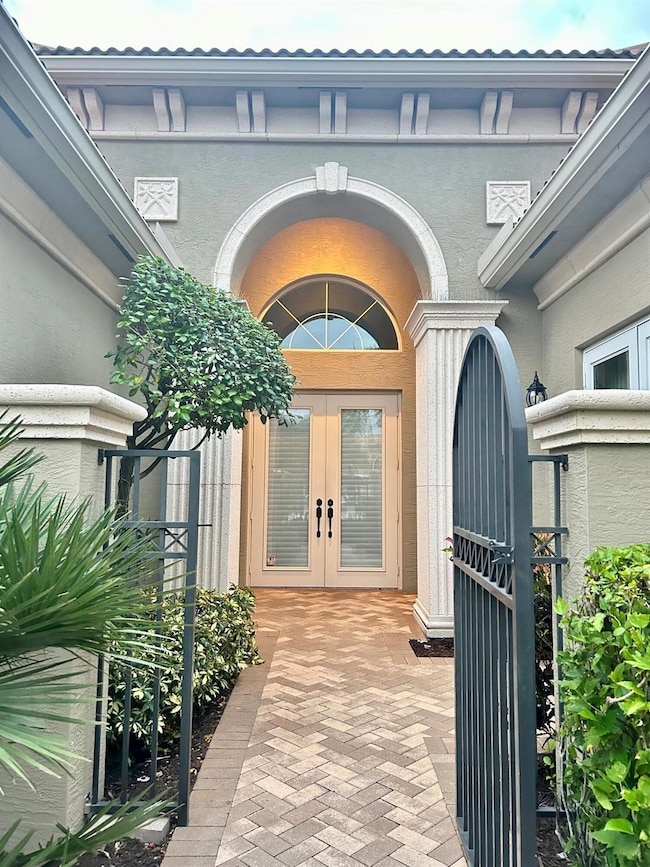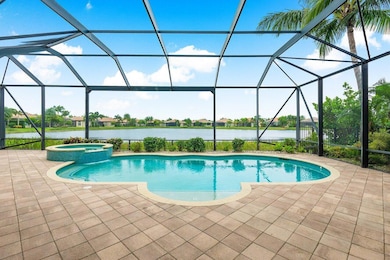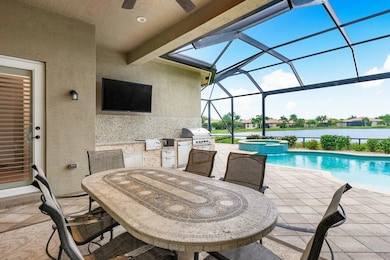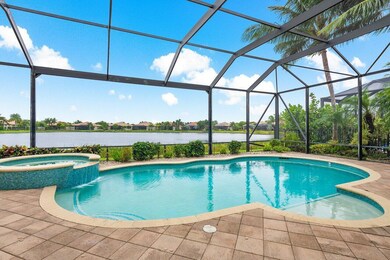
12102 Glacier Bay Dr Boynton Beach, FL 33473
Valencia Cove NeighborhoodHighlights
- Lake Front
- Gated with Attendant
- Clubhouse
- Community Cabanas
- Senior Community
- Vaulted Ceiling
About This Home
As of February 2025Breathtaking LAKEFRONT PROPERTY Located in VALENCIA COVE! Expansive backyard offers Beautiful WIDE Open LAKE VIEWS. The Home is PURE LUXURY and ELEGANCE! CARYLE MODEL 4 Bedroom 31/2 Bath 3,313 SQUARE FEET Sitting on a PREMIUM LAKE LOT Featuring Diagonal MARBLE FLOORS-SOARING CEILINGS,RESORT STYLE HEATED POOL w/ELEVATED SPA, Full Screen Enclosure w/oversized PICTURE FRAME SCREENING,SPACIOUS Great Room w/ Complete Granite Wet-Bar, Formal Dining Room w/COFFERED Ceilings, A BEAUTIFUL AND LARGE CLUB ROOM -WHOLE HOUSE GENERAC GENERATOR, CENTRAL VACUUM and INTERCOM SYSTEM, HURRICANE IMPACT GLASS-GOURMET CUSTOM Chef's Kitchen w/Extended Cabinetry-LARGE CENTER ISLAND is multifunctional including Casual Dining area and Breakfast bar-OUTDOOR KITCHEN UPGRADED W/GRANITE COUNTERTOPS AND LARGE
Home Details
Home Type
- Single Family
Est. Annual Taxes
- $16,953
Year Built
- Built in 2015
Lot Details
- 9,897 Sq Ft Lot
- Lake Front
- Sprinkler System
- Property is zoned AGR-PU
HOA Fees
- $704 Monthly HOA Fees
Parking
- 2 Car Attached Garage
- Garage Door Opener
Property Views
- Lake
- Pool
Home Design
- Mediterranean Architecture
- Spanish Tile Roof
- Tile Roof
Interior Spaces
- 3,313 Sq Ft Home
- 1-Story Property
- Wet Bar
- Central Vacuum
- Built-In Features
- Vaulted Ceiling
- Ceiling Fan
- Plantation Shutters
- Sliding Windows
- Family Room
- Formal Dining Room
- Den
- Marble Flooring
Kitchen
- Breakfast Area or Nook
- Eat-In Kitchen
- Built-In Oven
- Microwave
- Dishwasher
- Disposal
Bedrooms and Bathrooms
- 4 Bedrooms
- Closet Cabinetry
- Walk-In Closet
- Dual Sinks
- Separate Shower in Primary Bathroom
Laundry
- Dryer
- Washer
Home Security
- Home Security System
- Intercom
- Impact Glass
- Fire and Smoke Detector
Pool
- Heated Spa
- In Ground Spa
- Gunite Pool
- Saltwater Pool
- Gunite Spa
- Fence Around Pool
- Screen Enclosure
Outdoor Features
- Patio
- Separate Outdoor Workshop
- Outdoor Grill
Schools
- Hagen Road Elementary School
- Carver Community Middle School
- Olympic Heights High School
Utilities
- Central Heating and Cooling System
- Cable TV Available
Listing and Financial Details
- Assessor Parcel Number 00424605080002860
- Seller Considering Concessions
Community Details
Overview
- Senior Community
- Association fees include common areas, cable TV, ground maintenance, sewer, security, trash
- Built by GL Homes
- Valencia Cove Subdivision, Caryle Floorplan
Amenities
- Sauna
- Clubhouse
- Game Room
- Billiard Room
Recreation
- Tennis Courts
- Community Basketball Court
- Pickleball Courts
- Bocce Ball Court
- Community Cabanas
- Community Pool
- Community Spa
Security
- Gated with Attendant
- Resident Manager or Management On Site
Map
Home Values in the Area
Average Home Value in this Area
Property History
| Date | Event | Price | Change | Sq Ft Price |
|---|---|---|---|---|
| 02/12/2025 02/12/25 | Sold | $1,450,000 | -8.7% | $438 / Sq Ft |
| 01/16/2025 01/16/25 | For Sale | $1,589,000 | 0.0% | $480 / Sq Ft |
| 01/08/2025 01/08/25 | Pending | -- | -- | -- |
| 10/18/2024 10/18/24 | For Sale | $1,589,000 | +41.2% | $480 / Sq Ft |
| 05/08/2019 05/08/19 | Sold | $1,125,000 | -5.9% | $340 / Sq Ft |
| 04/08/2019 04/08/19 | Pending | -- | -- | -- |
| 12/12/2018 12/12/18 | For Sale | $1,195,000 | -- | $361 / Sq Ft |
Tax History
| Year | Tax Paid | Tax Assessment Tax Assessment Total Assessment is a certain percentage of the fair market value that is determined by local assessors to be the total taxable value of land and additions on the property. | Land | Improvement |
|---|---|---|---|---|
| 2024 | $17,332 | $1,077,750 | -- | -- |
| 2023 | $16,953 | $1,046,359 | $0 | $0 |
| 2022 | $16,854 | $1,015,883 | $0 | $0 |
| 2021 | $16,029 | $899,679 | $326,601 | $573,078 |
| 2020 | $16,481 | $917,308 | $254,897 | $662,411 |
| 2019 | $13,769 | $793,192 | $0 | $0 |
| 2018 | $13,094 | $778,402 | $0 | $0 |
| 2017 | $13,000 | $762,392 | $144,000 | $618,392 |
| 2016 | $13,499 | $770,864 | $0 | $0 |
| 2015 | $1,853 | $73,700 | $0 | $0 |
| 2014 | $1,305 | $67,000 | $0 | $0 |
Deed History
| Date | Type | Sale Price | Title Company |
|---|---|---|---|
| Warranty Deed | $1,125,000 | Princeton Title & Escrow Llc | |
| Special Warranty Deed | $1,100,538 | Attorney |
Similar Homes in Boynton Beach, FL
Source: BeachesMLS
MLS Number: R11030236
APN: 00-42-46-05-08-000-2860
- 12162 Glacier Bay Dr
- 8346 Cloud Peak Dr
- 8313 Boulder Mountain Terrace
- 8680 Carmel Mountain Way
- 8727 Carmel Mountain Way
- 8699 Eagle Peak Pass
- 8273 Razorback Ct
- 8687 Cathedral Peak Ct
- 8652 Cathedral Peak Ct
- 8318 Cameron Cave Dr
- 12396 Cascade Valley Ln
- 12102 Neptune Peak Dr
- 11880 Foxbriar Lake Trail
- 8273 Emerald Winds Cir
- 12382 Madison Ridge Ave
- 8533 Briar Rose Point
- 11584 Dawson Range Rd
- 12491 Laguna Valley Terrace
- 8228 Arabian Range Rd
- 8203 Arabian Range Rd
