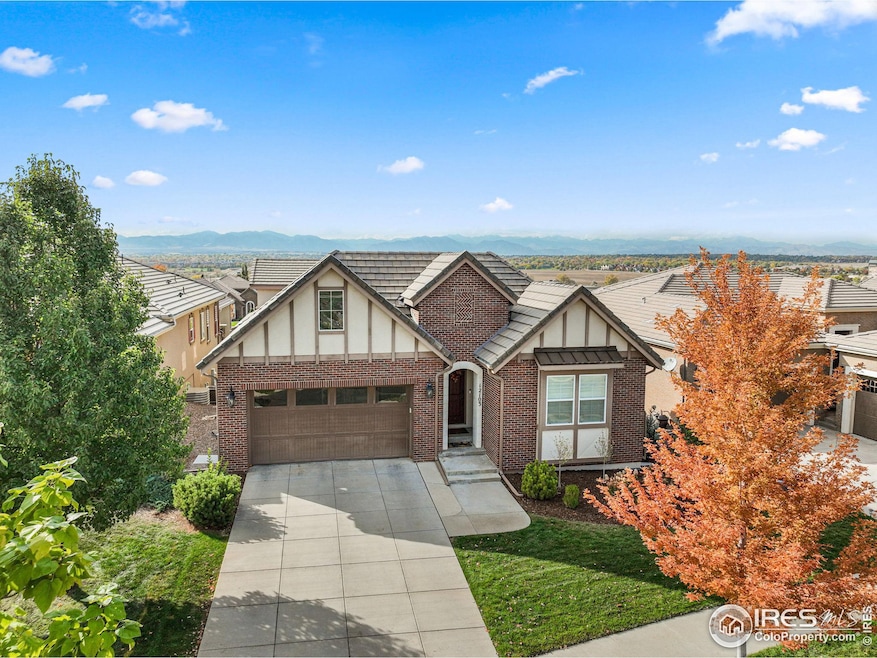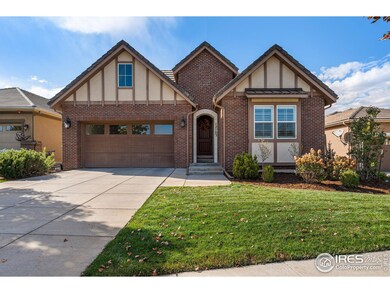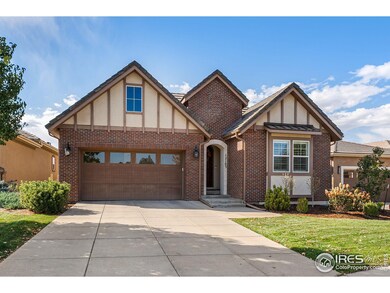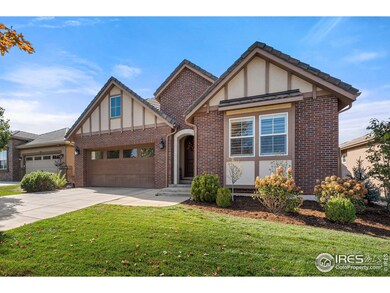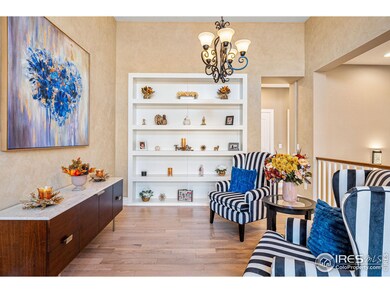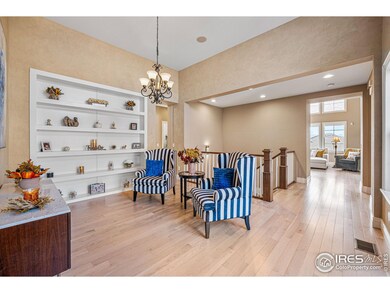
12103 Beach St Westminster, CO 80234
Home Farm NeighborhoodHighlights
- Open Floorplan
- Mountain View
- Deck
- Legacy High School Rated A-
- Clubhouse
- Cathedral Ceiling
About This Home
As of November 2024Effortless Living with Stunning Mountain Views in desirable Country Club Highlands Community. This former model home is located directly across from landscaped community spaces, offering access to a clubhouse, pool, and tennis courts. Upon entry, you'll be greeted with a spacious entry leading to a private study with built-in cabinets and partial wood paneling, which opens to one of three serene outdoor patios with privacy screens and charming Edison lights. The formal dining room, complete with built-in cabinetry, sets the tone for elegant living. This home boasts 9-foot ceilings throughout, with an impressive 14-foot ceiling featuring box beams in the family room and kitchen. Designer touches include crown molding, Venetian plaster in the dining room, and built-in features throughout. The spacious kitchen is a chef's dream, with granite countertops, staggered designer cabinetry with hidden hinges, a double oven, cooktop with hood, and a large center island with a divided sink, butler's pantry, and extra cabinetry between kitchen and garage. A breakfast nook and patio offer the perfect spot to start your day, with easy access to the primary bedroom and magnificent mountain views. The luxurious primary suite includes sliding doors to a private patio, a coffee bar, and a spa-like bathroom with a soaker tub, walk-in shower, and two walk-in closets. An additional bedroom, 3/4 bath, and laundry room complete the upstairs. Downstairs, the walk-out finished basement is ideal for entertaining, with a spacious flex area, rec room, office space/study, bathroom, and large storage area with plenty of space to expand. There is another private patio on lower level. Oversized two-car garage Enjoy the convenience of HOA services that cover community amenities, irrigation, front and rear landscape maintenance, snow removal, and trash/recycling services. Don't miss this beautiful home!
Last Buyer's Agent
Dawn Bennett
Home Details
Home Type
- Single Family
Est. Annual Taxes
- $7,560
Year Built
- Built in 2007
Lot Details
- 7,669 Sq Ft Lot
- East Facing Home
HOA Fees
- $315 Monthly HOA Fees
Parking
- 2 Car Attached Garage
- Oversized Parking
- Garage Door Opener
Home Design
- Patio Home
- Brick Veneer
- Slab Foundation
- Wood Frame Construction
- Tile Roof
- Wood Siding
- Radon Test Available
- Rough-in for Radon
Interior Spaces
- 3,142 Sq Ft Home
- 1-Story Property
- Open Floorplan
- Beamed Ceilings
- Cathedral Ceiling
- Ceiling Fan
- Gas Fireplace
- Double Pane Windows
- Window Treatments
- Family Room
- Dining Room
- Home Office
- Recreation Room with Fireplace
- Mountain Views
- Walk-Out Basement
Kitchen
- Eat-In Kitchen
- Double Oven
- Electric Oven or Range
- Microwave
- Dishwasher
- Kitchen Island
Flooring
- Wood
- Carpet
Bedrooms and Bathrooms
- 2 Bedrooms
- Walk-In Closet
- Primary bathroom on main floor
Laundry
- Laundry on main level
- Washer and Dryer Hookup
Outdoor Features
- Deck
- Patio
- Exterior Lighting
Schools
- Mountain View Elementary School
- Westlake Middle School
- Legacy High School
Utilities
- Forced Air Heating and Cooling System
- High Speed Internet
- Cable TV Available
Listing and Financial Details
- Assessor Parcel Number R0172333
Community Details
Overview
- Association fees include trash, snow removal, management
- Country Club Highlands Subdivision
Amenities
- Clubhouse
Recreation
- Tennis Courts
- Community Pool
Map
Home Values in the Area
Average Home Value in this Area
Property History
| Date | Event | Price | Change | Sq Ft Price |
|---|---|---|---|---|
| 11/21/2024 11/21/24 | Sold | $898,000 | -0.1% | $286 / Sq Ft |
| 10/19/2024 10/19/24 | Pending | -- | -- | -- |
| 10/17/2024 10/17/24 | For Sale | $899,000 | -0.1% | $286 / Sq Ft |
| 05/14/2024 05/14/24 | Sold | $900,000 | +2.3% | $286 / Sq Ft |
| 04/11/2024 04/11/24 | For Sale | $879,900 | +16.2% | $280 / Sq Ft |
| 10/07/2021 10/07/21 | Sold | $757,500 | -1.0% | $260 / Sq Ft |
| 09/14/2021 09/14/21 | Pending | -- | -- | -- |
| 09/11/2021 09/11/21 | For Sale | $765,000 | -- | $263 / Sq Ft |
Tax History
| Year | Tax Paid | Tax Assessment Tax Assessment Total Assessment is a certain percentage of the fair market value that is determined by local assessors to be the total taxable value of land and additions on the property. | Land | Improvement |
|---|---|---|---|---|
| 2024 | $7,560 | $60,250 | $10,250 | $50,000 |
| 2023 | $7,560 | $65,210 | $11,090 | $54,120 |
| 2022 | $5,903 | $45,900 | $11,400 | $34,500 |
| 2021 | $6,055 | $45,900 | $11,400 | $34,500 |
| 2020 | $6,069 | $46,990 | $11,730 | $35,260 |
| 2019 | $6,080 | $46,990 | $11,730 | $35,260 |
| 2018 | $5,485 | $41,400 | $9,000 | $32,400 |
| 2017 | $5,039 | $41,400 | $9,000 | $32,400 |
| 2016 | $4,962 | $40,590 | $7,160 | $33,430 |
| 2015 | $4,956 | $43,820 | $7,160 | $36,660 |
| 2014 | -- | $37,810 | $8,500 | $29,310 |
Mortgage History
| Date | Status | Loan Amount | Loan Type |
|---|---|---|---|
| Open | $718,400 | New Conventional | |
| Previous Owner | $720,000 | New Conventional | |
| Previous Owner | $500,000 | Credit Line Revolving | |
| Previous Owner | $325,000 | Unknown | |
| Previous Owner | $522,750 | Unknown |
Deed History
| Date | Type | Sale Price | Title Company |
|---|---|---|---|
| Warranty Deed | $898,000 | Land Title Guarantee | |
| Special Warranty Deed | $900,000 | Wfg National Title | |
| Warranty Deed | $757,500 | Land Title Guarantee Co | |
| Special Warranty Deed | -- | None Available | |
| Warranty Deed | $697,000 | Land Title |
About the Listing Agent

Janet has been a proud resident of Colorado since 1976. She attended schools in Boulder, beginning with Heatherwood Elementary, continuing through Platt Middle School, and graduating from Boulder High School. Janet earned a double Bachelor’s degree in Communication Disorders/ Psychology and then completed her Master’s degree in Speech-Language Pathology all from the University of Colorado Boulder.
With her deep-rooted ties to the front range area, Janet possesses extensive knowledge of
Janet's Other Listings
Source: IRES MLS
MLS Number: 1020827
APN: 1573-32-4-02-017
- 12114 Alcott St
- 11936 Wyandot Cir
- 2368 W 119th Ave
- 4855 N Zuni St
- 11892 Vallejo St
- 2833 W 119th Ave Unit 15-102
- 2861 W 119th Ave Unit 202
- 2977 W 119th Ave Unit 202
- 11795 Decatur Dr
- 2996 W 119th Ave Unit D
- 11595 Decatur St Unit C-3
- 11565 Decatur St Unit 7D
- 2885 W 115th Dr
- 2789 Decatur Dr
- 2421 Ranch Reserve Ridge
- 12597 Eliot St
- 12421 Irving Dr
- 2860 Calkins Place
- 11545 Quivas Way
- 11610 Hooker St
