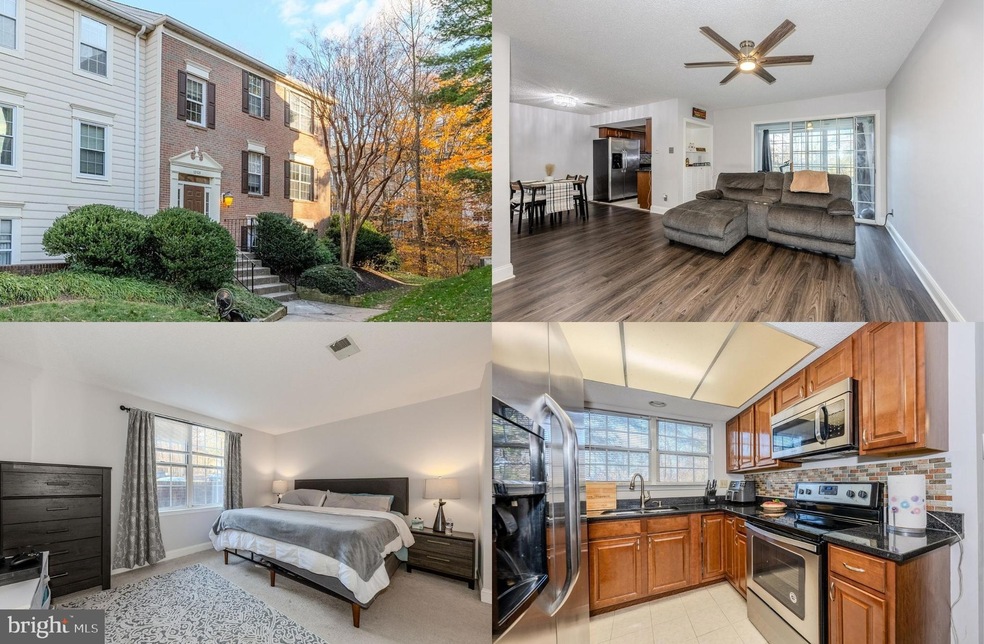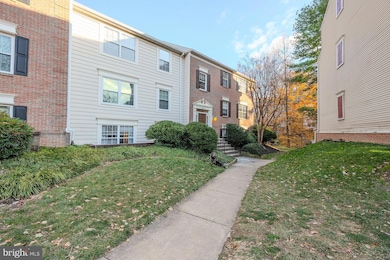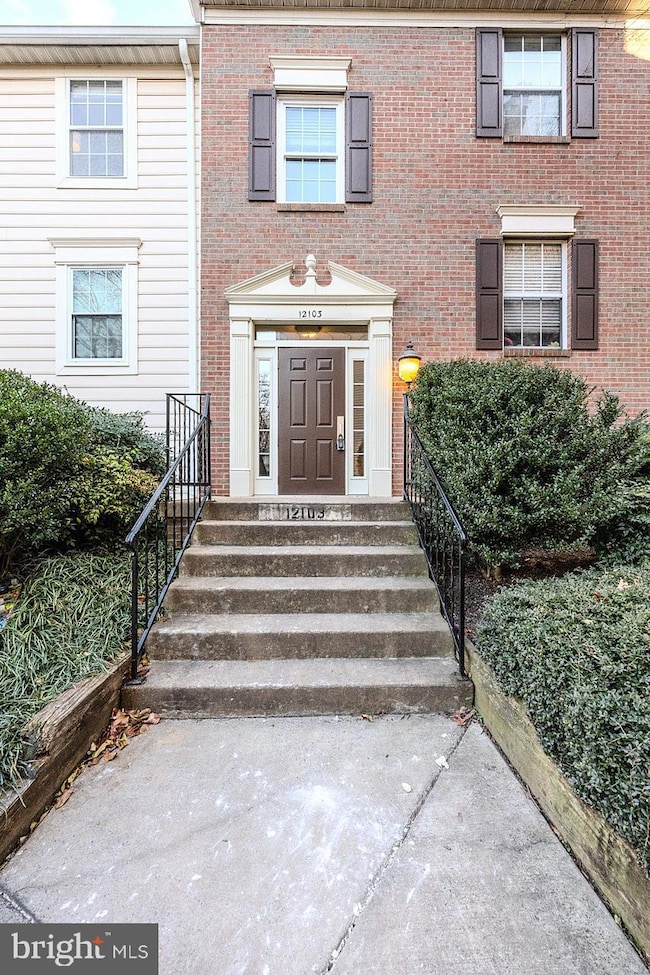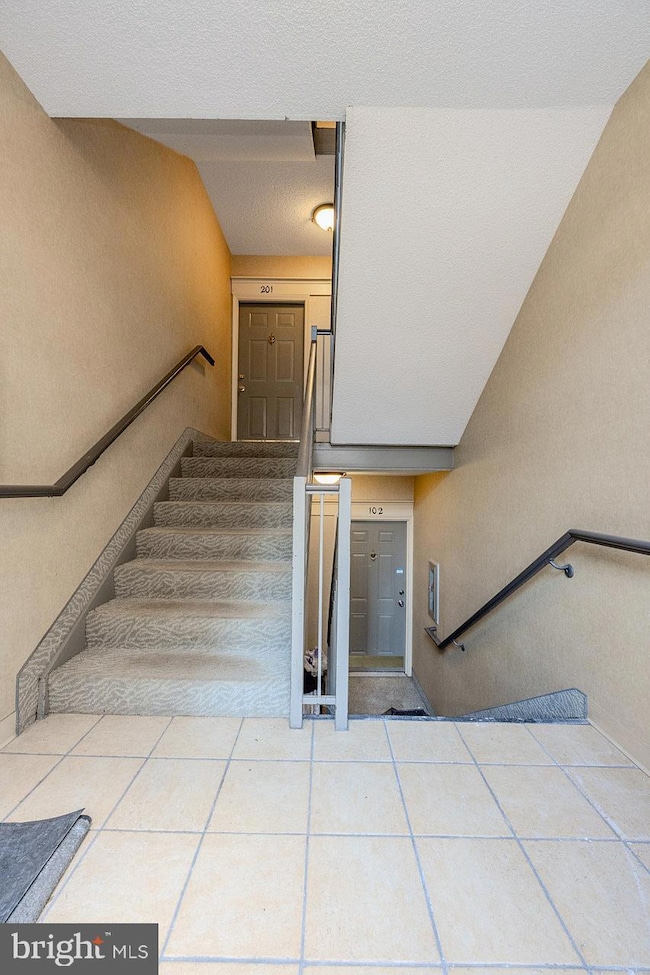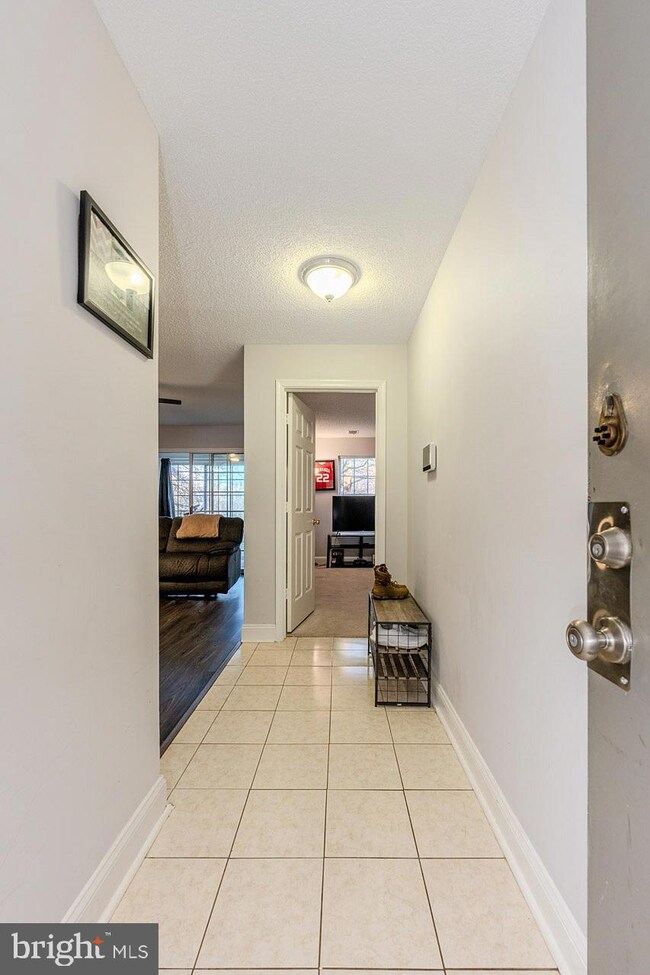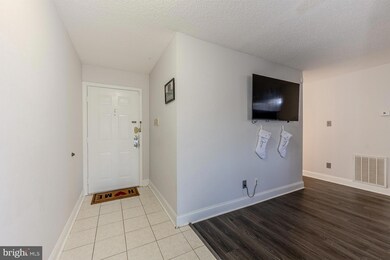
12103 Green Ledge Ct Unit 101 Fairfax, VA 22033
Fair Oaks NeighborhoodHighlights
- Golf Course Community
- Fitness Center
- Open Floorplan
- Waples Mill Elementary School Rated A-
- View of Trees or Woods
- Colonial Architecture
About This Home
As of January 2025Located in the amenity filled Heights at Penderbrook community, this beautifully updated 3 bedroom, 2 full bath end-unit condo is nestled in a premium corner location backing to trees for ultimate privacy! An open floor plan, rich wide plank flooring, soft neutral color palette, upgraded lighting, a sunroom, and a renovated kitchen and updated baths are just some of the highlights that make this home so special. ****** Earth toned tile flooring welcomes you in the foyer and ushers you toward the light-filled living room featuring warm luxury vinyl plank flooring, a contemporary lighted ceiling fan and built-in bookcase. Sliding doors open to a unique glass-enclosed porch with plush carpet and fabulous views of the lush trees beyond. The dining room has plenty of space for both formal and casual occasions and features chic glass-shaded lighting. In the beautifully renovated kitchen, you’ll find gleaming granite countertops with an undermount dual sink, upgraded wood cabinetry, designer tile backsplash, and stainless steel appliances including a smooth top range, built-in microwave, and French door refrigerator with ice/water dispenser—truly a chef’s delight! ****** Wide plank flooring continues down the hall and transitions to plush carpet in the primary suite boasting a walk-in closet, and an adjoining bath accented by a furniture style vanity topped in granite and sleek fixtures and tile. Two additional bright and cheerful bedrooms, each with neutral carpet, share access to an equally well-appointed hall bath, while a laundry room and assigned parking space completes the comfort and convenience of this wonderful home. ****** And all of this is located in a golf community loaded with amenities, including a swimming pool, clubhouse, fitness center, jogging paths, sports courts, tot lots, and so much more! Commuters will appreciate its close proximity to Route 50, I-66, and the Fairfax County Parkway and everyone will enjoy the diverse shopping and dining choices at nearby Fair Lakes, Fairfax Corner, and Fair Oaks Mall. It’s the perfect home in a stellar location!
Property Details
Home Type
- Condominium
Est. Annual Taxes
- $4,191
Year Built
- Built in 1987
Lot Details
- Backs To Open Common Area
- Landscaped
- Premium Lot
- Corner Lot
- Backs to Trees or Woods
- Property is in excellent condition
HOA Fees
Property Views
- Woods
- Garden
Home Design
- Colonial Architecture
- Aluminum Siding
- Brick Front
Interior Spaces
- 1,064 Sq Ft Home
- Property has 1 Level
- Open Floorplan
- Built-In Features
- Ceiling Fan
- Insulated Windows
- Double Hung Windows
- Sliding Doors
- Six Panel Doors
- Entrance Foyer
- Family Room Off Kitchen
- Living Room
- Dining Room
- Sun or Florida Room
Kitchen
- Electric Oven or Range
- Built-In Microwave
- Dishwasher
- Stainless Steel Appliances
- Upgraded Countertops
Flooring
- Carpet
- Ceramic Tile
- Luxury Vinyl Plank Tile
Bedrooms and Bathrooms
- 3 Main Level Bedrooms
- En-Suite Primary Bedroom
- En-Suite Bathroom
- Walk-In Closet
- 2 Full Bathrooms
- Bathtub with Shower
- Walk-in Shower
Laundry
- Laundry Room
- Laundry on main level
Parking
- Assigned parking located at #453
- Parking Lot
- Parking Space Conveys
- 1 Assigned Parking Space
Outdoor Features
- Exterior Lighting
Schools
- Waples Mill Elementary School
- Franklin Middle School
- Oakton High School
Utilities
- Forced Air Heating and Cooling System
- Heat Pump System
- Vented Exhaust Fan
- Water Dispenser
- Electric Water Heater
Listing and Financial Details
- Assessor Parcel Number 0463 15 0039
Community Details
Overview
- Association fees include common area maintenance, pool(s), road maintenance, snow removal, trash, exterior building maintenance, management, lawn maintenance, recreation facility, reserve funds
- Penderbrook Community Association
- Low-Rise Condominium
- The Heights At Penderbrook Condos
- Heights At Penderbrook Subdivision, Pinehurst Terrace Floorplan
- Property Manager
Amenities
- Picnic Area
- Common Area
- Clubhouse
- Party Room
Recreation
- Golf Course Community
- Tennis Courts
- Community Basketball Court
- Community Playground
- Fitness Center
- Community Pool
- Putting Green
Pet Policy
- Pets Allowed
Map
Home Values in the Area
Average Home Value in this Area
Property History
| Date | Event | Price | Change | Sq Ft Price |
|---|---|---|---|---|
| 01/21/2025 01/21/25 | Sold | $420,000 | 0.0% | $395 / Sq Ft |
| 12/05/2024 12/05/24 | For Sale | $420,000 | +37.7% | $395 / Sq Ft |
| 11/01/2019 11/01/19 | Sold | $305,000 | -1.6% | $287 / Sq Ft |
| 09/20/2019 09/20/19 | Price Changed | $310,000 | -1.6% | $291 / Sq Ft |
| 09/07/2019 09/07/19 | For Sale | $315,000 | 0.0% | $296 / Sq Ft |
| 06/01/2017 06/01/17 | Rented | $1,850 | 0.0% | -- |
| 06/01/2017 06/01/17 | Under Contract | -- | -- | -- |
| 04/07/2017 04/07/17 | For Rent | $1,850 | +2.8% | -- |
| 05/12/2015 05/12/15 | Rented | $1,800 | 0.0% | -- |
| 05/08/2015 05/08/15 | Under Contract | -- | -- | -- |
| 04/11/2015 04/11/15 | For Rent | $1,800 | 0.0% | -- |
| 04/07/2014 04/07/14 | Rented | $1,800 | 0.0% | -- |
| 04/04/2014 04/04/14 | Under Contract | -- | -- | -- |
| 03/13/2014 03/13/14 | For Rent | $1,800 | +5.9% | -- |
| 10/19/2012 10/19/12 | Rented | $1,700 | 0.0% | -- |
| 10/18/2012 10/18/12 | Under Contract | -- | -- | -- |
| 10/13/2012 10/13/12 | For Rent | $1,700 | 0.0% | -- |
| 08/24/2012 08/24/12 | Sold | $200,000 | -7.0% | $188 / Sq Ft |
| 08/03/2012 08/03/12 | Pending | -- | -- | -- |
| 07/18/2012 07/18/12 | For Sale | $215,000 | -- | $202 / Sq Ft |
Tax History
| Year | Tax Paid | Tax Assessment Tax Assessment Total Assessment is a certain percentage of the fair market value that is determined by local assessors to be the total taxable value of land and additions on the property. | Land | Improvement |
|---|---|---|---|---|
| 2024 | $4,191 | $361,720 | $72,000 | $289,720 |
| 2023 | $3,963 | $351,180 | $70,000 | $281,180 |
| 2022 | $3,753 | $328,210 | $66,000 | $262,210 |
| 2021 | $3,600 | $306,740 | $61,000 | $245,740 |
| 2020 | $3,330 | $281,410 | $56,000 | $225,410 |
| 2019 | $3,205 | $270,780 | $55,000 | $215,780 |
| 2018 | $2,906 | $252,660 | $51,000 | $201,660 |
| 2017 | $2,963 | $255,210 | $51,000 | $204,210 |
| 2016 | $2,843 | $245,390 | $49,000 | $196,390 |
| 2015 | $2,794 | $250,400 | $50,000 | $200,400 |
| 2014 | $2,788 | $250,400 | $50,000 | $200,400 |
Mortgage History
| Date | Status | Loan Amount | Loan Type |
|---|---|---|---|
| Open | $336,000 | New Conventional | |
| Previous Owner | $318,434 | VA | |
| Previous Owner | $312,320 | VA | |
| Previous Owner | $150,000 | New Conventional |
Deed History
| Date | Type | Sale Price | Title Company |
|---|---|---|---|
| Deed | $420,000 | Commonwealth Land Title | |
| Deed | $305,000 | Abonar Title | |
| Warranty Deed | $200,000 | -- |
Similar Homes in Fairfax, VA
Source: Bright MLS
MLS Number: VAFX2211898
APN: 0463-15-0039
- 3805 Green Ridge Ct Unit 201
- 12008 Golf Ridge Ct Unit 356
- 12009 Golf Ridge Ct Unit 101
- 12000 Golf Ridge Ct Unit 102
- 3902 Golf Tee Ct Unit 302
- 12104 Greenway Ct Unit 301
- 3805 Ridge Knoll Ct Unit 105B
- 3814 Parkland Dr
- 4126L Monument Ct Unit 302
- 3927 Fair Ridge Dr Unit 307
- 12363 Azure Ln Unit 42
- 12206 Apple Orchard Ct
- 3925 Fair Ridge Dr Unit 509
- 3849 Rainier Dr
- 4041 Legato Rd Unit 86
- 3430 Valewood Dr
- 12342 Washington Brice Rd
- 11800 Valley Rd
- 12020 Hamden Ct
- 4136 Legato Rd Unit 49
