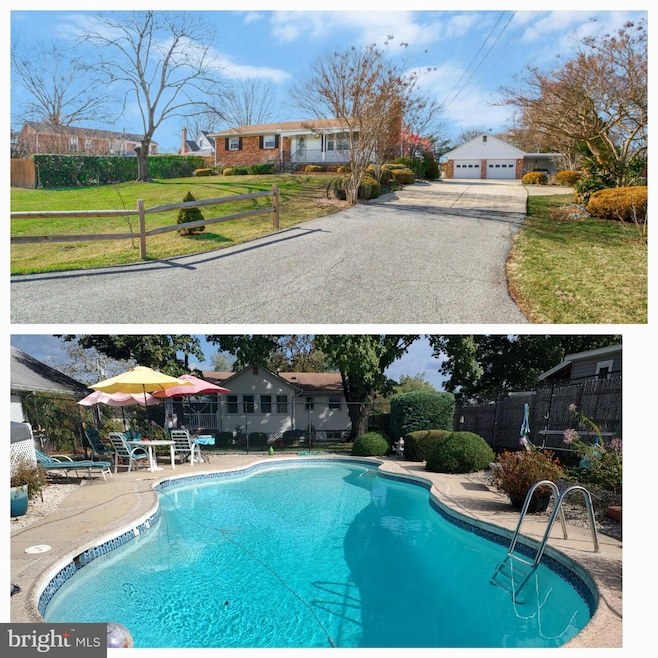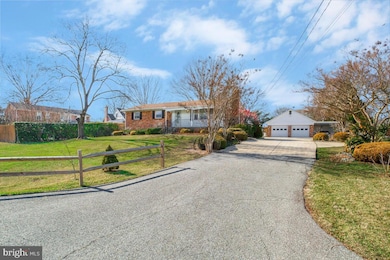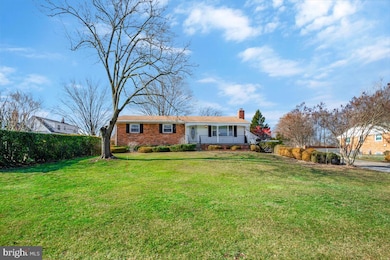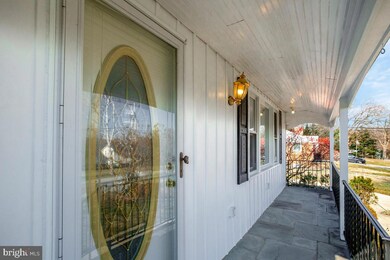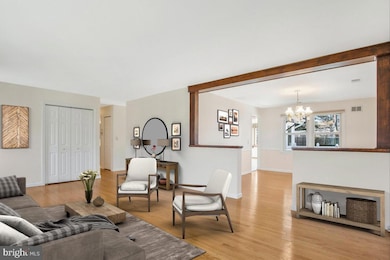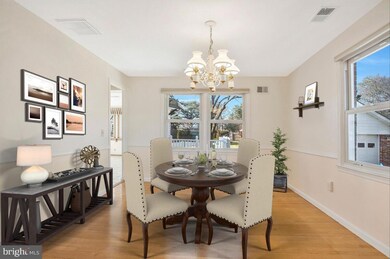
12104 Wheatley Ln Beltsville, MD 20705
Highlights
- Private Pool
- Deck
- Wood Flooring
- 0.43 Acre Lot
- Rambler Architecture
- Main Floor Bedroom
About This Home
As of March 2025Welcome to your Stay/Vacation Home! 3 bedroom 3 full bath Brick Rambler on large level lot! A picture is worth a Thousand Words...take a look! Walk up the front sidewalk to your slate front porch with room for a couple of chairs! Come inside this sunny Home! The main level has hardwood floors in the living room, dining room and bedrooms. Spacious table space kitchen with plienty of cabinets opens to a bright family room surrounded by windows that "let the sun shine in!" Enjoy your morning coffee on the deck off of the kitchen. The primary bedroom has its own bathroom. Come downstairs to the "Party Room!" Huge Recreation Room with Fireplace and Billard Room with a 9 foot Pool Table . The Billard Room has built in benches that surround the room. Extra storage is built in under the beches. In between is a bar counter to set food and beverages out for family and friends! There is room for another seating area with a Safe to secure your valuables! The spacious laundry room features front loading Washer and Dryer with extra storage drawers, cabinets and a second refrigerator. The third updated bath with shower is in the basement. The basement also has a large storage room. Take a look around the yard. During the summer enjoy your in ground pool! Entertain friends and family with pool parties. The patio surrounding the swimming pool has plenty of space for a grill tabes and chairs. The pool area is surrounded with a 7 foot chain link fence. The landscaped backyard has room for volleyball or a game of Horsehoe too! Last but not least there is plenty of parking. The detached garage has a storage shed on the back, an upstairs storage space, electricity plus room for 3 or 4 cars and a 1 car attached carport. The concrete driveway can accommodate 8+ cars too! The owners have many fond memories entertaing friends and family! Come in and take a look around picture creating your own memories!
Community features: the ICC , MARC Commuter Train and Adventist Hospital are close by along with several shopping centers. Fairland Regional Park has a gymnastic center, indoor pool, ice skating rink,curling rink, ball fields, playground and walking trails!
Home Details
Home Type
- Single Family
Est. Annual Taxes
- $6,351
Year Built
- Built in 1970
Lot Details
- 0.43 Acre Lot
- Chain Link Fence
- Landscaped
- Level Lot
- Property is zoned RSF95
Parking
- 3 Car Detached Garage
- 8 Driveway Spaces
- 1 Detached Carport Space
- Front Facing Garage
- Garage Door Opener
Home Design
- Rambler Architecture
- Brick Exterior Construction
- Block Foundation
Interior Spaces
- Property has 2 Levels
- Wet Bar
- Built-In Features
- Ceiling Fan
- 1 Fireplace
- Window Treatments
- Family Room Off Kitchen
- Living Room
- Formal Dining Room
- Bonus Room
- Game Room
- Storage Room
- Wood Flooring
- Flood Lights
Kitchen
- Eat-In Kitchen
- Electric Oven or Range
- Cooktop
- Built-In Microwave
- Extra Refrigerator or Freezer
- Dishwasher
- Disposal
Bedrooms and Bathrooms
- 3 Main Level Bedrooms
- En-Suite Primary Bedroom
- En-Suite Bathroom
- Bathtub with Shower
Laundry
- Laundry Room
- Front Loading Dryer
- Front Loading Washer
Finished Basement
- Heated Basement
- Walk-Up Access
- Rear Basement Entry
- Laundry in Basement
- Basement Windows
Outdoor Features
- Private Pool
- Deck
- Enclosed patio or porch
- Exterior Lighting
- Shed
- Outbuilding
Schools
- Martin Luther King Jr. Middle School
- High Point
Utilities
- Forced Air Heating System
- Vented Exhaust Fan
- Electric Baseboard Heater
- Natural Gas Water Heater
Community Details
- No Home Owners Association
Listing and Financial Details
- Tax Lot 5
- Assessor Parcel Number 17010037135
Map
Home Values in the Area
Average Home Value in this Area
Property History
| Date | Event | Price | Change | Sq Ft Price |
|---|---|---|---|---|
| 03/10/2025 03/10/25 | Sold | $595,000 | 0.0% | $194 / Sq Ft |
| 02/17/2025 02/17/25 | Pending | -- | -- | -- |
| 02/16/2025 02/16/25 | For Sale | $595,000 | -- | $194 / Sq Ft |
Tax History
| Year | Tax Paid | Tax Assessment Tax Assessment Total Assessment is a certain percentage of the fair market value that is determined by local assessors to be the total taxable value of land and additions on the property. | Land | Improvement |
|---|---|---|---|---|
| 2024 | $5,545 | $427,467 | $0 | $0 |
| 2023 | $5,294 | $394,533 | $0 | $0 |
| 2022 | $4,021 | $361,600 | $102,900 | $258,700 |
| 2021 | $7,609 | $352,267 | $0 | $0 |
| 2020 | $4,740 | $342,933 | $0 | $0 |
| 2019 | $4,777 | $333,600 | $101,400 | $232,200 |
| 2018 | $4,310 | $304,800 | $0 | $0 |
| 2017 | $6,973 | $276,000 | $0 | $0 |
| 2016 | -- | $247,200 | $0 | $0 |
| 2015 | $3,817 | $247,200 | $0 | $0 |
| 2014 | $3,817 | $247,200 | $0 | $0 |
Mortgage History
| Date | Status | Loan Amount | Loan Type |
|---|---|---|---|
| Open | $535,500 | New Conventional |
Deed History
| Date | Type | Sale Price | Title Company |
|---|---|---|---|
| Deed | $595,000 | Pure Title | |
| Deed | -- | None Listed On Document | |
| Deed | $295,000 | Security Title Guarantee Cor | |
| Deed | -- | -- | |
| Deed | -- | -- |
Similar Homes in Beltsville, MD
Source: Bright MLS
MLS Number: MDPG2141408
APN: 01-0037135
- 12500 Ewell Ct
- 12511 Calvert Hills Dr
- 3409 Stonehall Dr
- 13116 Oriole Dr
- 13023 Blairmore St
- 12700 Castleleigh Ct
- 12218 Torrey Pines Terrace
- 3520 Susquehanna Dr
- 13012 Bellevue St
- 3100 Fairland Rd
- 13006 Ledo Creek Terrace
- 4722 River Creek Terrace
- 12405 Old Gunpowder Road Spur
- 3013 Fallston Ave
- 12329 Pretoria Dr
- 3105 Ellicott Rd
- 3428 Snow Cloud Ln
- 2909 Chapel View Dr
- 3114 Quartet Ln
- 12107 Gordon Ave
