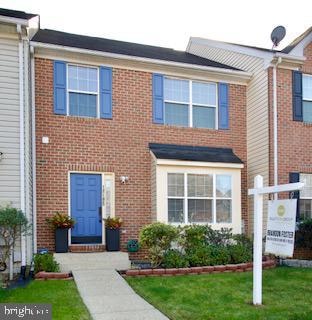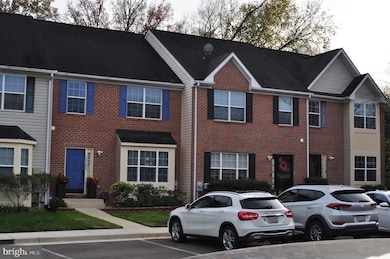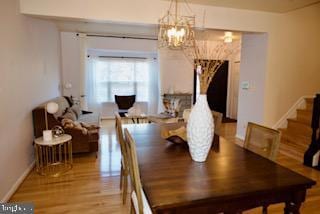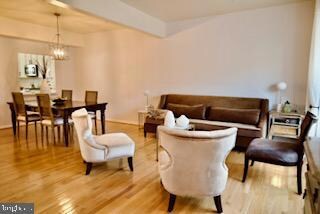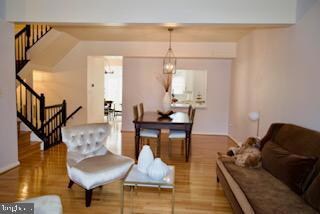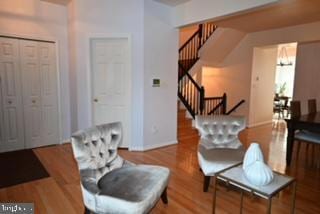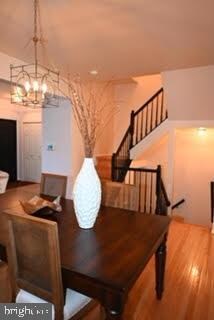
12105 Castlewall Ct Bowie, MD 20720
Fairwood NeighborhoodHighlights
- Colonial Architecture
- Community Pool
- Eat-In Kitchen
- Upgraded Countertops
- Family Room Off Kitchen
- Walk-In Closet
About This Home
As of January 2025PLEASE NOTE!! No more showings! Currently, there have been multiple offers received, and a review and final decision will be made by 7 pm tomorrow, 02/06 evening. The seller asked that a best and final offer be presented no later than noon tomorrow. Don't miss a rare chance to own a beautiful, well-kept, spacious Townhouse in the Marleigh subdivision. Some features include a two-level Bump-out, beautiful Sunroom, Hardwood Floors, Home office, and GE Profile appliances (refrigerator, gas stove, dishwasher, and microwave) in August 2022. Also replaced in June 2022, were Two Glass Sliding doors with blind inserts in glass. The new water heater was replaced in September 2024. Did I mention the finished basement, which has office space and lots of storage? There are too many things to list. Schedule an appointment and see for yourself! note this
Townhouse Details
Home Type
- Townhome
Est. Annual Taxes
- $5,575
Year Built
- Built in 2001
Lot Details
- 1,804 Sq Ft Lot
- Property is in very good condition
HOA Fees
- $120 Monthly HOA Fees
Home Design
- Colonial Architecture
- Brick Foundation
- Slab Foundation
- Brick Front
Interior Spaces
- Property has 3 Levels
- Family Room Off Kitchen
- Combination Dining and Living Room
- Finished Basement
- Walk-Out Basement
Kitchen
- Eat-In Kitchen
- Gas Oven or Range
- Dishwasher
- Upgraded Countertops
- Disposal
Bedrooms and Bathrooms
- 3 Bedrooms
- Walk-In Closet
Laundry
- Laundry on main level
- Stacked Washer and Dryer
Parking
- 2 Open Parking Spaces
- 2 Parking Spaces
- Parking Lot
Utilities
- Forced Air Heating and Cooling System
- Vented Exhaust Fan
- Natural Gas Water Heater
Listing and Financial Details
- Tax Lot 25
- Assessor Parcel Number 17073128725
Community Details
Overview
- Marleigh Subdivision
Recreation
- Community Pool
Pet Policy
- Dogs and Cats Allowed
Map
Home Values in the Area
Average Home Value in this Area
Property History
| Date | Event | Price | Change | Sq Ft Price |
|---|---|---|---|---|
| 01/31/2025 01/31/25 | Sold | $475,000 | -1.0% | $184 / Sq Ft |
| 01/07/2025 01/07/25 | Pending | -- | -- | -- |
| 01/07/2025 01/07/25 | Price Changed | $480,000 | +0.9% | $186 / Sq Ft |
| 01/07/2025 01/07/25 | For Sale | $475,900 | 0.0% | $184 / Sq Ft |
| 01/07/2025 01/07/25 | Off Market | $475,900 | -- | -- |
| 11/20/2024 11/20/24 | For Sale | $475,900 | 0.0% | $184 / Sq Ft |
| 11/16/2024 11/16/24 | Price Changed | $475,900 | -- | $184 / Sq Ft |
Tax History
| Year | Tax Paid | Tax Assessment Tax Assessment Total Assessment is a certain percentage of the fair market value that is determined by local assessors to be the total taxable value of land and additions on the property. | Land | Improvement |
|---|---|---|---|---|
| 2024 | $5,177 | $375,167 | $0 | $0 |
| 2023 | $3,977 | $357,633 | $0 | $0 |
| 2022 | $5,112 | $340,100 | $100,000 | $240,100 |
| 2021 | $4,905 | $324,100 | $0 | $0 |
| 2020 | $4,802 | $308,100 | $0 | $0 |
| 2019 | $4,674 | $292,100 | $75,000 | $217,100 |
| 2018 | $4,514 | $274,133 | $0 | $0 |
| 2017 | $4,378 | $256,167 | $0 | $0 |
| 2016 | -- | $238,200 | $0 | $0 |
| 2015 | $3,855 | $238,200 | $0 | $0 |
| 2014 | $3,855 | $238,200 | $0 | $0 |
Mortgage History
| Date | Status | Loan Amount | Loan Type |
|---|---|---|---|
| Open | $466,396 | FHA | |
| Closed | $466,396 | FHA | |
| Previous Owner | $275,000 | Stand Alone Second | |
| Previous Owner | $75,000 | Credit Line Revolving | |
| Previous Owner | $15,000 | Unknown |
Deed History
| Date | Type | Sale Price | Title Company |
|---|---|---|---|
| Deed | $475,000 | Conestoga Title | |
| Deed | $475,000 | Conestoga Title | |
| Deed | $190,186 | -- |
Similar Homes in Bowie, MD
Source: Bright MLS
MLS Number: MDPG2132566
APN: 07-3128725
- 12132 American Chestnut Rd
- 12312 Houndwood Way
- 4102 Sugarberry Ln
- 12200 Beechfield Dr Unit DOVER
- 4005 Seaside Alder Rd Unit F - VIOLET - 9305
- 4005 Seaside Alder Rd Unit 9207
- 4005 Seaside Alder Rd Unit 9206
- 4005 Seaside Alder Rd Unit 9208
- 4005 Seaside Alder Rd Unit 9304
- 4005 Seaside Alder Rd Unit 9302
- 4005 Seaside Alder Rd Unit 9201
- 4005 Seaside Alder Rd Unit 9102
- 4005 Seaside Alder Rd Unit J - LILAC - 9309
- 4005 Seaside Alder Rd Unit D- DAISY - 9101
- 4005 Seaside Alder Rd Unit B - IVY - 9104
- 4007 Seaside Alder Rd Unit F - VIOLET - 8205
- 4007 Seaside Alder Rd Unit H - HOLLY - 8407
- 4007 Seaside Alder Rd Unit E - LILY - 8403
- 4007 Seaside Alder Rd Unit H - HOLLY - 8202
- 4007 Seaside Alder Rd Unit G - ROSE - 8201
