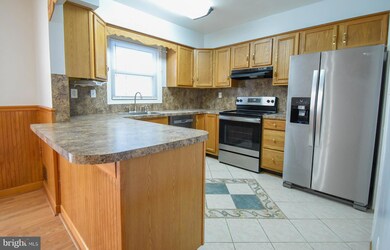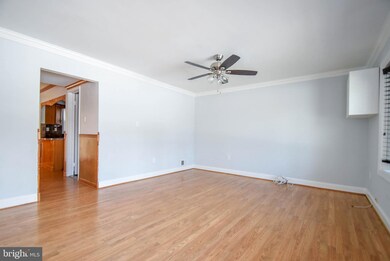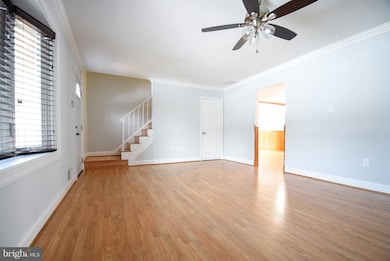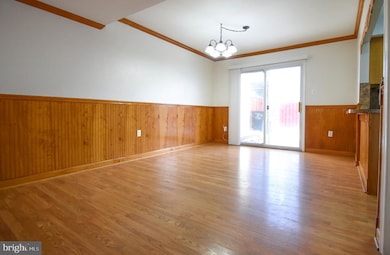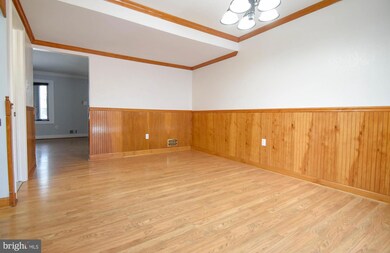
12105 Pheasant Run Dr Laurel, MD 20708
South Laurel NeighborhoodHighlights
- Traditional Floor Plan
- Attic
- Bathtub with Shower
- Traditional Architecture
- Eat-In Kitchen
- 1-minute walk to Pheasant Run Community Park
About This Home
As of March 2025Charming and Updated Townhome in Laurel!
Welcome to this delightful interior unit townhome located in the heart of Laurel, MD, in Prince George’s County! Built in 1971, this home has been thoughtfully updated to provide modern comfort and convenience. With 3 spacious bedrooms and 1 full bath and 1 half bath, it’s perfect for first-time homebuyers or those looking to downsize.
The home boasts numerous recent upgrades, including:
• New bedroom flooring (2024) for a fresh and stylish look.
• Fresh paint throughout (2024), creating a bright and inviting ambiance.
• Updated attic insulation and a new front door (2024) for enhanced energy efficiency.
• A fully fenced backyard (2021), offering privacy and a great space for relaxation or entertaining.
• Updated appliances (2024), including a new stove, refrigerator with an icemaker, and dishwasher, making the kitchen a pleasure to cook in.
Additional highlights include a natural gas HVAC system (replaced in 2018) and a water heater (replaced in 2019), providing peace of mind for years to come.
This home is perfectly located near shopping, dining, and major commuter routes, blending convenience with suburban charm. Don’t miss the chance to make this beautifully updated townhome your own—schedule your tour today!
Last Agent to Sell the Property
Berkshire Hathaway HomeServices PenFed Realty License #527179

Townhouse Details
Home Type
- Townhome
Est. Annual Taxes
- $3,597
Year Built
- Built in 1971
Lot Details
- 2,084 Sq Ft Lot
HOA Fees
- $98 Monthly HOA Fees
Home Design
- Traditional Architecture
- Brick Exterior Construction
- Slab Foundation
- Asphalt Roof
- Vinyl Siding
Interior Spaces
- 1,260 Sq Ft Home
- Property has 2 Levels
- Traditional Floor Plan
- Ceiling Fan
- Window Screens
- Sliding Doors
- Combination Kitchen and Dining Room
- Laminate Flooring
- Attic
Kitchen
- Eat-In Kitchen
- Electric Oven or Range
- Ice Maker
- Dishwasher
- Disposal
Bedrooms and Bathrooms
- 3 Bedrooms
- Bathtub with Shower
Laundry
- Laundry on main level
- Front Loading Dryer
- Washer
Home Security
Parking
- Assigned parking located at #60
- On-Street Parking
- 1 Assigned Parking Space
Utilities
- Forced Air Heating and Cooling System
- Vented Exhaust Fan
- Natural Gas Water Heater
Listing and Financial Details
- Tax Lot 37
- Assessor Parcel Number 17101012483
Community Details
Overview
- Pheasant Run Homeowners Association
- Property Manager
Pet Policy
- Pets Allowed
Security
- Storm Doors
Map
Home Values in the Area
Average Home Value in this Area
Property History
| Date | Event | Price | Change | Sq Ft Price |
|---|---|---|---|---|
| 03/14/2025 03/14/25 | Sold | $310,000 | 0.0% | $246 / Sq Ft |
| 01/25/2025 01/25/25 | For Sale | $310,000 | +55.0% | $246 / Sq Ft |
| 09/04/2015 09/04/15 | Sold | $200,000 | -5.4% | $159 / Sq Ft |
| 08/06/2015 08/06/15 | Pending | -- | -- | -- |
| 07/10/2015 07/10/15 | Price Changed | $211,500 | -1.6% | $168 / Sq Ft |
| 06/30/2015 06/30/15 | Price Changed | $214,999 | 0.0% | $171 / Sq Ft |
| 06/30/2015 06/30/15 | For Sale | $214,999 | +0.5% | $171 / Sq Ft |
| 05/15/2015 05/15/15 | Pending | -- | -- | -- |
| 05/15/2015 05/15/15 | Price Changed | $214,000 | +1.9% | $170 / Sq Ft |
| 04/25/2015 04/25/15 | For Sale | $209,999 | -- | $167 / Sq Ft |
Tax History
| Year | Tax Paid | Tax Assessment Tax Assessment Total Assessment is a certain percentage of the fair market value that is determined by local assessors to be the total taxable value of land and additions on the property. | Land | Improvement |
|---|---|---|---|---|
| 2024 | $3,988 | $242,100 | $0 | $0 |
| 2023 | $3,856 | $233,300 | $0 | $0 |
| 2022 | $3,726 | $224,500 | $75,000 | $149,500 |
| 2021 | $3,573 | $214,267 | $0 | $0 |
| 2020 | $3,421 | $204,033 | $0 | $0 |
| 2019 | $3,269 | $193,800 | $100,000 | $93,800 |
| 2018 | $3,166 | $186,833 | $0 | $0 |
| 2017 | $3,062 | $179,867 | $0 | $0 |
| 2016 | -- | $172,900 | $0 | $0 |
| 2015 | $2,251 | $171,433 | $0 | $0 |
| 2014 | $2,251 | $169,967 | $0 | $0 |
Mortgage History
| Date | Status | Loan Amount | Loan Type |
|---|---|---|---|
| Open | $147,000 | New Conventional | |
| Closed | $159,750 | New Conventional | |
| Closed | $160,000 | New Conventional |
Deed History
| Date | Type | Sale Price | Title Company |
|---|---|---|---|
| Interfamily Deed Transfer | -- | None Available | |
| Deed | $200,000 | Allied Title Company Llc | |
| Deed | $140,000 | -- | |
| Deed | $95,000 | -- | |
| Deed | $85,900 | -- |
Similar Homes in Laurel, MD
Source: Bright MLS
MLS Number: MDPG2138904
APN: 10-1012483
- 11905 Basswood Dr
- 10108 Balsamwood Dr
- 12513 Laurel Bowie Rd
- 10200 Balsamwood Dr
- 11474 Laurelwalk Dr
- 12412 Mount Pleasant Dr
- 9212 Oregold Ct
- 11209 Basswood Terrace
- 9204 Pleasant Ct
- 11415 Laurelwalk Dr
- 11709 Tuscany Dr
- 12308 Mount Pleasant Dr
- 9208 Twin Hill Ln
- 10110 Goose Pond Ct
- 12001 Montague Dr
- 11804 Montague Dr
- 9103 Erfurt Ct
- 12016 Montague Dr
- 9219 Fairlane Place
- 12702 Cedarbrook Ln


