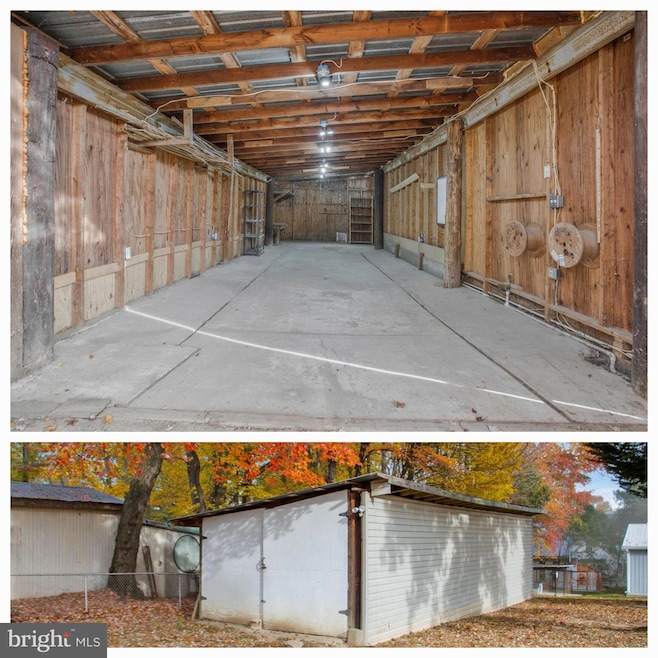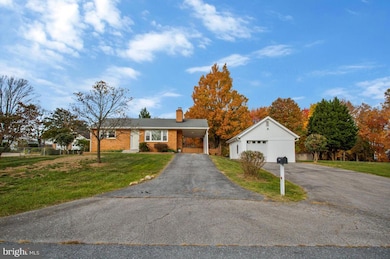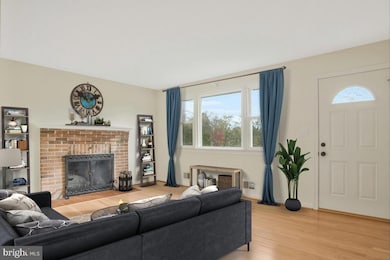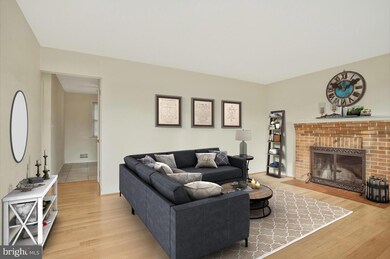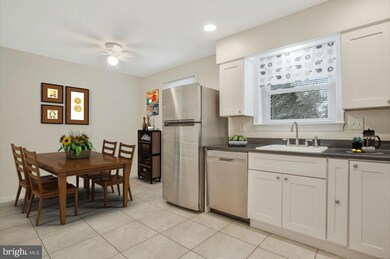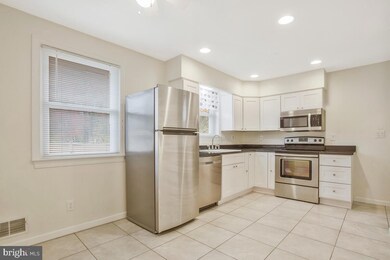
12106 Wheatley Ln Beltsville, MD 20705
Highlights
- Parking available for a boat
- Barn or Farm Building
- Wood Flooring
- 0.74 Acre Lot
- Rambler Architecture
- Attic
About This Home
As of December 2024Explore the Possibilities at 12106 Wheatley Lane! Brick Rambler on 3/4 of an Acre! Comes with a Barn! Detached Garage!
2016 Renovation & Updates! KITCHEN: Wood Kitchen Cabinets, Stainless Steel Appliances!
(refrigerator & dishwasher new 2021), Recessed Lighting! Ceramic Floors!
Hardwood Floors in the Living Room & Bedrooms Refinished in 2016! Living Room w/ Woodburning Fireplace!
Updated Bathroom tub! shower! sink! ceramic tiles! hardware!
****Refinished Hardwood Floors! Double Pane Windows! Roof! A/C! Hot Water Heater! Furnace system! Ductwork! Ceiling Fans w/ light fixtures in the Bedrooms & Kitchen!
****Finished Basement w/ Recreation Room w/ Recessed lights & Ceramic Tile Floor. The basement also features a Laundry Room with a Utility Sink! Outside entrance provides access to the back yard!
French drain in basement waterproof system, sump pumps inside and outside with back up battery!
****2020 Updated barn, painted, new electrical wall outlets and ceiling lights
****2021 Renovated garage/studio, painted in and out, 110 and 220 outlets, New Double Pane Windows, electric garage door
****Privacy fence to create small backyard to separate from rest of acreage. 10 yr warranty paint on fence.
Community Amenities: Private & Public Schools are close by including Frances Fuchs Early Childhood Center & Duckworth. Beltsville Library, Beltsville Community Center, several Neighborhood Parks, Fairland Regional Park, Laurel-Beltsville Senior Center, MARC Commuter Train, Metro Rail & Bus. I-95/495, ICC & Baltimore-Washington Parkway offer multiple transportation options. Employment: Beltsville Agricultural Research Center, FDA, Bureau of Printing &Engraving (planned), University of Maryland, Konterra, Adventist Hospital White Oak, University of Maryland Medical Center Laurel. MOM's Organic Market & Sprouts.
Disclosures and Offer instructions will be uploaded 11/8/24
Home Details
Home Type
- Single Family
Est. Annual Taxes
- $4,400
Year Built
- Built in 1963
Lot Details
- 0.74 Acre Lot
- Level Lot
- Property is in excellent condition
- Property is zoned RSF95
Parking
- 1 Car Detached Garage
- 4 Driveway Spaces
- 1 Attached Carport Space
- Parking Storage or Cabinetry
- Front Facing Garage
- Garage Door Opener
- Parking available for a boat
Home Design
- Rambler Architecture
- Brick Exterior Construction
- Block Foundation
- Asbestos Shingle Roof
Interior Spaces
- Property has 2 Levels
- Ceiling Fan
- 1 Fireplace
- Double Pane Windows
- Family Room
- Living Room
- Attic
Kitchen
- Dishwasher
- Stainless Steel Appliances
- Disposal
Flooring
- Wood
- Ceramic Tile
Bedrooms and Bathrooms
- 2 Main Level Bedrooms
- 1 Full Bathroom
Laundry
- Laundry Room
- Dryer
Finished Basement
- Walk-Up Access
- Rear Basement Entry
- Sump Pump
- Basement Windows
Home Security
- Storm Doors
- Flood Lights
Outdoor Features
- Exterior Lighting
- Outbuilding
- Rain Gutters
Schools
- Martin Luther King Jr. Middle School
- High Point
Farming
- Barn or Farm Building
Utilities
- Forced Air Heating and Cooling System
- Natural Gas Water Heater
- Cable TV Available
Community Details
- No Home Owners Association
Listing and Financial Details
- Tax Lot 2
- Assessor Parcel Number 17010072769
Map
Home Values in the Area
Average Home Value in this Area
Property History
| Date | Event | Price | Change | Sq Ft Price |
|---|---|---|---|---|
| 12/11/2024 12/11/24 | Sold | $458,500 | -3.5% | $267 / Sq Ft |
| 11/07/2024 11/07/24 | For Sale | $475,000 | -- | $277 / Sq Ft |
Tax History
| Year | Tax Paid | Tax Assessment Tax Assessment Total Assessment is a certain percentage of the fair market value that is determined by local assessors to be the total taxable value of land and additions on the property. | Land | Improvement |
|---|---|---|---|---|
| 2024 | $4,552 | $296,167 | $0 | $0 |
| 2023 | $4,363 | $273,733 | $0 | $0 |
| 2022 | $2,794 | $251,300 | $105,600 | $145,700 |
| 2021 | $3,479 | $245,233 | $0 | $0 |
| 2020 | $3,948 | $239,167 | $0 | $0 |
| 2019 | $3,344 | $233,100 | $102,800 | $130,300 |
| 2018 | $3,618 | $216,967 | $0 | $0 |
| 2017 | $2,636 | $200,833 | $0 | $0 |
| 2016 | -- | $184,700 | $0 | $0 |
| 2015 | $3,011 | $184,700 | $0 | $0 |
| 2014 | $3,011 | $184,700 | $0 | $0 |
Mortgage History
| Date | Status | Loan Amount | Loan Type |
|---|---|---|---|
| Open | $312,000 | New Conventional | |
| Previous Owner | $120,000 | No Value Available |
Deed History
| Date | Type | Sale Price | Title Company |
|---|---|---|---|
| Special Warranty Deed | $458,500 | Stewart Title | |
| Deed | $227,500 | Security Title Guarantee Cor | |
| Deed | $150,000 | -- | |
| Deed | $150,000 | -- |
Similar Homes in the area
Source: Bright MLS
MLS Number: MDPG2131462
APN: 01-0072769
- 12500 Ewell Ct
- 12511 Calvert Hills Dr
- 3409 Stonehall Dr
- 13116 Oriole Dr
- 12218 Torrey Pines Terrace
- 13023 Blairmore St
- 12700 Castleleigh Ct
- 3520 Susquehanna Dr
- 13012 Bellevue St
- 3100 Fairland Rd
- 13006 Ledo Creek Terrace
- 4722 River Creek Terrace
- 12003 Beltsville Dr
- 12405 Old Gunpowder Road Spur
- 3502 Gentry Ridge Ct
- 3013 Fallston Ave
- 12329 Pretoria Dr
- 3428 Snow Cloud Ln
- 3105 Ellicott Rd
- 3114 Quartet Ln
