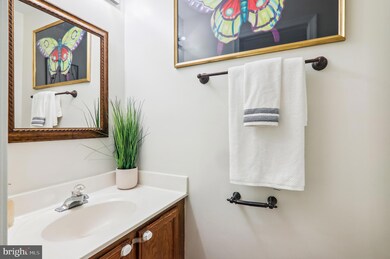
12107 Ravenwood Ct Silver Spring, MD 20902
Kemp Mill NeighborhoodHighlights
- Traditional Architecture
- Breakfast Area or Nook
- Living Room
- Wood Flooring
- Formal Dining Room
- Recessed Lighting
About This Home
As of March 2025**PRICE JUST REDUCED! Flynn Title has already done Title work and is ready to close quickly.**
Rare Find! Charming townhouse nestled in the serene and sought-after Kemp Mill Forest subdivision. This spacious home offers three levels of inviting living space, all freshly painted, and bathed in natural light. The eat-in kitchen features freshly painted cabinets, new hardware, and a brand-new oven. Elegant hardwood floors grace the dining and living rooms, complemented by sliding doors leading to a private back patio.
Upstairs, you'll find brand-new carpeting in three generously sized bedrooms and two full bathrooms. The primary bathroom has been updated with a new vanity and mirror, adding a fresh, modern touch. The lower level is fully finished with custom built-ins, and presents a versatile large family room which can double as office space. The laundry area is enclosed by French doors with additional storage space. Space for a bathroom, including a 'rough-in', is ready for a future powder room. The basement was fully waterproofed in 2018, giving added value and peace of mind (see attachment with disclosures).
Additional perks include two dedicated parking spots and proximity to a fantastic Tot Playground. Conveniently located across from Wheaton Regional Park, near Brookside Gardens and Northwest Branch Park. This gem won't last long—schedule your visit today!
Townhouse Details
Home Type
- Townhome
Est. Annual Taxes
- $5,306
Year Built
- Built in 1986
HOA Fees
- $75 Monthly HOA Fees
Home Design
- Traditional Architecture
- Asphalt Roof
- Vinyl Siding
Interior Spaces
- Property has 3 Levels
- Ceiling Fan
- Recessed Lighting
- Family Room
- Living Room
- Formal Dining Room
- Finished Basement
- Connecting Stairway
Kitchen
- Breakfast Area or Nook
- Eat-In Kitchen
- Electric Oven or Range
- Self-Cleaning Oven
- Dishwasher
Flooring
- Wood
- Carpet
- Vinyl
Bedrooms and Bathrooms
- 3 Bedrooms
- En-Suite Bathroom
Laundry
- Laundry Room
- Electric Dryer
- Washer
Parking
- On-Street Parking
- 2 Assigned Parking Spaces
Utilities
- Forced Air Heating and Cooling System
- Electric Water Heater
Additional Features
- Level Entry For Accessibility
- 1,500 Sq Ft Lot
Community Details
- Association fees include lawn maintenance, snow removal
- Ravenwood HOA
- Kemp Mill Forest Subdivision
Listing and Financial Details
- Tax Lot 88
- Assessor Parcel Number 161302415743
Map
Home Values in the Area
Average Home Value in this Area
Property History
| Date | Event | Price | Change | Sq Ft Price |
|---|---|---|---|---|
| 03/13/2025 03/13/25 | Sold | $500,000 | +0.2% | $391 / Sq Ft |
| 02/21/2025 02/21/25 | For Sale | $499,000 | 0.0% | $390 / Sq Ft |
| 11/04/2024 11/04/24 | Off Market | $499,000 | -- | -- |
| 09/17/2024 09/17/24 | Price Changed | $499,000 | -5.0% | $390 / Sq Ft |
| 08/02/2024 08/02/24 | For Sale | $525,000 | -- | $410 / Sq Ft |
Tax History
| Year | Tax Paid | Tax Assessment Tax Assessment Total Assessment is a certain percentage of the fair market value that is determined by local assessors to be the total taxable value of land and additions on the property. | Land | Improvement |
|---|---|---|---|---|
| 2024 | $5,306 | $415,667 | $0 | $0 |
| 2023 | $4,297 | $389,633 | $0 | $0 |
| 2022 | $3,779 | $363,600 | $200,000 | $163,600 |
| 2021 | $3,276 | $344,867 | $0 | $0 |
| 2020 | $3,276 | $326,133 | $0 | $0 |
| 2019 | $3,045 | $307,400 | $200,000 | $107,400 |
| 2018 | $2,980 | $303,333 | $0 | $0 |
| 2017 | $2,988 | $299,267 | $0 | $0 |
| 2016 | -- | $295,200 | $0 | $0 |
| 2015 | $2,889 | $295,200 | $0 | $0 |
| 2014 | $2,889 | $295,200 | $0 | $0 |
Mortgage History
| Date | Status | Loan Amount | Loan Type |
|---|---|---|---|
| Previous Owner | $274,500 | New Conventional | |
| Previous Owner | $276,250 | Stand Alone Second |
Deed History
| Date | Type | Sale Price | Title Company |
|---|---|---|---|
| Deed | $500,000 | Certified Title | |
| Deed | $500,000 | Certified Title | |
| Interfamily Deed Transfer | -- | None Available | |
| Deed | $300,000 | -- | |
| Deed | $149,000 | -- |
Similar Homes in Silver Spring, MD
Source: Bright MLS
MLS Number: MDMC2142056
APN: 13-02415743
- 513 Cosgrave Way
- 11700 Stonington Place
- 712 Kersey Rd
- 204 Hermleigh Rd
- 11518 Charlton Dr
- 12509 White Dr
- 1420 Billman Ln
- 9 Fulham Ct
- 614 Hillsboro Dr
- 715 Hawkesbury Ln
- 1151 Kersey Rd
- 12503 Meadowood Dr
- 3 Casino Ct
- 21 Tivoli Lake Ct
- 705 Northwood Terrace
- 1912 Arcola Ave
- 1111 University Blvd W Unit 805
- 1111 University Blvd W
- 1111 University Blvd W Unit 512A
- 1121 University Blvd W






