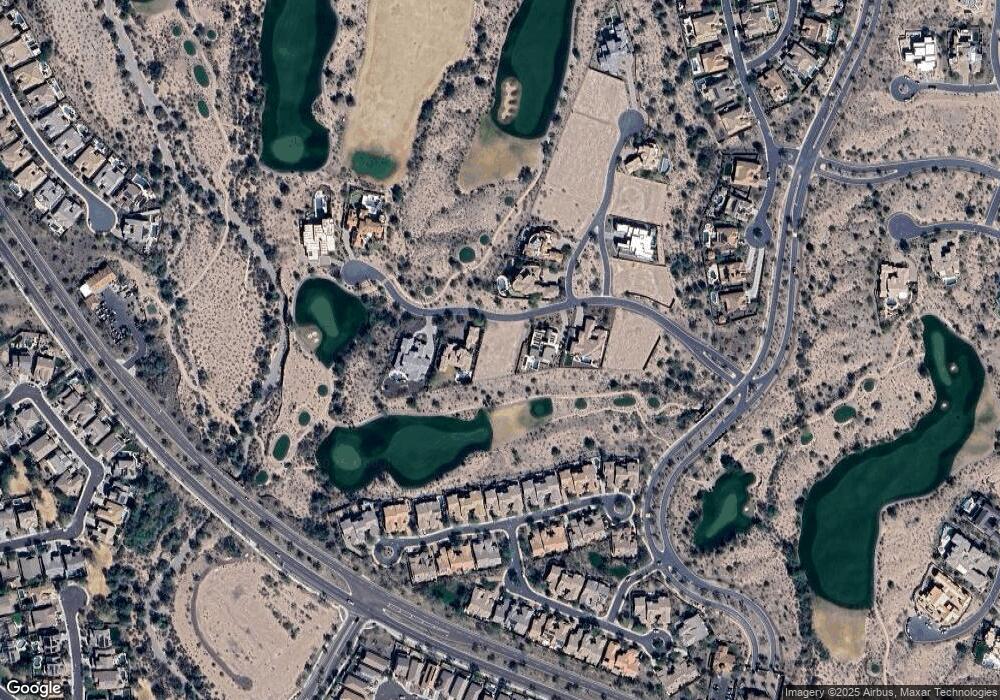
12107 W Palo Brea Ln Peoria, AZ 85383
Vistancia NeighborhoodEstimated payment $13,586/month
Highlights
- On Golf Course
- Fitness Center
- Heated Pool
- Lake Pleasant Elementary School Rated A-
- Gated with Attendant
- 0.58 Acre Lot
About This Home
Stunning Lot Located on the 16th Fairway with Magnificent Views. This Amazing Floor Plan includes: 100% LED High Efficient Can Lighting Throughout- Main Level 8' Tall Interior Doors, Gourmet Kitchen: ( Viking Kitchen Appliances-French Door Refrigerator-Gas Range w/ Oversized Oven- Double Ovens- Built In Microwave, Solid Wood Cabinets + Crown Molding- Hearth Kitchen w/Slide Out Spice Rakes- Quartz Counters-Full Height Tile Backsplash-Pot Filler and More). Master Bath: Quartzite Vanity Tops w/ 6'' Backsplash- Dual Body System w/ Rain Shower & End Bench- Porcelain Flooring - Heated Floor- Free Standing Tub- Custom Design Shelving w/ Island in Closet, Garage: Epoxy Floor, 6 Electrical Outlets, 4 LED Shop Lights- Exterior: Desert Landscape- Heated Pool w/ Pebble Tec & Sundek around Pool.
Home Details
Home Type
- Single Family
Est. Annual Taxes
- $2,136
Year Built
- Built in 2025
Lot Details
- 0.58 Acre Lot
- On Golf Course
- Desert faces the front and back of the property
- Block Wall Fence
- Front and Back Yard Sprinklers
HOA Fees
- $257 Monthly HOA Fees
Parking
- 3 Car Garage
- Side or Rear Entrance to Parking
Home Design
- Wood Frame Construction
- Concrete Roof
- Stucco
Interior Spaces
- 4,284 Sq Ft Home
- 1-Story Property
- Vaulted Ceiling
- Ceiling Fan
- Double Pane Windows
- Vinyl Clad Windows
Kitchen
- Breakfast Bar
- Gas Cooktop
- Built-In Microwave
- Kitchen Island
Flooring
- Carpet
- Tile
Bedrooms and Bathrooms
- 4 Bedrooms
- Primary Bathroom is a Full Bathroom
- 3.5 Bathrooms
- Dual Vanity Sinks in Primary Bathroom
- Bathtub With Separate Shower Stall
Pool
- Heated Pool
Schools
- Vistancia Elementary School
- Liberty High School
Utilities
- Cooling Available
- Heating System Uses Natural Gas
- High Speed Internet
- Cable TV Available
Listing and Financial Details
- Tax Lot 16
- Assessor Parcel Number 503-52-472
Community Details
Overview
- Association fees include ground maintenance
- Ccmc Association, Phone Number (480) 921-7500
- Built by Southwest Builder Design LLC
- Blackstone At Vistancia, Lot 16 Subdivision
Amenities
- Clubhouse
- Recreation Room
Recreation
- Golf Course Community
- Tennis Courts
- Fitness Center
- Heated Community Pool
- Community Spa
- Bike Trail
Security
- Gated with Attendant
Map
Home Values in the Area
Average Home Value in this Area
Tax History
| Year | Tax Paid | Tax Assessment Tax Assessment Total Assessment is a certain percentage of the fair market value that is determined by local assessors to be the total taxable value of land and additions on the property. | Land | Improvement |
|---|---|---|---|---|
| 2025 | $2,136 | $19,826 | $19,826 | -- |
| 2024 | $2,158 | $18,882 | $18,882 | -- |
| 2023 | $2,158 | $39,270 | $39,270 | $0 |
| 2022 | $2,142 | $27,390 | $27,390 | $0 |
| 2021 | $2,208 | $27,660 | $27,660 | $0 |
| 2020 | $2,204 | $23,010 | $23,010 | $0 |
| 2019 | $2,132 | $20,640 | $20,640 | $0 |
| 2018 | $2,063 | $18,870 | $18,870 | $0 |
| 2017 | $2,044 | $18,210 | $18,210 | $0 |
| 2016 | $2,010 | $12,780 | $12,780 | $0 |
| 2015 | $2,393 | $17,296 | $17,296 | $0 |
Property History
| Date | Event | Price | Change | Sq Ft Price |
|---|---|---|---|---|
| 04/08/2025 04/08/25 | For Sale | $2,356,200 | -- | $550 / Sq Ft |
Deed History
| Date | Type | Sale Price | Title Company |
|---|---|---|---|
| Cash Sale Deed | $115,000 | Security Title Agency | |
| Trustee Deed | $346,601 | Security Title Agency | |
| Special Warranty Deed | $450,000 | First American Title Ins Co |
Mortgage History
| Date | Status | Loan Amount | Loan Type |
|---|---|---|---|
| Previous Owner | $337,500 | New Conventional |
Similar Homes in Peoria, AZ
Source: Arizona Regional Multiple Listing Service (ARMLS)
MLS Number: 6851509
APN: 503-52-472
- 12107 W Palo Brea Ln Unit 16
- 12053 W Palo Brea Ln
- 12053 W Palo Brea Ln Unit 19
- 12128 W Desert Mirage Dr
- 12073 W Desert Mirage Dr
- 30615 N 120th Ln
- 30615 N 120th Ln Unit 3
- 30660 N 120th Ln Unit 7
- 12129 W Desert Mirage Dr
- 12047 W Red Hawk Dr
- 12035 W Red Hawk Dr
- 12101 W Dove Wing Way
- 30556 W Sage Dr
- 12358 W Milton Dr
- 12349 W Tyler Trail
- 12098 W Lone Tree Trail
- 30545 N Sage Dr Unit 4
- 30505 N Sage Dr
- 30787 N 118th Ln
- 30787 N 118th Ln Unit 3
