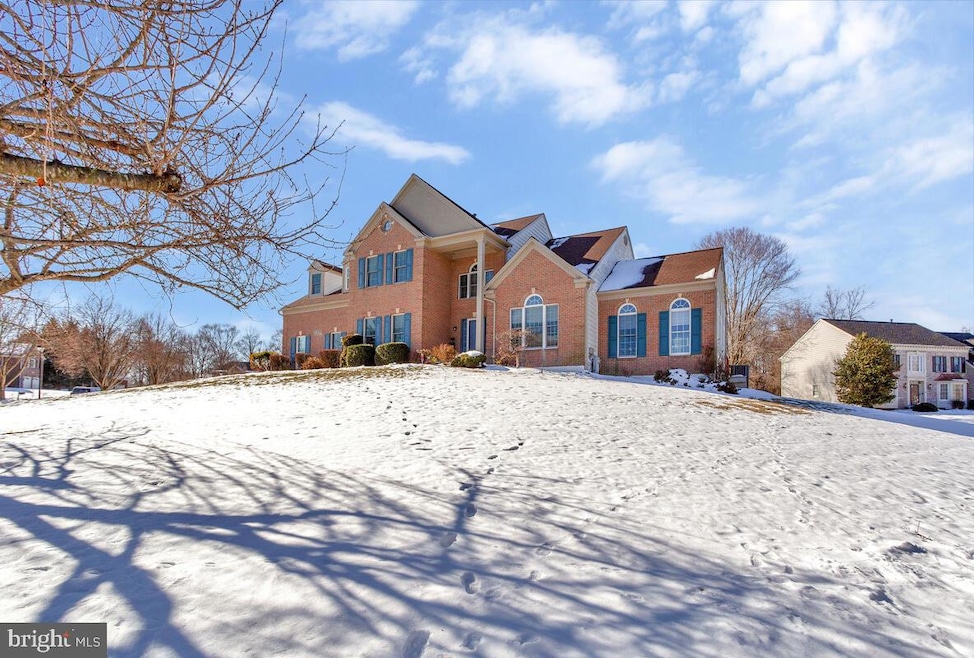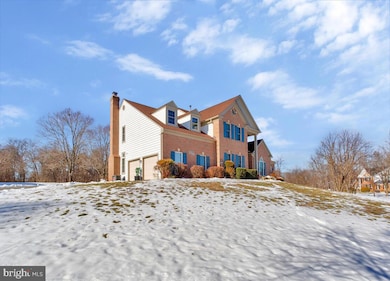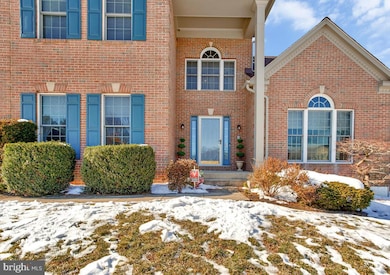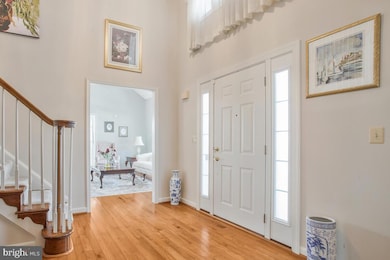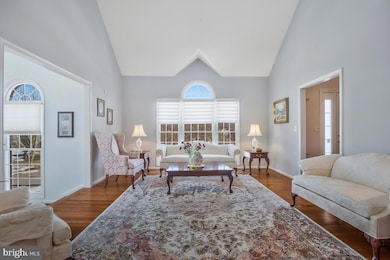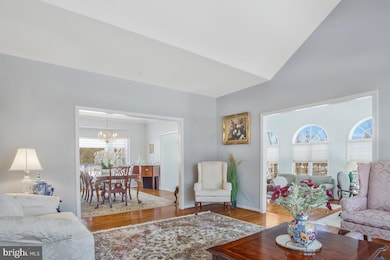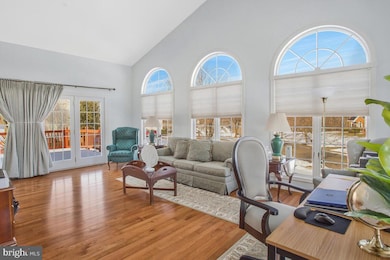
12108 Woodwind Ln Bowie, MD 20721
Woodmore NeighborhoodHighlights
- Colonial Architecture
- Deck
- Cathedral Ceiling
- Conservatory Room
- Recreation Room
- Traditional Floor Plan
About This Home
As of February 2025Home Sweet Home - It's what you've been looking for! Rarely available in Bowie/Mitchellville's Woodmore South Community, this Oxford model home built by Winchester Homes, has been loved and well cared for through the years and is now available for a new homeowner. With 4 bedrooms, and 5 Baths this home boasts 3 finished levels of spacious and well maintained square footage offering all you could imagine in a single family home. Built in 1995, the home has traditional finishes offering desirable room sizes, and one of the most sought after floor plans. The rear and side sunroom additions on the main level with connecting exterior decking extends the interior living space to the outdoors, leading to a concrete patio perfect for seasonal grilling and good times on over a half acre of land. The two car garage presents side load access from the extended driveway pad. The upper level bathrooms have been recently renovated, and the homes original, gorgeous hardwood flooring shines like new amidst the natural light flooding the home with positive energy! You'll enjoy the superb function of the kitchen updates, and the versatile options you have in the basement. While the home is gorgeous and move in ready, there's still room to improve the space with your own special touch. Come see for yourself this weekend!
Last Agent to Sell the Property
Desiree Callender Realtors and Associates, LLC License #17966
Home Details
Home Type
- Single Family
Est. Annual Taxes
- $10,355
Year Built
- Built in 1995
Lot Details
- 0.69 Acre Lot
- Cul-De-Sac
- No Through Street
- Back, Front, and Side Yard
- Property is in very good condition
- Property is zoned RE
HOA Fees
- $62 Monthly HOA Fees
Parking
- 2 Car Direct Access Garage
- Parking Storage or Cabinetry
- Side Facing Garage
- Garage Door Opener
Home Design
- Colonial Architecture
- Brick Exterior Construction
- Architectural Shingle Roof
- Concrete Perimeter Foundation
Interior Spaces
- Property has 3 Levels
- Traditional Floor Plan
- Wet Bar
- Built-In Features
- Bar
- Cathedral Ceiling
- Ceiling Fan
- Wood Burning Fireplace
- Screen For Fireplace
- Fireplace Mantel
- Window Treatments
- Window Screens
- Sliding Doors
- Entrance Foyer
- Great Room
- Family Room Off Kitchen
- Living Room
- Formal Dining Room
- Den
- Recreation Room
- Bonus Room
- Workshop
- Conservatory Room
- Storage Room
- Garden Views
Kitchen
- Breakfast Area or Nook
- Butlers Pantry
- Built-In Oven
- Cooktop
- Dishwasher
- Kitchen Island
- Disposal
Flooring
- Solid Hardwood
- Carpet
- Ceramic Tile
Bedrooms and Bathrooms
- 4 Bedrooms
- En-Suite Primary Bedroom
- En-Suite Bathroom
- Walk-In Closet
- Hydromassage or Jetted Bathtub
- Walk-in Shower
Laundry
- Laundry Room
- Laundry on main level
- Dryer
- Washer
Basement
- Basement Fills Entire Space Under The House
- Rear Basement Entry
Home Security
- Home Security System
- Storm Windows
- Storm Doors
- Fire and Smoke Detector
- Fire Sprinkler System
Outdoor Features
- Deck
- Exterior Lighting
Location
- Suburban Location
Utilities
- Forced Air Zoned Heating and Cooling System
- Back Up Electric Heat Pump System
- Vented Exhaust Fan
- Natural Gas Water Heater
Community Details
- Front Street Management HOA
- Woodmore South Subdivision
Listing and Financial Details
- Tax Lot 40
- Assessor Parcel Number 17070809491
- $1,106 Front Foot Fee per year
Map
Home Values in the Area
Average Home Value in this Area
Property History
| Date | Event | Price | Change | Sq Ft Price |
|---|---|---|---|---|
| 02/14/2025 02/14/25 | Sold | $885,000 | 0.0% | $224 / Sq Ft |
| 01/20/2025 01/20/25 | Pending | -- | -- | -- |
| 01/17/2025 01/17/25 | For Sale | $885,000 | -- | $224 / Sq Ft |
Tax History
| Year | Tax Paid | Tax Assessment Tax Assessment Total Assessment is a certain percentage of the fair market value that is determined by local assessors to be the total taxable value of land and additions on the property. | Land | Improvement |
|---|---|---|---|---|
| 2024 | $9,178 | $696,833 | $0 | $0 |
| 2023 | $8,715 | $630,067 | $0 | $0 |
| 2022 | $8,184 | $563,300 | $155,200 | $408,100 |
| 2021 | $7,885 | $551,000 | $0 | $0 |
| 2020 | $7,777 | $538,700 | $0 | $0 |
| 2019 | $7,625 | $526,400 | $152,600 | $373,800 |
| 2018 | $7,346 | $496,933 | $0 | $0 |
| 2017 | $8,220 | $467,467 | $0 | $0 |
| 2016 | -- | $438,000 | $0 | $0 |
| 2015 | $8,583 | $438,000 | $0 | $0 |
| 2014 | $8,583 | $438,000 | $0 | $0 |
Mortgage History
| Date | Status | Loan Amount | Loan Type |
|---|---|---|---|
| Open | $840,750 | New Conventional | |
| Previous Owner | $627,797 | FHA | |
| Previous Owner | $407,100 | New Conventional | |
| Previous Owner | $250,000 | Stand Alone Refi Refinance Of Original Loan | |
| Previous Owner | $193,081 | Stand Alone Second | |
| Previous Owner | $63,000 | Credit Line Revolving | |
| Previous Owner | $592,200 | Stand Alone Refi Refinance Of Original Loan | |
| Previous Owner | $65,250 | Adjustable Rate Mortgage/ARM | |
| Previous Owner | $346,800 | No Value Available |
Deed History
| Date | Type | Sale Price | Title Company |
|---|---|---|---|
| Deed | $885,000 | Fidelity National Title | |
| Warranty Deed | -- | None Listed On Document | |
| Deed | $595,000 | -- | |
| Deed | -- | -- | |
| Deed | $385,435 | -- |
Similar Homes in the area
Source: Bright MLS
MLS Number: MDPG2138726
APN: 07-0809491
- 12517 Woodsong Ln
- 12310 Woodmore Rd
- 2101 Waterleaf Way
- 1505 Kingsgate St
- 11546 Waesche Dr
- 11500 Waesche Dr
- 1100 Kings Heather Dr
- 3004 Courtside Rd
- 12402 Pleasant Prospect Rd
- 2010 Bermondsey Dr
- 881 Saint Michaels Dr
- 795 Saint Michaels Dr
- 771 Saint Michaels Dr
- 1716 Pebble Beach Dr
- 11701 Locust Dale Ct
- 841 Lake Shore Dr
- 10918 Spyglass Hill Ct
- 12200 Hunterton St
- 11006 Lake Arbor Way
- 3302 Spriggs Request Way
