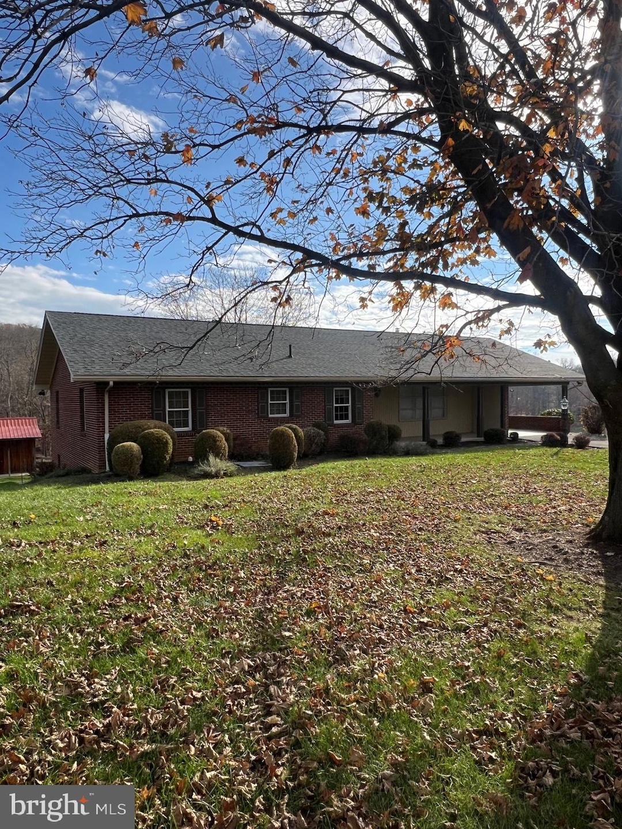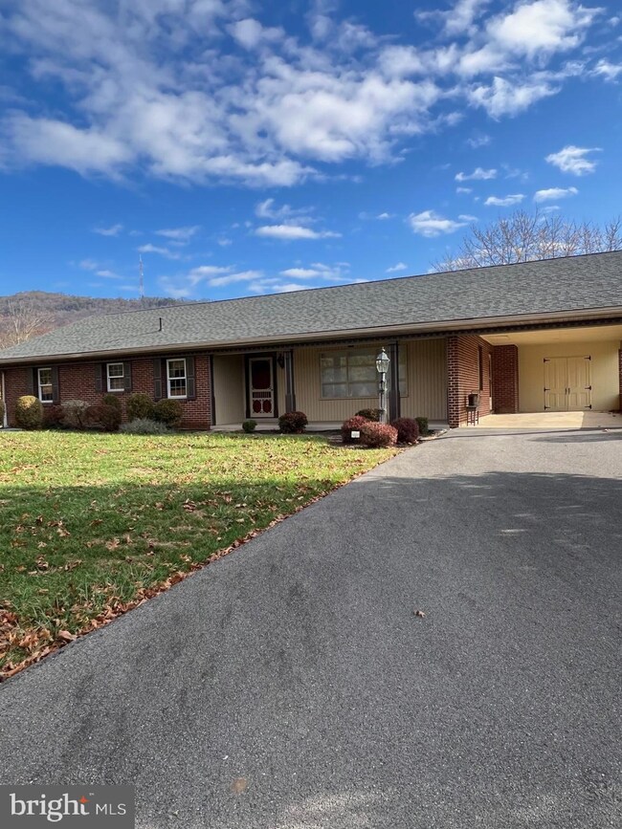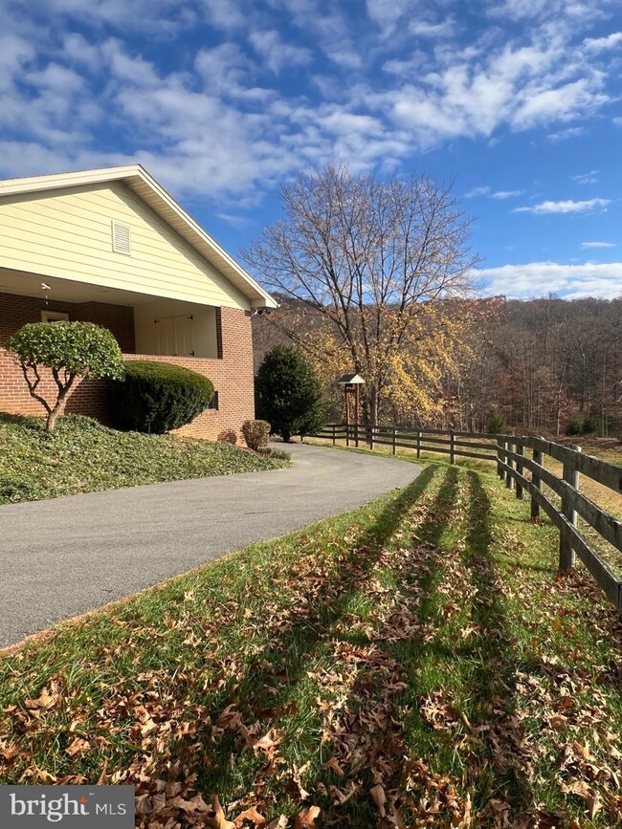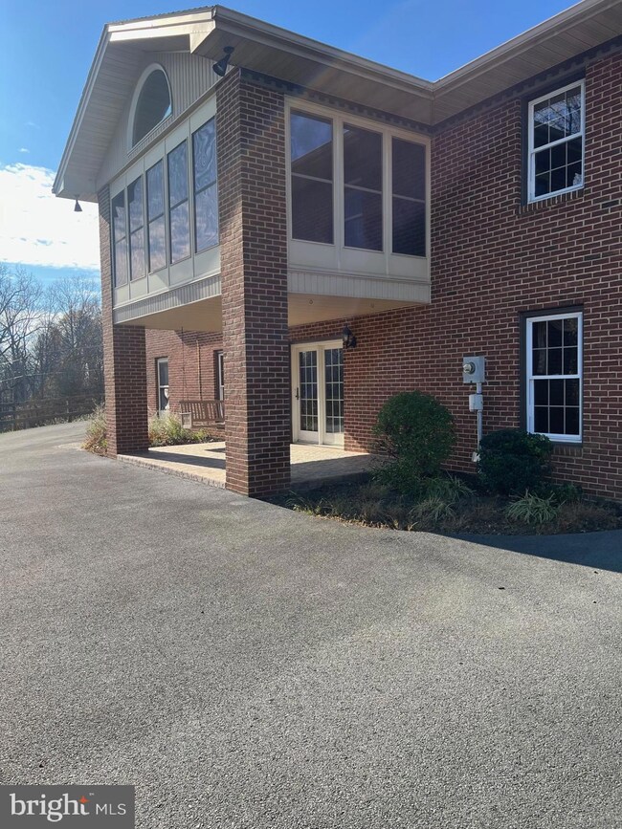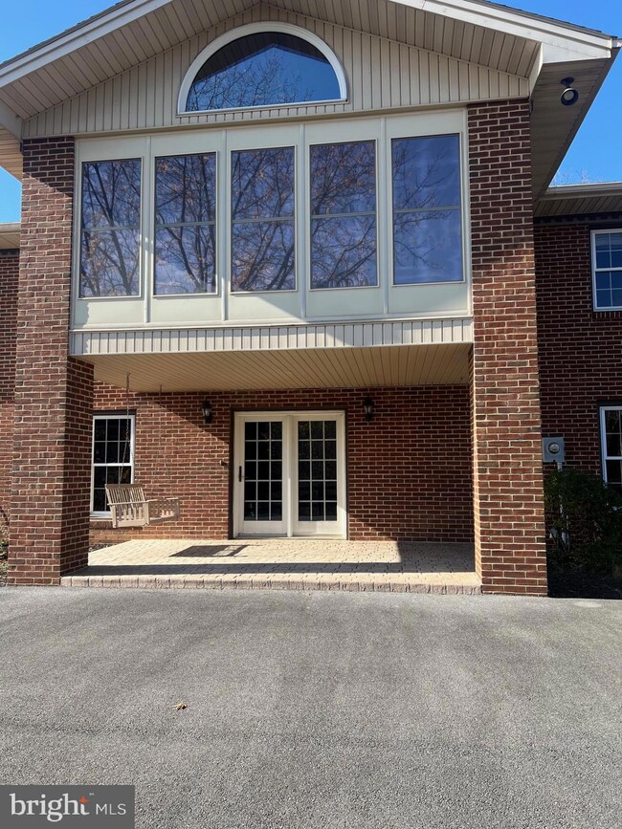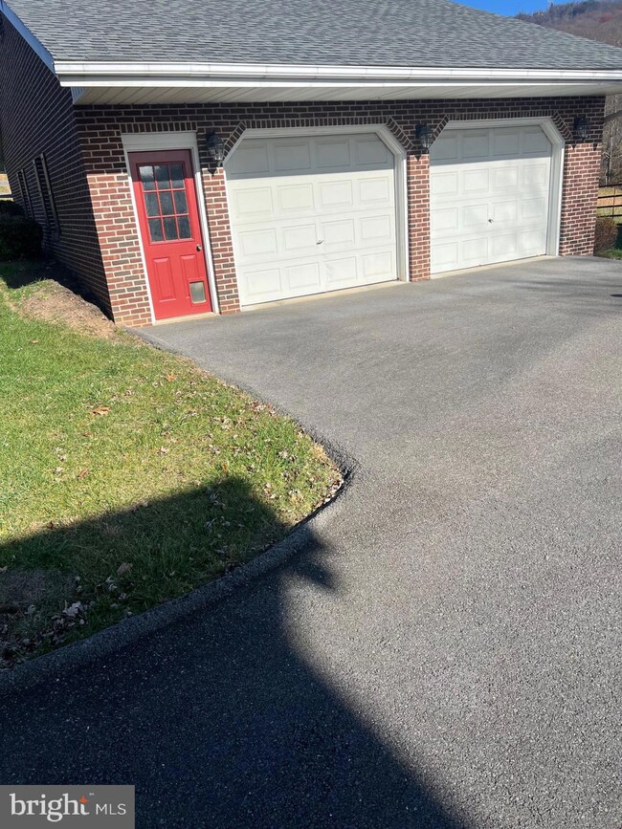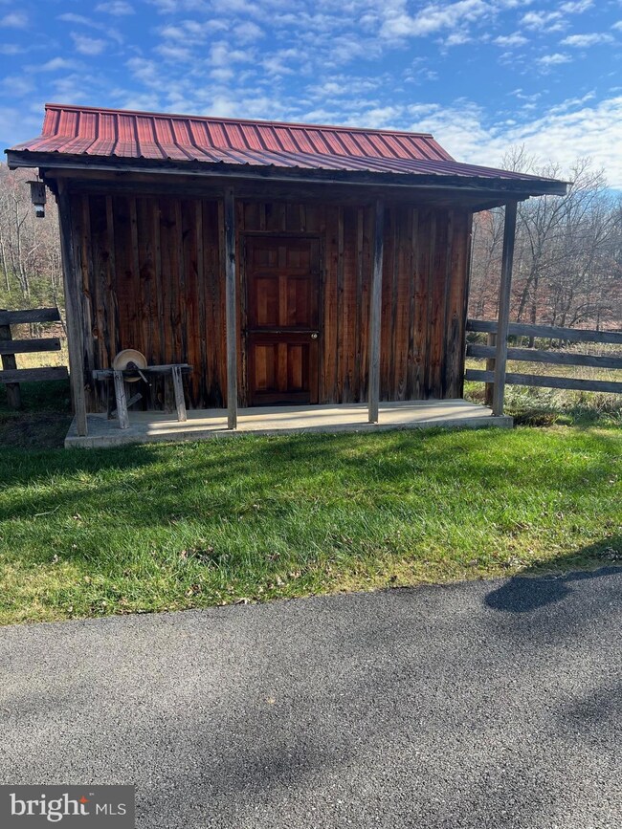
12109 Cove Rd Clear Spring, MD 21722
Highlights
- Second Kitchen
- View of Trees or Woods
- Wood Burning Stove
- Clear Spring Middle School Rated A-
- Heated Floors
- Traditional Floor Plan
About This Home
As of December 2024Well maintained spacious all brick rancher with nearly 12 acres plus an additional .90 acre lot (tax no. 15011505) in private rural area yet minutes to interstates, Rails to Trails ; Potomac River, Ft. Frederick St. Park; C&O Canal , schools and shopping! Beautiful country kitchen and dining with wood floors, granite counters, Woodmode cabinetry , recessed lighting, center island, crown molding and chair railing; lovely sun or four season room off dining area with hardwood floors and view of the outdoors from three sides; living room features hardwood floor and large windows for plenty of light; 3- 14x14 bedrooms on main level with nice closets and storage; main floor bath has been updated and includes double sinks, large linen closet and heated tile floor; additional room on main level off entrance foyer would be great for that work-at-home office; the lower level features a family room with walk out for plenty of light and easy access to the outdoors, with fireplace and woodstove insert; the other side features a laundry room/kitchen with lots of cabinets and storage with another full bath with heated tile floor. That area has access to a single car garage. There is also a storage room for the water heater, well tank and water softner with access to the one car garage. The oversized double car garage is in the rear of the property, together with a separate garden shed. Attached to the back of the house on the lower leavel is a workshop with a woodstove for that craftsman or hobbyist! Covered patio off family room. The property also has a pole barn and a separate shed for storage of feed etc for any animals you would wish to have in the fenced pasture which also features an automatic watering station. The single carport has separate storage unit at the end and attic access for additional storage. The home has new replacement windows, the roof on the house and garage was replaced in June of 2019; a new well pump was installed in Dec. 2019 and the septic was redone in April of 2019. Truly a beautiful, well maintained home! The lot that is included with the sale is a separate parcel with its own tax account. The lot has not been perked seller will not perk.
Last Buyer's Agent
Berkshire Hathaway HomeServices Homesale Realty License #5003881

Home Details
Home Type
- Single Family
Est. Annual Taxes
- $3,775
Year Built
- Built in 1975
Lot Details
- 11.99 Acre Lot
- Partially Fenced Property
- Additional Land
- TAX ID 15993383
- Property is in very good condition
- Property is zoned EC
Parking
- 3 Garage Spaces | 1 Attached and 2 Detached
- 1 Attached Carport Space
- Front Facing Garage
- Garage Door Opener
- Driveway
Property Views
- Woods
- Pasture
- Mountain
Home Design
- Rambler Architecture
- Brick Exterior Construction
- Block Foundation
- Asphalt Roof
Interior Spaces
- Property has 2 Levels
- Traditional Floor Plan
- Built-In Features
- Crown Molding
- Ceiling Fan
- Recessed Lighting
- Wood Burning Stove
- Self Contained Fireplace Unit Or Insert
- Double Pane Windows
- Replacement Windows
- Vinyl Clad Windows
- Window Treatments
- Window Screens
- Combination Kitchen and Dining Room
- Attic Fan
- Laundry Chute
Kitchen
- Second Kitchen
- Eat-In Kitchen
- Electric Oven or Range
- Stove
- Built-In Microwave
- Dishwasher
- Kitchen Island
- Upgraded Countertops
- Disposal
Flooring
- Wood
- Carpet
- Heated Floors
- Laminate
- Tile or Brick
Bedrooms and Bathrooms
- 3 Main Level Bedrooms
Finished Basement
- Heated Basement
- Walk-Out Basement
- Connecting Stairway
- Interior and Exterior Basement Entry
- Garage Access
- Shelving
- Workshop
- Laundry in Basement
- Basement Windows
Home Security
- Storm Windows
- Storm Doors
Outdoor Features
- Pole Barn
- Shed
- Outbuilding
- Porch
Schools
- Clear Spring Elementary And Middle School
- Clear Spring High School
Utilities
- Central Air
- Vented Exhaust Fan
- Electric Baseboard Heater
- 200+ Amp Service
- Water Treatment System
- Cistern
- Well
- Electric Water Heater
- Septic Tank
Community Details
- No Home Owners Association
Listing and Financial Details
- Assessor Parcel Number 2215003383
Map
Home Values in the Area
Average Home Value in this Area
Property History
| Date | Event | Price | Change | Sq Ft Price |
|---|---|---|---|---|
| 12/16/2024 12/16/24 | Sold | $680,000 | -9.3% | $218 / Sq Ft |
| 11/26/2024 11/26/24 | For Sale | $749,900 | -- | $241 / Sq Ft |
Tax History
| Year | Tax Paid | Tax Assessment Tax Assessment Total Assessment is a certain percentage of the fair market value that is determined by local assessors to be the total taxable value of land and additions on the property. | Land | Improvement |
|---|---|---|---|---|
| 2024 | $3,818 | $362,933 | $0 | $0 |
| 2023 | $3,311 | $314,000 | $70,400 | $243,600 |
| 2022 | $3,053 | $289,033 | $0 | $0 |
| 2021 | $2,583 | $264,067 | $0 | $0 |
| 2020 | $2,583 | $239,100 | $70,400 | $168,700 |
| 2019 | $2,594 | $239,100 | $70,400 | $168,700 |
| 2018 | $2,594 | $239,100 | $70,400 | $168,700 |
| 2017 | $2,620 | $241,500 | $0 | $0 |
| 2016 | -- | $241,500 | $0 | $0 |
| 2015 | -- | $241,500 | $0 | $0 |
| 2014 | $2,788 | $249,900 | $0 | $0 |
Mortgage History
| Date | Status | Loan Amount | Loan Type |
|---|---|---|---|
| Previous Owner | $406,000 | New Conventional | |
| Previous Owner | $100,000 | Credit Line Revolving | |
| Previous Owner | $84,000 | Unknown |
Deed History
| Date | Type | Sale Price | Title Company |
|---|---|---|---|
| Deed | $680,000 | Homesale Settlement Services | |
| Deed | $680,000 | Homesale Settlement Services | |
| Interfamily Deed Transfer | -- | None Available | |
| Deed | $16,000 | -- |
Similar Homes in Clear Spring, MD
Source: Bright MLS
MLS Number: MDWA2025732
APN: 15-003383
- 12437 Indian Springs Rd
- 11868 National Pike
- 12440 Indian Springs Rd
- 0 National Pike Unit MDWA2025232
- 0 Boyd Rd Unit MDWA2028012
- 10819 Shanktown Rd
- 11713 & 11709 Ernstville Rd
- Block 139 Lot 41 Boo Blvd
- 391 Chesapeake Ln
- 11 N Martin St
- 341 Chesapeake Ln
- 13013 Draper Rd
- 56 Chessie Ln
- 0 Block 97 Lot 11 Boo Blvd Unit WVBE2036676
- 3227 Householder Rd
- 0 Piscataway Unit WVBE2038416
- Block 92 Lot 12 Bear Bottom Rd
- Block 92 Lot 32 Neverglades Ave
- Block 87 Lot 3 Pikers Peak Dr
- Block 87 Lot 4 Pikers Peak Dr
