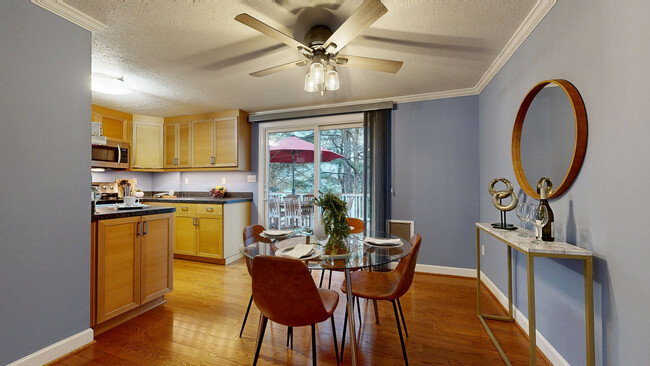12109 Sioux Place Gaithersburg, MD 20878
Kentlands NeighborhoodHighlights
- 0.18 Acre Lot
- No HOA
- Stainless Steel Appliances
- Thurgood Marshall Elementary School Rated A-
- Community Pool
- 2 Car Attached Garage
About This Home
As of April 2025----- OFFER DEADLINE Wednesday April 2, 2025 @ 3PM ------Turn-Key Living with Top-Tier Convenience!Discover the perfect blend of style, comfort, and convenience in this beautifully upgraded 3-bedroom, 2.5-bathroom home with a fully finished lower level. Designed for low-maintenance living, this move-in-ready property is ideal for busy professionals who value easy access to top schools, seamless commuting, and an array of entertainment options. Major nearby employers include Astra Zeneca, Novavax, Inc. and NISTExceptional Features & Upgrades:Open floor plan with abundant natural lightUpgraded hardwood floors & steps throughout main levelModern kitchen with stainless steel appliancesElegant crown molding & six-panel doors for a refined touchElfa closet system for organized, efficient storagePrewired for speakers inside and out for seamless entertainmentCeiling fans in key rooms for year-round comfortPremium Garage & Outdoor Spaces:Freshly painted two-car garage with insulated doorsClean-up sink for added functionalityFenced yard with a low-maintenance deck—perfect for relaxing or entertainingUnbeatable Location & Connectivity:Commuter’s dream: Easy access to Metro Rail, Ride On, and MARC TrainQuick access to I-270 & I-370 connecting to major highways—allowing connections to all three DC-area airportsClose to top-tier shopping, dining, and entertainment at Kentlands, Rio Lakefront, & Downtown CrownWalkable neighborhood with sidewalks & trails nearbyOptional year-round pool & tennis membership at Quince Orchard Swim & Tennis ClubThis home offers the ideal balance of modern amenities, premium upgrades, and unbeatable convenience—all in a prime location! Don’t miss this rare opportunity. Schedule your showing today!
Home Details
Home Type
- Single Family
Est. Annual Taxes
- $5,457
Year Built
- Built in 1980
Lot Details
- 7,712 Sq Ft Lot
- Property is zoned R200
Parking
- 2 Car Attached Garage
- Front Facing Garage
- Driveway
- On-Street Parking
Home Design
- Split Foyer
- Frame Construction
- Concrete Perimeter Foundation
Interior Spaces
- Property has 2 Levels
- Stainless Steel Appliances
- Finished Basement
Bedrooms and Bathrooms
- 3 Main Level Bedrooms
Accessible Home Design
- More Than Two Accessible Exits
Schools
- Thurgood Marshall Elementary School
- Ridgeview Middle School
- Quince Orchard High School
Utilities
- Central Heating and Cooling System
- Electric Water Heater
Listing and Financial Details
- Tax Lot 31
- Assessor Parcel Number 160601857300
Community Details
Overview
- No Home Owners Association
- Quince Orchard Manor Subdivision
Recreation
- Community Pool
Map
Home Values in the Area
Average Home Value in this Area
Property History
| Date | Event | Price | Change | Sq Ft Price |
|---|---|---|---|---|
| 04/16/2025 04/16/25 | Sold | $640,000 | +2.4% | $562 / Sq Ft |
| 04/03/2025 04/03/25 | Pending | -- | -- | -- |
| 03/26/2025 03/26/25 | For Sale | $625,000 | -- | $549 / Sq Ft |
Tax History
| Year | Tax Paid | Tax Assessment Tax Assessment Total Assessment is a certain percentage of the fair market value that is determined by local assessors to be the total taxable value of land and additions on the property. | Land | Improvement |
|---|---|---|---|---|
| 2024 | $5,457 | $435,200 | $223,900 | $211,300 |
| 2023 | $4,463 | $411,000 | $0 | $0 |
| 2022 | $3,984 | $386,800 | $0 | $0 |
| 2021 | $3,615 | $362,600 | $213,200 | $149,400 |
| 2020 | $3,615 | $360,500 | $0 | $0 |
| 2019 | $3,578 | $358,400 | $0 | $0 |
| 2018 | $3,553 | $356,300 | $213,200 | $143,100 |
| 2017 | $3,477 | $343,100 | $0 | $0 |
| 2016 | -- | $329,900 | $0 | $0 |
| 2015 | $3,362 | $316,700 | $0 | $0 |
| 2014 | $3,362 | $316,500 | $0 | $0 |
Mortgage History
| Date | Status | Loan Amount | Loan Type |
|---|---|---|---|
| Closed | $72,000 | Stand Alone Second |
About the Listing Agent
Source: Bright MLS
MLS Number: MDMC2171962
APN: 06-01857300
- 11904 Bambi Ct
- 16908 Horn Point Dr
- 162 Kendrick Place
- 124 Kendrick Place Unit 18
- 112 Kendrick Place Unit 22
- 16012 Howard Landing Dr
- 11947 Marmary Rd
- 54 Garden Meadow Place
- 7 Booth St Unit 205
- 29 Green Dome Place
- 56 Orchard Dr
- 8 Granite Place Unit 362
- 31 Booth St Unit 251
- 521 Kent Oaks Way
- 23 Arch Place Unit 478
- 3 Arch Place Unit 325
- 3 Arch Place Unit 130
- 3 Arch Place Unit 124
- 10 Fullview Ct
- 133 Quince Meadow Ave






