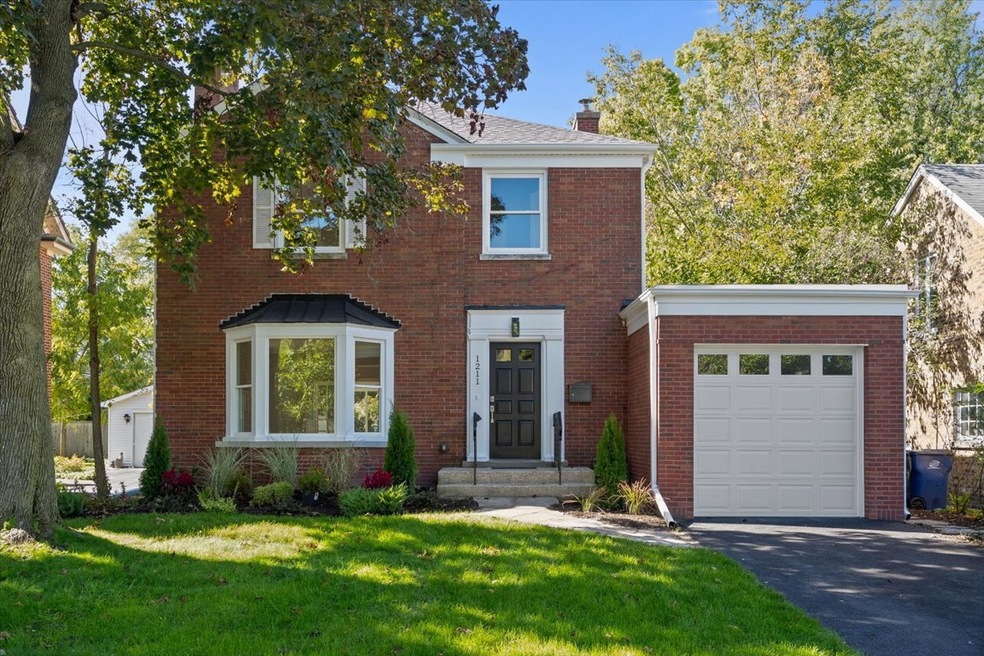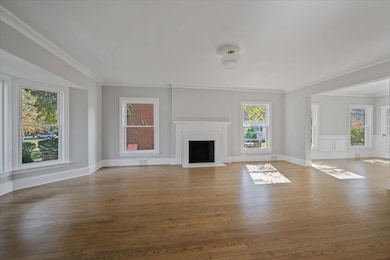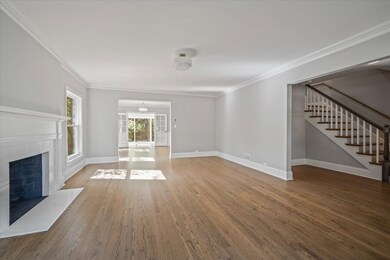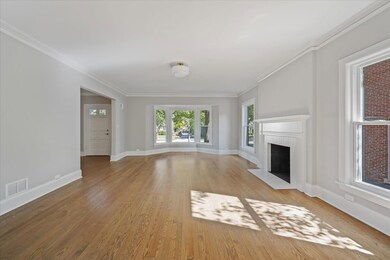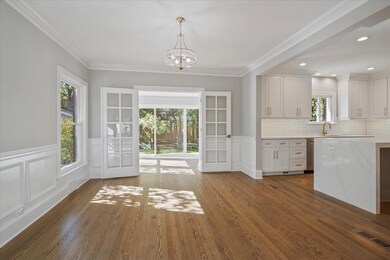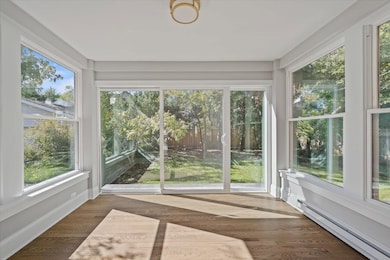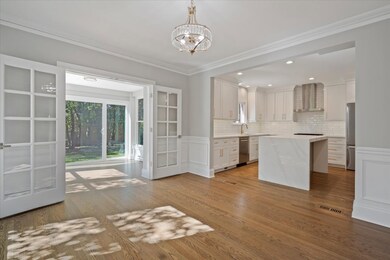
1211 16th St Wilmette, IL 60091
Highlights
- Landscaped Professionally
- 3-minute walk to Kenilworth Station
- Recreation Room
- McKenzie Elementary School Rated A
- Living Room with Fireplace
- 2-minute walk to Maggi Park
About This Home
As of January 2025An outstanding renovation of this brick Georgan home. Special exterior features include new roofs, gutters, soffit fascia, windows, garage door, patio and front driveway. New interior features include 1 1/2-inch water service, all new copper water pipes, new 200-amp electric and the entire house has been rewired. The highlight of the first floor is the new open kitchen with center island, 42 in cabinets, quarts counters and stainless-steel appliances. The spacious primary suit with luxuries bath is the highlight of the second floor. The new lower-level recreation room w/ fireplace, built in bar, bedroom, full bath, and laundry utility room completes this wonderful home. Short walk to town, train and restaurants.
Last Agent to Sell the Property
@properties Christie's International Real Estate License #475098365

Home Details
Home Type
- Single Family
Est. Annual Taxes
- $14,076
Year Built
- Built in 1938 | Remodeled in 2024
Lot Details
- Lot Dimensions are 50 x 125
- Landscaped Professionally
Parking
- 1 Car Attached Garage
Home Design
- Georgian Architecture
- Brick Exterior Construction
Interior Spaces
- 3,150 Sq Ft Home
- 2-Story Property
- Bar Fridge
- Wood Burning Fireplace
- Entrance Foyer
- Family Room
- Living Room with Fireplace
- 2 Fireplaces
- Formal Dining Room
- Recreation Room
- Wood Flooring
Kitchen
- Range with Range Hood
- Dishwasher
- Wine Refrigerator
- Disposal
Bedrooms and Bathrooms
- 3 Bedrooms
- 4 Potential Bedrooms
- Dual Sinks
Laundry
- Laundry Room
- Dryer
- Washer
Finished Basement
- Basement Fills Entire Space Under The House
- Fireplace in Basement
- Finished Basement Bathroom
Schools
- Mckenzie Elementary School
- Wilmette Junior High School
- New Trier Twp High School Northfield/Wi
Utilities
- Forced Air Heating and Cooling System
- Heating System Uses Natural Gas
- 200+ Amp Service
- Lake Michigan Water
Listing and Financial Details
- Homeowner Tax Exemptions
Map
Home Values in the Area
Average Home Value in this Area
Property History
| Date | Event | Price | Change | Sq Ft Price |
|---|---|---|---|---|
| 01/10/2025 01/10/25 | Sold | $1,270,000 | -2.2% | $403 / Sq Ft |
| 11/07/2024 11/07/24 | Pending | -- | -- | -- |
| 10/11/2024 10/11/24 | For Sale | $1,299,000 | +125.9% | $412 / Sq Ft |
| 03/29/2024 03/29/24 | Sold | $575,000 | 0.0% | $295 / Sq Ft |
| 11/09/2023 11/09/23 | Pending | -- | -- | -- |
| 11/02/2023 11/02/23 | Off Market | $575,000 | -- | -- |
| 10/27/2023 10/27/23 | For Sale | $549,000 | -4.5% | $281 / Sq Ft |
| 10/19/2023 10/19/23 | Pending | -- | -- | -- |
| 10/13/2023 10/13/23 | Off Market | $575,000 | -- | -- |
| 10/04/2023 10/04/23 | For Sale | $549,000 | -- | $281 / Sq Ft |
Tax History
| Year | Tax Paid | Tax Assessment Tax Assessment Total Assessment is a certain percentage of the fair market value that is determined by local assessors to be the total taxable value of land and additions on the property. | Land | Improvement |
|---|---|---|---|---|
| 2024 | $13,282 | $64,896 | $20,000 | $44,896 |
| 2023 | $13,282 | $68,000 | $20,000 | $48,000 |
| 2022 | $13,282 | $68,000 | $20,000 | $48,000 |
| 2021 | $13,289 | $57,145 | $13,125 | $44,020 |
| 2020 | $13,176 | $57,145 | $13,125 | $44,020 |
| 2019 | $12,917 | $62,797 | $13,125 | $49,672 |
| 2018 | $14,157 | $65,691 | $11,250 | $54,441 |
| 2017 | $13,791 | $65,691 | $11,250 | $54,441 |
| 2016 | $14,978 | $73,191 | $11,250 | $61,941 |
| 2015 | $12,516 | $55,047 | $9,218 | $45,829 |
| 2014 | $12,060 | $55,047 | $9,218 | $45,829 |
| 2013 | $11,791 | $55,047 | $9,218 | $45,829 |
Mortgage History
| Date | Status | Loan Amount | Loan Type |
|---|---|---|---|
| Open | $1,000,000 | New Conventional | |
| Closed | $1,000,000 | New Conventional | |
| Previous Owner | $938,250 | Reverse Mortgage Home Equity Conversion Mortgage | |
| Previous Owner | $100,000 | Credit Line Revolving | |
| Previous Owner | $35,000 | Credit Line Revolving | |
| Previous Owner | $300,000 | Unknown | |
| Previous Owner | $295,000 | No Value Available |
Deed History
| Date | Type | Sale Price | Title Company |
|---|---|---|---|
| Warranty Deed | $1,270,000 | Truly Title | |
| Warranty Deed | $1,270,000 | Truly Title | |
| Administrators Deed | $575,000 | Fidelity National Title | |
| Interfamily Deed Transfer | -- | Stewart Title Guaranty Co | |
| Quit Claim Deed | -- | -- | |
| Sheriffs Deed | -- | -- | |
| Quit Claim Deed | -- | -- |
Similar Homes in the area
Source: Midwest Real Estate Data (MRED)
MLS Number: 12184318
APN: 05-28-405-020-0000
- 519 Park Dr
- 515 Park Dr
- 338 Woodstock Ave
- 1535 Lake Ave
- 306 Oxford Rd
- 1041 Ridge Rd Unit 403
- 1222 Chestnut Ave
- 1219 Forest Ave
- 530 Essex Rd
- 912 Cambridge Ln
- 611 Abbotsford Rd
- 1336 Washington Ave
- 2038 Greenwood Ave
- 631 Exmoor Rd
- 701 Ridge Rd Unit 3A
- 643 Abbotsford Rd
- 1118 Forest Ave
- 159 Abingdon Ave
- 724 12th St Unit 105
- 2131 Kenilworth Ave
