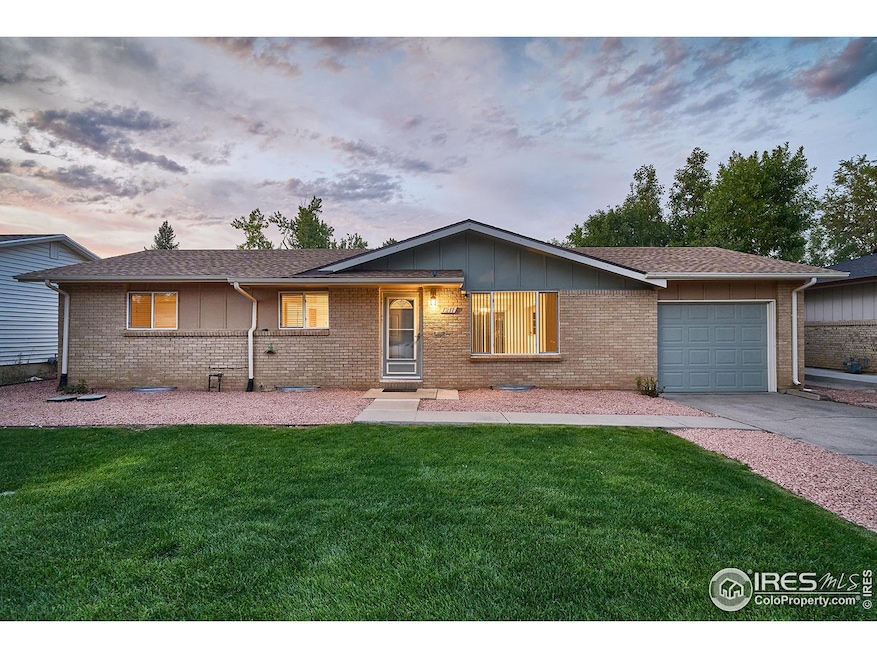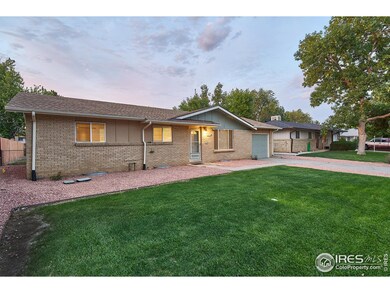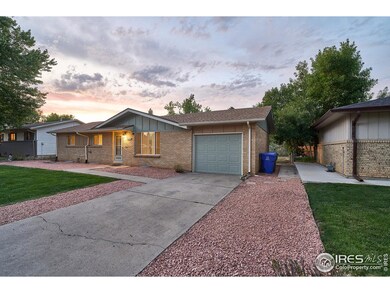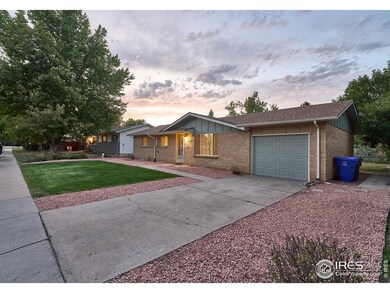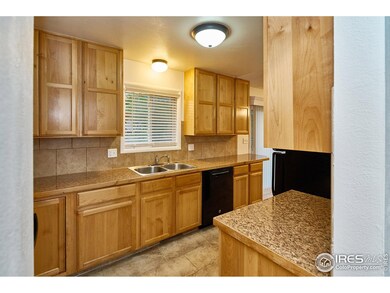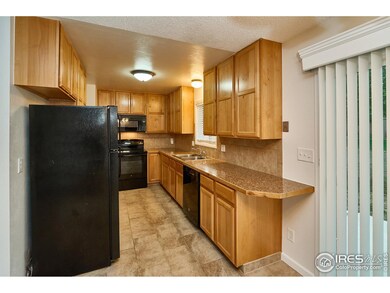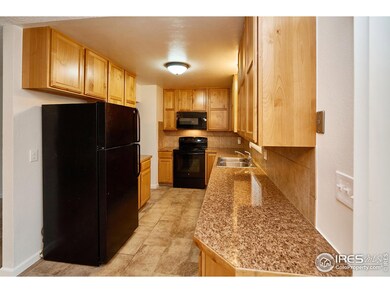
1211 20th St SW Loveland, CO 80537
Highlights
- Open Floorplan
- No HOA
- Brick Veneer
- Contemporary Architecture
- 1 Car Attached Garage
- Patio
About This Home
As of October 2024Bright, Clean, Comfortable well cared for Brick Ranch with Full Basement. Located in SW Loveland. 4 Bedrooms, 2 Full Baths, 1 Car Attached Garage. Central Air, Black Appliances, W/D, Fresh Paint, New Patio, New Microwave, 2022 Water Heater, 2021 New Roof. Ceramic Tile on Main Floor. Window Coverings, Level Lot. Large Fenced Back Yard. Radon System. Additional Space for Storage. All Exterior Door Locks just changed to Smart Locks. Outlets & Switches updated to code. 100% Move in Ready!
Home Details
Home Type
- Single Family
Est. Annual Taxes
- $2,297
Year Built
- Built in 1968
Lot Details
- 7,876 Sq Ft Lot
- South Facing Home
- Southern Exposure
- Chain Link Fence
- Level Lot
- Sprinkler System
Parking
- 1 Car Attached Garage
Home Design
- Contemporary Architecture
- Brick Veneer
- Composition Roof
Interior Spaces
- 2,226 Sq Ft Home
- 1-Story Property
- Open Floorplan
- Window Treatments
- Family Room
- Dining Room
- Radon Detector
Kitchen
- Electric Oven or Range
- Microwave
- Dishwasher
- Disposal
Flooring
- Carpet
- Ceramic Tile
Bedrooms and Bathrooms
- 4 Bedrooms
- 2 Full Bathrooms
- Primary bathroom on main floor
Laundry
- Dryer
- Washer
- Sink Near Laundry
Basement
- Basement Fills Entire Space Under The House
- Laundry in Basement
Outdoor Features
- Patio
- Exterior Lighting
Schools
- Kitchen Elementary School
- Bill Reed Middle School
- Thompson Valley High School
Utilities
- Forced Air Heating and Cooling System
- High Speed Internet
- Satellite Dish
- Cable TV Available
Community Details
- No Home Owners Association
- Sherri Mar Subdivision
Listing and Financial Details
- Assessor Parcel Number R0418668
Map
Home Values in the Area
Average Home Value in this Area
Property History
| Date | Event | Price | Change | Sq Ft Price |
|---|---|---|---|---|
| 10/09/2024 10/09/24 | Sold | $435,000 | -2.7% | $195 / Sq Ft |
| 09/11/2024 09/11/24 | Pending | -- | -- | -- |
| 08/30/2024 08/30/24 | For Sale | $447,000 | +147.0% | $201 / Sq Ft |
| 05/03/2020 05/03/20 | Off Market | $181,000 | -- | -- |
| 01/30/2014 01/30/14 | Sold | $181,000 | -2.1% | $81 / Sq Ft |
| 01/25/2014 01/25/14 | For Sale | $184,900 | -- | $83 / Sq Ft |
Tax History
| Year | Tax Paid | Tax Assessment Tax Assessment Total Assessment is a certain percentage of the fair market value that is determined by local assessors to be the total taxable value of land and additions on the property. | Land | Improvement |
|---|---|---|---|---|
| 2025 | $2,013 | $29,842 | $1,367 | $28,475 |
| 2024 | $2,013 | $29,842 | $1,367 | $28,475 |
| 2022 | $1,855 | $23,317 | $1,418 | $21,899 |
| 2021 | $1,907 | $23,989 | $1,459 | $22,530 |
| 2020 | $1,889 | $23,760 | $1,459 | $22,301 |
| 2019 | $1,857 | $23,760 | $1,459 | $22,301 |
| 2018 | $1,345 | $16,337 | $1,469 | $14,868 |
| 2017 | $1,158 | $16,337 | $1,469 | $14,868 |
| 2016 | $1,109 | $15,124 | $1,624 | $13,500 |
| 2015 | $1,100 | $15,120 | $1,620 | $13,500 |
| 2014 | $866 | $11,520 | $1,620 | $9,900 |
Mortgage History
| Date | Status | Loan Amount | Loan Type |
|---|---|---|---|
| Open | $16,878 | FHA | |
| Open | $421,950 | New Conventional | |
| Previous Owner | $70,000 | Unknown | |
| Previous Owner | $120,542 | FHA |
Deed History
| Date | Type | Sale Price | Title Company |
|---|---|---|---|
| Warranty Deed | $435,000 | First American Title | |
| Warranty Deed | $181,000 | Heritage Title | |
| Personal Reps Deed | $115,000 | Heritage Title | |
| Warranty Deed | $122,000 | -- |
Similar Homes in the area
Source: IRES MLS
MLS Number: 1017539
APN: 95262-20-010
- 2005 Frances Dr
- 1441 Glenda Ct
- 914 22nd St SW
- 1714 23rd St SW
- 2420 Frances Dr
- 664 Cheryl Ct
- 1186 Lavender Ave
- 1157 Lavender Ave
- 568 18th St SW
- 0 SW 14th St Unit 949960
- 1406 Effie Ct
- 780 S Tyler Ave
- 1687 Valency Dr
- 1673 Valency Dr
- 436 Primrose Ct
- 474 Primrose Ct
- 2327 11th St SW
- 465 Primrose Ct
- 692 Eagle Dr
- 1610 Cattail Dr
