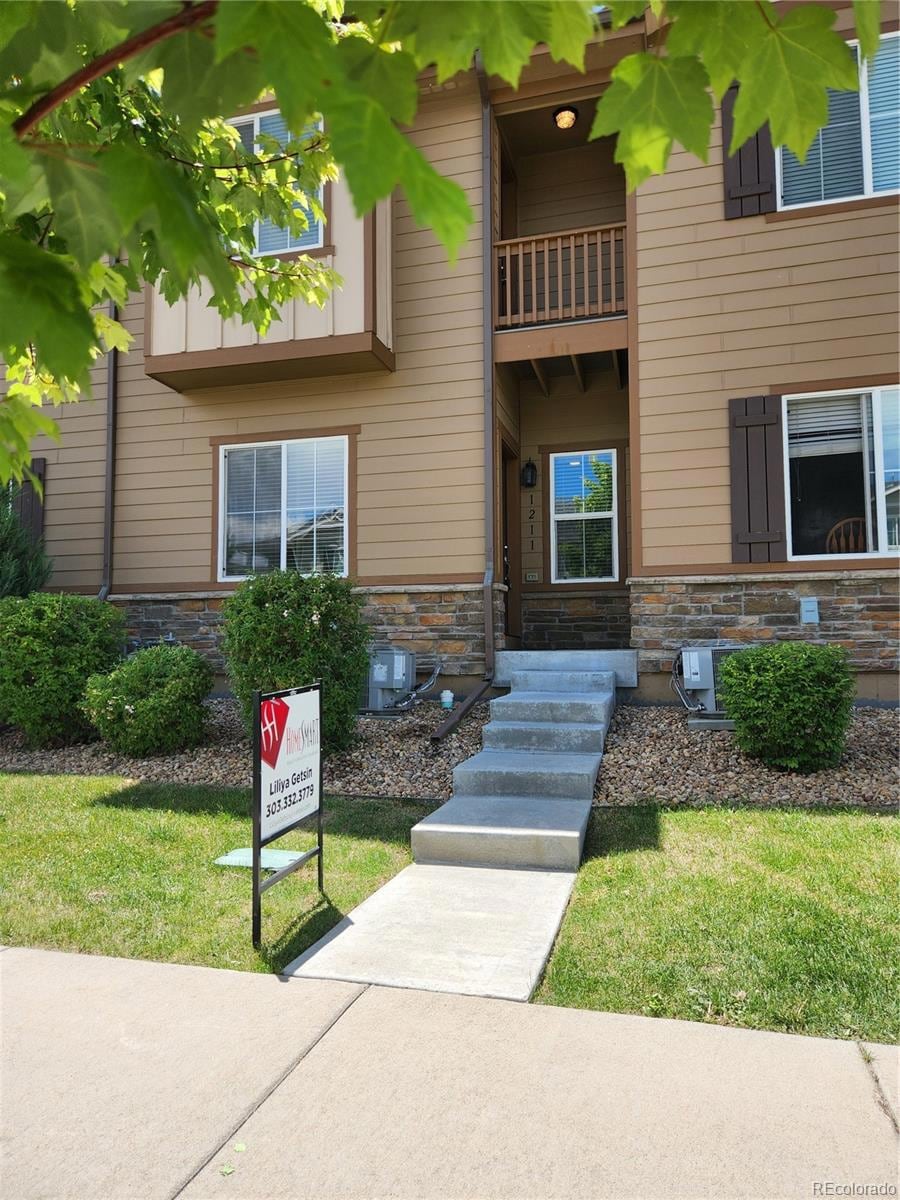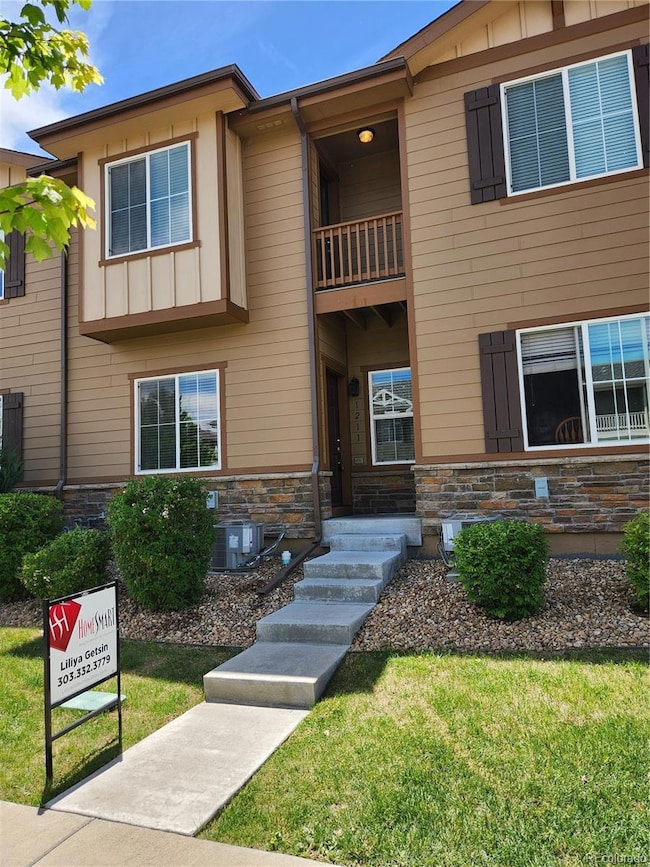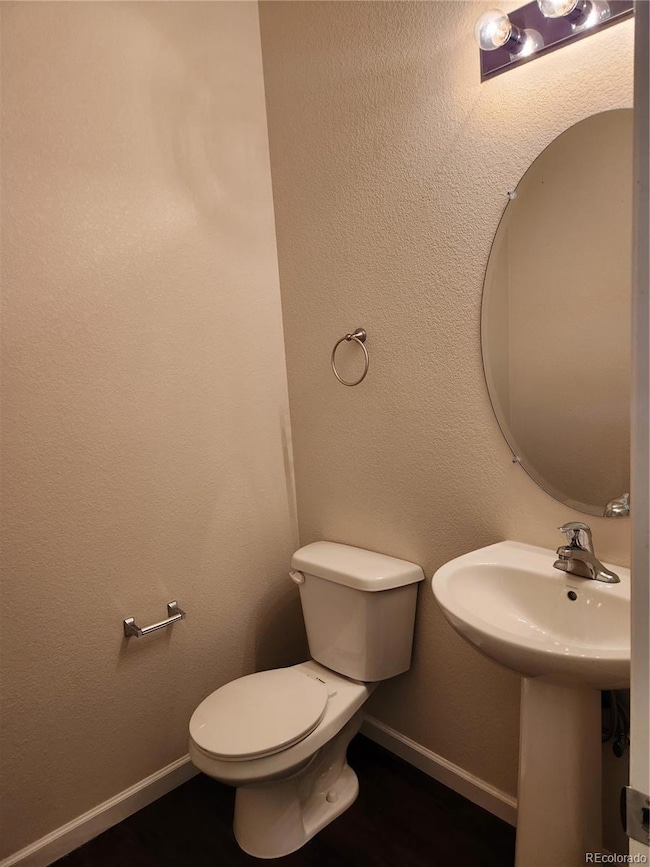
1211 Bistre St Longmont, CO 80501
Estimated payment $2,818/month
Highlights
- Open Floorplan
- Balcony
- Eat-In Kitchen
- Niwot High School Rated A
- 2 Car Attached Garage
- Walk-In Closet
About This Home
Great opportunity to live in or to invest! Check out this beautiful townhome at Sienna Park! The open floor plan on the main level consists of a dinette area, kitchen, and family room which is great for entertaining. The kitchen feature plenty of counter space with an island and a pantry for extra storage. Upstairs, you'll find 2 large bedrooms with walk-in closets in each. Both bedrooms feature their own attached bathroom with bath tub, and large storage closets. The Master Bedroom has a balcony for your enjoyment. The laundry room is also conveniently located on the 2nd floor between the two bedrooms. Attached two car garage. The community is well maintained, has a wonderful park that has a playground as well as basketball and tennis courts. The property conveniently located, easy access to highways. There are many stores and amenities just minutes away. Less than a 10 minute drive to the heart of Downtown Longmont making this an ideal place to live.
Listing Agent
HomeSmart Realty Brokerage Email: liliyagetsin@yahoo.com,303-332-3779 License #100086462

Townhouse Details
Home Type
- Townhome
Est. Annual Taxes
- $2,342
Year Built
- Built in 2018
HOA Fees
Parking
- 2 Car Attached Garage
Home Design
- Block Foundation
- Frame Construction
- Architectural Shingle Roof
- Wood Siding
Interior Spaces
- 1,460 Sq Ft Home
- 2-Story Property
- Open Floorplan
- Ceiling Fan
- Window Treatments
- Family Room
- Crawl Space
- Eat-In Kitchen
Flooring
- Carpet
- Laminate
- Tile
Bedrooms and Bathrooms
- 2 Bedrooms
- Walk-In Closet
Schools
- Indian Peaks Elementary School
- Sunset Middle School
- Niwot High School
Utilities
- Mini Split Air Conditioners
- Forced Air Heating System
- Heating System Uses Natural Gas
Additional Features
- Balcony
- Two or More Common Walls
Listing and Financial Details
- Exclusions: Seller's personal property
- Assessor Parcel Number R0513243
Community Details
Overview
- Association fees include ground maintenance, maintenance structure, sewer, snow removal, trash, water
- Townhomes At Sienna Park Association, Phone Number (303) 457-1444
- Sienna Park Master Association, Phone Number (303) 457-1444
- Sienna Park Community
- Sienna Park Subdivision
Pet Policy
- Dogs and Cats Allowed
Map
Home Values in the Area
Average Home Value in this Area
Tax History
| Year | Tax Paid | Tax Assessment Tax Assessment Total Assessment is a certain percentage of the fair market value that is determined by local assessors to be the total taxable value of land and additions on the property. | Land | Improvement |
|---|---|---|---|---|
| 2024 | $2,342 | $24,817 | $2,171 | $22,646 |
| 2023 | $2,342 | $24,817 | $5,856 | $22,646 |
| 2022 | $2,298 | $23,227 | $4,121 | $19,106 |
| 2021 | $2,328 | $23,895 | $4,240 | $19,655 |
| 2020 | $2,239 | $23,052 | $3,575 | $19,477 |
| 2019 | $2,204 | $23,052 | $3,575 | $19,477 |
| 2018 | $862 | $9,077 | $9,077 | $0 |
| 2017 | $788 | $8,410 | $8,410 | $0 |
| 2016 | $898 | $9,392 | $9,392 | $0 |
| 2015 | $855 | $1,885 | $1,885 | $0 |
| 2014 | $87 | $928 | $928 | $0 |
Property History
| Date | Event | Price | Change | Sq Ft Price |
|---|---|---|---|---|
| 04/13/2025 04/13/25 | Price Changed | $419,500 | -0.1% | $287 / Sq Ft |
| 01/06/2025 01/06/25 | For Sale | $419,999 | +2.4% | $288 / Sq Ft |
| 04/25/2023 04/25/23 | Sold | $410,000 | -1.7% | $296 / Sq Ft |
| 03/30/2023 03/30/23 | For Sale | $417,000 | +34.6% | $301 / Sq Ft |
| 07/28/2019 07/28/19 | Off Market | $309,900 | -- | -- |
| 04/29/2019 04/29/19 | Sold | $309,900 | 0.0% | $224 / Sq Ft |
| 03/29/2019 03/29/19 | Pending | -- | -- | -- |
| 03/27/2019 03/27/19 | For Sale | $309,900 | 0.0% | $224 / Sq Ft |
| 03/01/2019 03/01/19 | Price Changed | $309,900 | -3.1% | $224 / Sq Ft |
| 02/28/2019 02/28/19 | Pending | -- | -- | -- |
| 01/12/2019 01/12/19 | Price Changed | $319,900 | -2.7% | $231 / Sq Ft |
| 11/29/2018 11/29/18 | For Sale | $328,900 | 0.0% | $237 / Sq Ft |
| 11/29/2018 11/29/18 | Price Changed | $328,900 | +0.3% | $237 / Sq Ft |
| 11/18/2018 11/18/18 | Pending | -- | -- | -- |
| 11/02/2018 11/02/18 | Price Changed | $327,900 | -2.1% | $237 / Sq Ft |
| 08/16/2018 08/16/18 | For Sale | $334,900 | -- | $242 / Sq Ft |
Deed History
| Date | Type | Sale Price | Title Company |
|---|---|---|---|
| Special Warranty Deed | $410,000 | None Listed On Document | |
| Special Warranty Deed | $309,900 | First American Title |
Mortgage History
| Date | Status | Loan Amount | Loan Type |
|---|---|---|---|
| Previous Owner | $317,500 | FHA | |
| Previous Owner | $304,286 | FHA | |
| Previous Owner | $12,171 | Stand Alone Second |
Similar Homes in Longmont, CO
Source: REcolorado®
MLS Number: 4634042
APN: 1315090-62-003
- 919 S Sherman St
- 1300 Holly Ave
- 832 S Bowen St
- 1749 Foster Dr
- 1624 Foster Dr
- 1231 Missouri Ave
- 421 Barnard Ct Unit 61
- 422 Barnard Ct
- 1414 S Bowen St
- 1315 Brookfield Dr
- 309 Sheley Ct Unit 98
- 9 James Cir
- 1529 Ashcroft Dr
- 835 Kane Dr Unit 27E
- 835 Kane Dr Unit E25
- 828 Kane Dr Unit F35
- 1935 Diamond Dr
- 818 S Terry St Unit 85
- 1419 S Terry St
- 1060 S Coffman St






