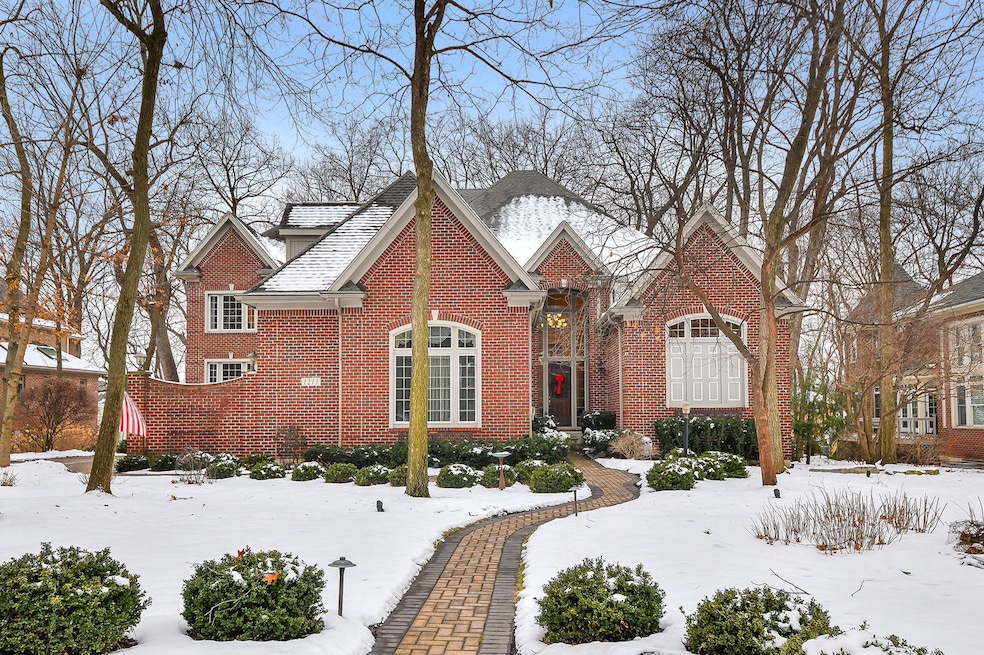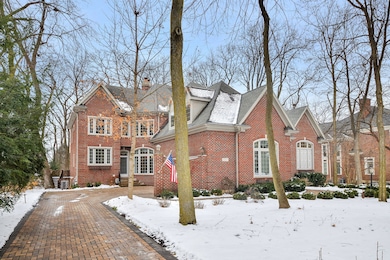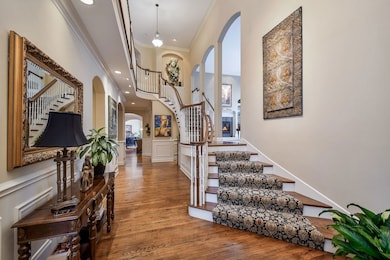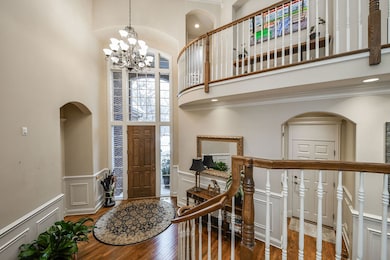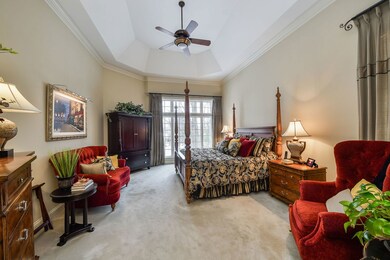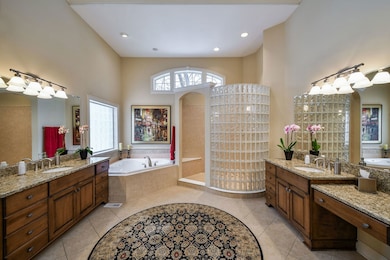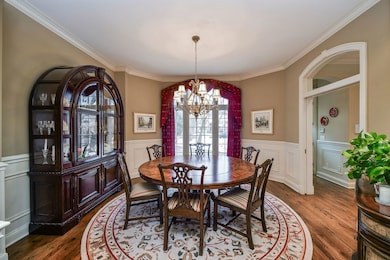
1211 Bonnema Ct Naperville, IL 60565
Walnut Ridge NeighborhoodEstimated payment $12,630/month
Highlights
- Deck
- Family Room with Fireplace
- Wood Flooring
- River Woods Elementary School Rated A+
- Recreation Room
- Main Floor Bedroom
About This Home
PUT THIS ON YOUR LIST! CENTRAL NAPERVILLE LOCATION ON PREMIUM WOODED CUL DE SAC LOT. 21 FOOT FOYER ENTRY WITH DRAMATIC FLAIR! HARDWOOD! CUSTOM STAIRCASES!! CUSTOM WAINSCOTING AND CROWN MOLDING IN MOST ROOOMS. FIRST FLOOR MASTER AND BATH SUITE WITH VIEWS! GLASS BLOCK SHOWER AND WHIRLPOOL. LARGE WALK IN CLOSETS! FORMAL DINING ROOM FOR A CROWD! LIVING ROOM A HALF LEVEL UP WITH FIREPLACE W GRANITE SURROUND, BUILT IN BOOKCASES AND CUSTOM WOODWORK - WALL OF WINDOWS TO THE PROFESSIONALLY LANDSCAPED YARD. THE KITCHEN OPENS TO THE FAMILY ROOM WITH AN EXPANDED BREAKFAST BAR COUNTER. LOVELY STONE FIREPLACE, LARGE ENTERTAINMENT CENTER FOR YOUR EQUIPMENT. CUSTOM MANTLE. THE KITCHEN WITH STAINLESS STEEL APPLIANCES IS DESIGNED WITH A CENTER ISLAND AND FOOD PREP AREA. LOTS OF RECESSED LIGHTING. SUNROOM OR BREAKFAST ROOM WITH ACCESS TO THE DECK WITH GAS GRILL FOR FUN DINNERS! 1ST FLOOR LAUNDRY CENTER WITH BUILT IN IRONIG BOSRD,LOTS OF CABINETS AND STORAGE. ON THE 2ND. FLOOR FOUR MORE BEDROOMS OR USE ONE FOR AN OFFICE! BR 2 WITH DORMER WINDOWS AND ACCESS TO ATTIC STORAGE. QUARTZ COUNTERTOPS IN THE JACK AND JILL BATH. BR 3 WITH ROOM DARKENING SHADES! BR 4 HAS A PRIVATE BATH THAT ATTACHES TO THE HALL FOR BR 5 ! THE BONUS ROOM CAN BE FOR STUDYING OR PLAYING FAMILY GAMES! ANOTHER WALL OF WINDOWS TO THE ALMOST HALF ACRE LOT BELOW. BUT WAIT!! ANOTHER LEVEL OF LIVING IN THE ENGLISH BASEMENT! LOTS OF LIGHT TO PLAY POOL OR OTHER GAMES! ADJACENT 6TH BR OR EXERCISE ROOM WITH FULLL BATH. LOTS OF WALK-IN STORAGE CLOSETS HERE TOO. THE CLIENTS EXPANDED THE EXQUISITE 14 FOOT BAR WITH SEATING FOR YOUR FRIENDS COMPLETE WITH WINE RACKS, SINK, DISPOSAL, DISHWASHER AND REFRIGERATOR! ANOTHER FP -THIS ONE SEE THRU TO THE FAMILY ROOM! REMOTE CONTROL SHADES . THE ADJOINING FAMILY ROOM WITH MORE BUILT INS. THE CARD ROOM OFFERS ANOTHER SPACE FOR FAMILY FUN. TWO FURNACES (2016,2017) HOT WATER HEATERS 2023. CENTRAL VAC, INTERCOM, IRRIGATION SYSTEM INCLUDING A DRIP SYSTEM. NEW GARAGE DOORS 2024. RECENT UPDATES INCLUDE BRICK PATIO, BRICK WALKWAY AND BRICK DRIVEWAY. EVEN 33 NEW BOXWOODS PLANTED LAST YEAR! PRIDE OF OWNERSHIP HERE!
Home Details
Home Type
- Single Family
Est. Annual Taxes
- $29,800
Year Built
- Built in 2001
Lot Details
- 0.45 Acre Lot
- Lot Dimensions are 122 x 144 x136 x200
- Paved or Partially Paved Lot
- Sprinkler System
HOA Fees
- $100 Monthly HOA Fees
Parking
- 3 Car Attached Garage
- Garage Transmitter
- Garage Door Opener
- Brick Driveway
- Parking Included in Price
Home Design
- Brick Exterior Construction
- Asphalt Roof
- Radon Mitigation System
- Concrete Perimeter Foundation
Interior Spaces
- 4,766 Sq Ft Home
- 2-Story Property
- Wet Bar
- Central Vacuum
- Built-In Features
- Bar
- Ceiling Fan
- Double Sided Fireplace
- Heatilator
- Attached Fireplace Door
- Gas Log Fireplace
- Family Room with Fireplace
- 3 Fireplaces
- Living Room with Fireplace
- Breakfast Room
- Formal Dining Room
- Recreation Room
- Game Room
- Home Gym
- Unfinished Attic
Kitchen
- Double Oven
- Cooktop
- Microwave
- High End Refrigerator
- Dishwasher
- Wine Refrigerator
- Stainless Steel Appliances
- Disposal
Flooring
- Wood
- Carpet
Bedrooms and Bathrooms
- 5 Bedrooms
- 5 Potential Bedrooms
- Main Floor Bedroom
- Walk-In Closet
- In-Law or Guest Suite
- Dual Sinks
- Whirlpool Bathtub
- Separate Shower
Laundry
- Laundry Room
- Laundry on main level
- Dryer
- Washer
- Sink Near Laundry
Finished Basement
- English Basement
- Basement Fills Entire Space Under The House
- Sump Pump
- Fireplace in Basement
- Finished Basement Bathroom
Home Security
- Home Security System
- Intercom
- Carbon Monoxide Detectors
Outdoor Features
- Deck
- Brick Porch or Patio
- Outdoor Grill
Schools
- River Woods Elementary School
- Madison Junior High School
- Naperville Central High School
Utilities
- Forced Air Zoned Cooling and Heating System
- Heating System Uses Natural Gas
- Lake Michigan Water
- Cable TV Available
Community Details
- Anyone Association, Phone Number (630) 000-0000
- Property managed by BONNEMA HOMEOWNERS
Map
Home Values in the Area
Average Home Value in this Area
Tax History
| Year | Tax Paid | Tax Assessment Tax Assessment Total Assessment is a certain percentage of the fair market value that is determined by local assessors to be the total taxable value of land and additions on the property. | Land | Improvement |
|---|---|---|---|---|
| 2023 | $29,756 | $446,641 | $124,095 | $322,546 |
| 2022 | $26,941 | $402,670 | $111,878 | $290,792 |
| 2021 | $25,157 | $376,503 | $104,608 | $271,895 |
| 2020 | $24,214 | $364,123 | $101,168 | $262,955 |
| 2019 | $23,395 | $346,783 | $96,350 | $250,433 |
| 2018 | $22,335 | $331,914 | $92,219 | $239,695 |
| 2017 | $22,144 | $323,520 | $93,990 | $229,530 |
| 2016 | $22,319 | $320,800 | $93,200 | $227,600 |
| 2015 | $22,817 | $307,700 | $89,400 | $218,300 |
| 2014 | $22,817 | $307,700 | $85,100 | $222,600 |
| 2013 | $22,817 | $307,700 | $81,000 | $226,700 |
Property History
| Date | Event | Price | Change | Sq Ft Price |
|---|---|---|---|---|
| 02/12/2025 02/12/25 | Pending | -- | -- | -- |
| 01/27/2025 01/27/25 | For Sale | $1,800,000 | -- | $378 / Sq Ft |
Deed History
| Date | Type | Sale Price | Title Company |
|---|---|---|---|
| Warranty Deed | $1,660,000 | Stewart Title Company | |
| Warranty Deed | $1,095,000 | First American Title |
Mortgage History
| Date | Status | Loan Amount | Loan Type |
|---|---|---|---|
| Open | $650,000 | Credit Line Revolving | |
| Closed | $800,000 | Credit Line Revolving | |
| Closed | $650,000 | Fannie Mae Freddie Mac | |
| Previous Owner | $960,000 | Unknown | |
| Previous Owner | $125,000 | Credit Line Revolving | |
| Previous Owner | $100,000 | Credit Line Revolving | |
| Previous Owner | $50,000 | Credit Line Revolving | |
| Previous Owner | $900,000 | No Value Available | |
| Previous Owner | $500,000 | Credit Line Revolving |
Similar Homes in Naperville, IL
Source: Midwest Real Estate Data (MRED)
MLS Number: 12270181
APN: 02-04-109-031
- 2401 Lisson Rd
- 2340 Lisson Rd
- 806 Wescott Rd
- 715 Spindletree Ave
- 1933 Stanford Dr
- 2505 River Woods Dr
- 2686 Wabash Ct
- 25W550 Royce Rd
- 1636 Canyon Run Rd
- 227 Arlington Ave
- 1520 Fordham Ct
- 337 Carriage Hill Rd
- 1804 Beloit Ct
- 222 Warwick Dr
- VACANT W Boughton Rd
- 805 Timber Trail Dr
- 1725 Amelia Ct
- 1709 Napoleon Dr
- 1660 Dartmouth Ct
- 443 Orleans Ave
