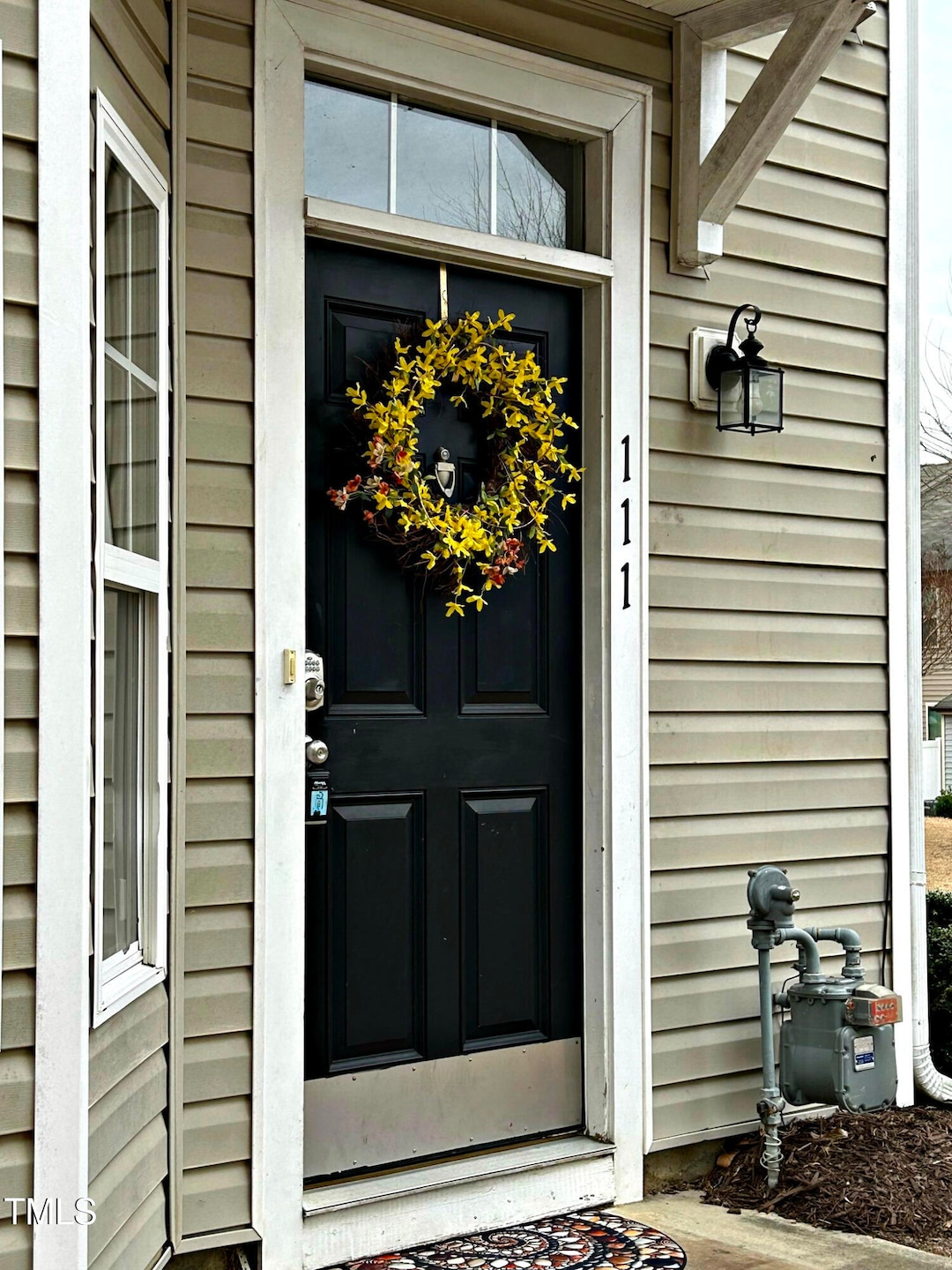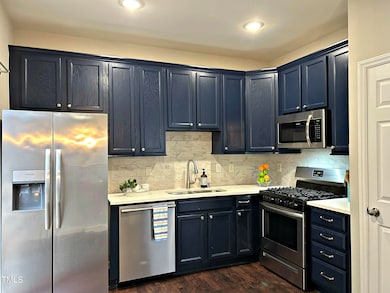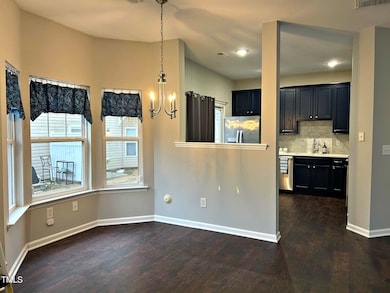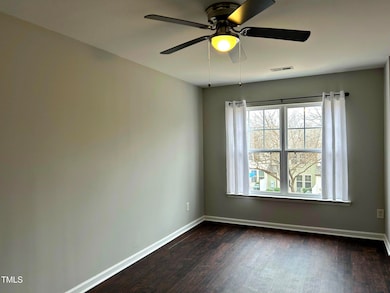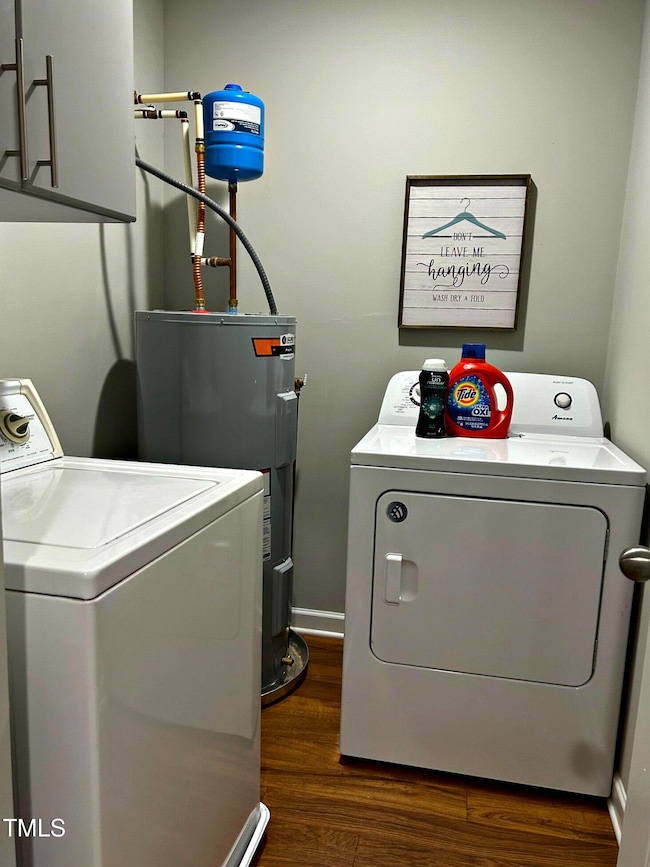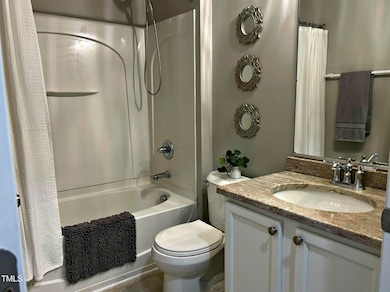
1211 Canyon Rock Ct Unit 111 Raleigh, NC 27610
Southeast Raleigh NeighborhoodEstimated payment $1,823/month
Highlights
- In Ground Pool
- Vaulted Ceiling
- End Unit
- Carnage Magnet Middle School Rated A
- Transitional Architecture
- Corner Lot
About This Home
Rare Opportunity in a Prime Raleigh Location! This three-level townhome offers 3 bedrooms, 2.5 baths, and an unbeatable layout, just minutes from schools, shopping, and downtown Raleigh. Updated kitchen with painted cabinetry, stainless steel appliances, and quartz countertops. Sliding glass doors open to a private side yard. Large, open living area connected to the dining space and kitchen. Enormous primary suite on third level with a sitting area, walk-in closet and a spacious en-suite bath. On second floor: Two secondary bedrooms with ample closet space, full hall bath and a conveniently located laundry room. Since 2019 updates include LVP, refinished kitchen cabinets, neutral paint throughout, stainless steel appliances and HVAC system. This home is move-in ready and perfect for anyone seeking space, style, and convenience.
Townhouse Details
Home Type
- Townhome
Est. Annual Taxes
- $2,210
Year Built
- Built in 2006 | Remodeled
Lot Details
- 871 Sq Ft Lot
- End Unit
- No Units Located Below
- Two or More Common Walls
- Partially Fenced Property
- Privacy Fence
- Vinyl Fence
- Cleared Lot
HOA Fees
- $136 Monthly HOA Fees
Home Design
- Transitional Architecture
- Traditional Architecture
- Tri-Level Property
- Slab Foundation
- Shingle Roof
- Vinyl Siding
Interior Spaces
- 1,777 Sq Ft Home
- Smooth Ceilings
- Vaulted Ceiling
- Ceiling Fan
- Insulated Windows
- Blinds
- Sliding Doors
- Entrance Foyer
- Family Room
- L-Shaped Dining Room
- Scuttle Attic Hole
Kitchen
- Electric Oven
- Self-Cleaning Oven
- Free-Standing Gas Range
- Free-Standing Range
- Microwave
- Ice Maker
- Dishwasher
- ENERGY STAR Qualified Appliances
- Granite Countertops
- Quartz Countertops
Flooring
- Carpet
- Luxury Vinyl Tile
- Vinyl
Bedrooms and Bathrooms
- 3 Bedrooms
- Walk-In Closet
- Separate Shower in Primary Bathroom
- Soaking Tub
- Walk-in Shower
Laundry
- Laundry Room
- Laundry on upper level
- Washer and Dryer
Home Security
- Security System Owned
- Smart Thermostat
Parking
- 2 Parking Spaces
- Parking Accessed On Kitchen Level
- 2 Open Parking Spaces
- Parking Lot
- Unassigned Parking
Pool
- In Ground Pool
- Fence Around Pool
Outdoor Features
- Rain Gutters
Schools
- Barwell Elementary School
- Carnage Middle School
- South Garner High School
Utilities
- ENERGY STAR Qualified Air Conditioning
- Forced Air Heating and Cooling System
- Heat Pump System
- Vented Exhaust Fan
- Natural Gas Connected
- Electric Water Heater
- High Speed Internet
- Phone Available
- Cable TV Available
Listing and Financial Details
- Assessor Parcel Number 1733125275
Community Details
Overview
- Association fees include ground maintenance, trash
- Real Management Association, Phone Number (919) 481-0008
- Fieldstone Crossing Subdivision
- Maintained Community
Recreation
- Community Pool
Security
- Resident Manager or Management On Site
- Fire and Smoke Detector
Map
Home Values in the Area
Average Home Value in this Area
Tax History
| Year | Tax Paid | Tax Assessment Tax Assessment Total Assessment is a certain percentage of the fair market value that is determined by local assessors to be the total taxable value of land and additions on the property. | Land | Improvement |
|---|---|---|---|---|
| 2024 | $2,210 | $252,204 | $50,000 | $202,204 |
| 2023 | $1,853 | $168,163 | $25,000 | $143,163 |
| 2022 | $1,723 | $168,163 | $25,000 | $143,163 |
| 2021 | $1,656 | $168,163 | $25,000 | $143,163 |
| 2020 | $1,626 | $168,163 | $25,000 | $143,163 |
| 2019 | $1,283 | $108,964 | $18,000 | $90,964 |
| 2018 | $1,211 | $108,964 | $18,000 | $90,964 |
| 2017 | $1,154 | $108,964 | $18,000 | $90,964 |
| 2016 | $1,130 | $108,964 | $18,000 | $90,964 |
| 2015 | $1,501 | $143,017 | $22,000 | $121,017 |
| 2014 | $1,424 | $143,017 | $22,000 | $121,017 |
Property History
| Date | Event | Price | Change | Sq Ft Price |
|---|---|---|---|---|
| 03/31/2025 03/31/25 | Price Changed | $269,900 | -2.9% | $152 / Sq Ft |
| 03/18/2025 03/18/25 | Price Changed | $277,900 | -0.4% | $156 / Sq Ft |
| 03/05/2025 03/05/25 | Price Changed | $278,900 | -0.4% | $157 / Sq Ft |
| 02/05/2025 02/05/25 | For Sale | $279,900 | -- | $158 / Sq Ft |
Deed History
| Date | Type | Sale Price | Title Company |
|---|---|---|---|
| Interfamily Deed Transfer | -- | None Available | |
| Warranty Deed | $152,000 | None Available | |
| Warranty Deed | $117,500 | None Available | |
| Warranty Deed | $134,000 | None Available | |
| Warranty Deed | $523,500 | None Available |
Mortgage History
| Date | Status | Loan Amount | Loan Type |
|---|---|---|---|
| Open | $140,400 | New Conventional | |
| Closed | $144,400 | New Conventional | |
| Previous Owner | $88,125 | New Conventional | |
| Previous Owner | $90,405 | Fannie Mae Freddie Mac |
Similar Homes in Raleigh, NC
Source: Doorify MLS
MLS Number: 10074883
APN: 1733.17-12-5275-000
- 1235 Stone Manor Dr
- 1311 Canyon Rock Ct Unit 105
- 4905 Briarstone Ct
- 5100 Mass Rock Dr
- 5121 Jimmy Ridge Place
- 4901 Rose Quartz Way
- 1512 Maybrook Dr
- 1536 Maybrook Dr
- 4553 Dedication Dr
- 5329 Thistlebrook Ct
- 4408 Poplar Dr
- 2609 Dwight Place
- 5508 Lake Garden Ct
- 5557 Fieldcross Ct
- 5404 Drum Inlet Place
- 5625 Fieldcross Ct
- 5601 Plum Nearly Ct
- 1533 Brown Owl Dr
- 5612 Plum Nearly Ct
- 1606 Oxleymare Dr
