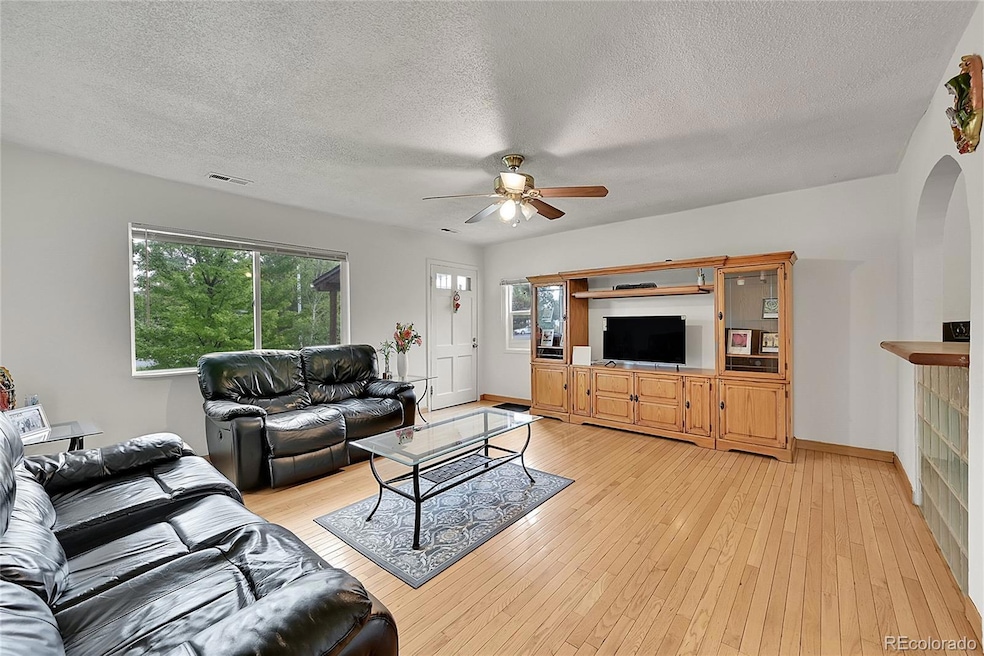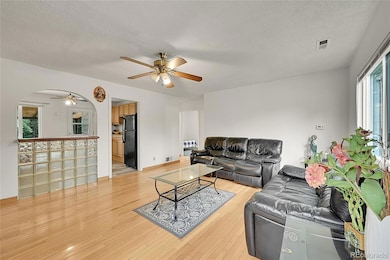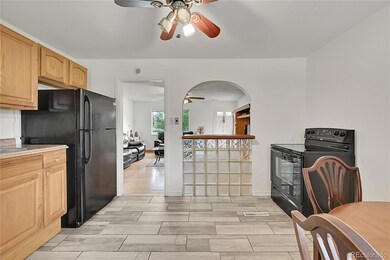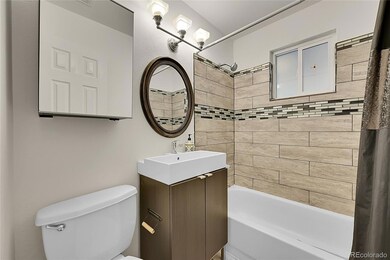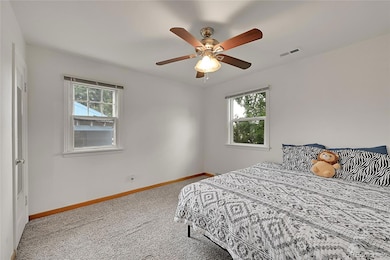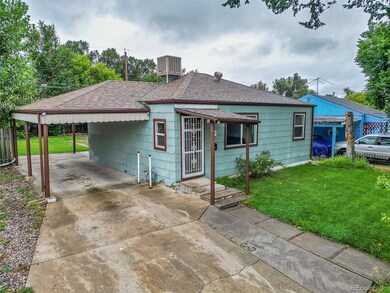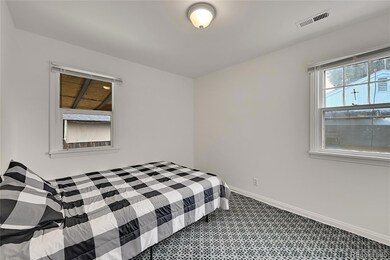Wow, beautiful new bath and Windows, Gleaming wood floors welcome you. newly remodeled bathroom, most windows are new, eating space in kitchen, New security door. Washer hookups under kitchen counter, washer/dryer hookups inside the utility shed. Enjoy Sitting On Your Back Covered Patio, With A Warm Cup Of Coffee, Surrounded By Multiple Trees In This Calm Area. Newer Roof ** Easy access to I-225, Lowry Town Center, Fitzsimons Medical Center/ Anschutz Medical Campus, Town Center At Aurora, Shopping, Movies, Dinning, Aurora Hill Golf Course Biking And Walking Trails. Quick Drive to Downtown, Northfield Shopping Area, Central Park, Denver, DIA DEN Airport and DTC. Near Parks, Reservoirs, Medical Centers And Much More. ** Fácil acceso a la I-225, Lowry Town Center, Fitzsimons Medical Center/Anschutz Medical Campus, Town Center At Aurora, tiendas, cines, restaurantes, senderos para caminar y andar en bicicleta en el campo de golf Aurora Hill. Conduzca rápidamente al centro, al área comercial de Northfield, a Central Park, a Denver, al aeropuerto DIA DEN y al DTC. Cerca de Parques, Embalses, Centros Médicos Y Mucho Más.
**Vaya, hermosos baños y ventanas nuevos. Los pisos de madera relucientes te dan la bienvenida. baño recién remodelado, la mayoría de las ventanas son nuevas, espacio para comer en la cocina, nueva puerta de seguridad. Conexiones para lavadora debajo de la encimera de la cocina, conexiones para lavadora/secadora dentro del cobertizo de servicios públicos.
Disfrute sentado en su patio trasero cubierto, con una taza de café caliente, rodeado de varios árboles en esta tranquila área. Techo más nuevo

