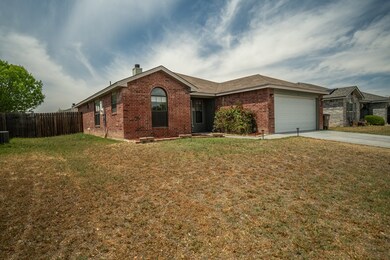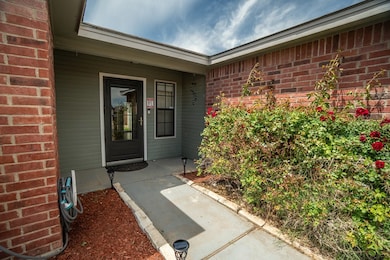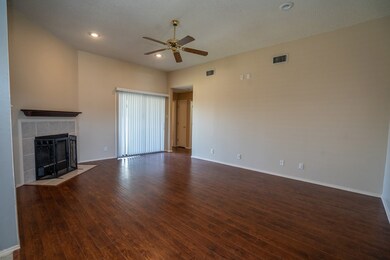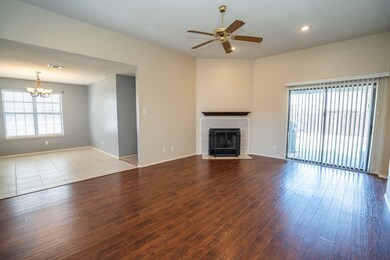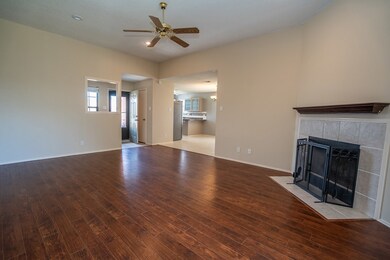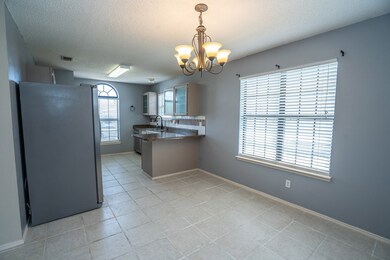
1211 June Ln San Angelo, TX 76905
Paulann NeighborhoodHighlights
- Wood Flooring
- Covered patio or porch
- Outdoor Storage
- No HOA
- 2 Car Attached Garage
- Landscaped
About This Home
As of June 2024Well-equipped Paulann home with brick exterior and wood grain laminate flooring give it a warm and inviting feel with fresh paint! With three bedrooms and two bathrooms, it's spacious enough for a family or could provide ample room for guests or home offices. The landscaped front and back yards are a nice touch, especially with the tool shed for storage - perfect for keeping things organized. The fireplace in the living room is sure to create a cozy atmosphere during colder months, and the high ceilings add to the sense of space. The inclusion of a double garage is convenient, and the split bedrooms offer added privacy. The fridge conveying and the whole-home water filtration system with a water softener are great bonuses that enhance the overall appeal and functionality of the home. Plus, within walking distance to Holiman Elementary is a definite perk for families with young children!
Last Agent to Sell the Property
Coldwell Banker Legacy Brokerage Email: 3259449559, admin.sa@cbltexas.com,Servicedirector@cbltexas.com,Customerservice@cbltexas.com License #TREC #0737293

Home Details
Home Type
- Single Family
Est. Annual Taxes
- $4,316
Year Built
- Built in 2001
Lot Details
- 6,621 Sq Ft Lot
- Privacy Fence
- Landscaped
Home Design
- Brick Exterior Construction
- Slab Foundation
- Composition Roof
Interior Spaces
- 1,344 Sq Ft Home
- 1-Story Property
- Ceiling Fan
- Wood Burning Fireplace
- Window Treatments
- Living Room with Fireplace
- Dining Area
- Fire and Smoke Detector
Kitchen
- Electric Oven or Range
- Dishwasher
- Disposal
Flooring
- Wood
- Partially Carpeted
Bedrooms and Bathrooms
- 3 Bedrooms
- Split Bedroom Floorplan
- 2 Full Bathrooms
Laundry
- Laundry in Garage
- Washer and Dryer Hookup
Parking
- 2 Car Attached Garage
- Carport
- Garage Door Opener
Outdoor Features
- Covered patio or porch
- Outdoor Storage
Schools
- Holiman Elementary School
- Lincoln Middle School
- Lakeview High School
Utilities
- Central Heating and Cooling System
- Electric Water Heater
- Water Softener is Owned
Community Details
- No Home Owners Association
- Paulann West Subdivision
Listing and Financial Details
- Legal Lot and Block 6 / 2
Map
Home Values in the Area
Average Home Value in this Area
Property History
| Date | Event | Price | Change | Sq Ft Price |
|---|---|---|---|---|
| 06/14/2024 06/14/24 | Sold | -- | -- | -- |
| 04/20/2024 04/20/24 | Pending | -- | -- | -- |
| 04/15/2024 04/15/24 | For Sale | $225,000 | +23.3% | $167 / Sq Ft |
| 12/15/2021 12/15/21 | Sold | -- | -- | -- |
| 11/07/2021 11/07/21 | Pending | -- | -- | -- |
| 11/04/2021 11/04/21 | For Sale | $182,500 | 0.0% | $136 / Sq Ft |
| 09/02/2020 09/02/20 | For Rent | -- | -- | -- |
| 09/02/2020 09/02/20 | Rented | -- | -- | -- |
| 04/09/2018 04/09/18 | Sold | -- | -- | -- |
| 02/07/2018 02/07/18 | Pending | -- | -- | -- |
| 02/06/2018 02/06/18 | For Sale | $144,900 | +4.2% | $108 / Sq Ft |
| 06/26/2014 06/26/14 | Sold | -- | -- | -- |
| 05/21/2014 05/21/14 | Pending | -- | -- | -- |
| 04/24/2014 04/24/14 | For Sale | $139,000 | -- | $103 / Sq Ft |
Tax History
| Year | Tax Paid | Tax Assessment Tax Assessment Total Assessment is a certain percentage of the fair market value that is determined by local assessors to be the total taxable value of land and additions on the property. | Land | Improvement |
|---|---|---|---|---|
| 2024 | $4,316 | $216,940 | $36,560 | $180,380 |
| 2023 | $4,414 | $221,890 | $43,390 | $178,500 |
| 2022 | $4,087 | $184,430 | $16,500 | $167,930 |
| 2021 | $3,787 | $156,210 | $0 | $0 |
| 2020 | $3,543 | $144,210 | $16,500 | $127,710 |
| 2019 | $3,650 | $144,210 | $16,500 | $127,710 |
| 2018 | $3,382 | $134,160 | $16,500 | $117,660 |
| 2017 | $3,346 | $133,400 | $16,500 | $116,900 |
| 2016 | $3,346 | $133,400 | $16,500 | $116,900 |
| 2015 | $2,561 | $126,640 | $12,000 | $114,640 |
| 2014 | $2,618 | $102,220 | $12,000 | $90,220 |
| 2013 | $2,620 | $102,300 | $0 | $0 |
Mortgage History
| Date | Status | Loan Amount | Loan Type |
|---|---|---|---|
| Open | $229,837 | VA | |
| Previous Owner | $191,660 | VA | |
| Previous Owner | $191,660 | VA | |
| Previous Owner | $148,015 | VA | |
| Previous Owner | $98,188 | FHA | |
| Previous Owner | $76,000 | Purchase Money Mortgage |
Deed History
| Date | Type | Sale Price | Title Company |
|---|---|---|---|
| Deed | -- | None Listed On Document | |
| Vendors Lien | -- | None Available | |
| Deed | -- | None Listed On Document | |
| Vendors Lien | -- | None Available | |
| Deed | -- | -- | |
| Vendors Lien | -- | None Available | |
| Vendors Lien | -- | None Available | |
| Deed | -- | -- | |
| Deed | -- | -- | |
| Deed | -- | -- |
Similar Homes in San Angelo, TX
Source: San Angelo Association of REALTORS®
MLS Number: 120687
APN: 21-38325-0002-006-00
- 1202 Wallace Ln
- 1216 Ricks Ct
- 1227 Wallace Ln
- 00 Gordon Blvd
- 3080 Wild Boar Ct
- 3181 Wild Boar Ct
- 1110 Selman Ct
- 3184 Wild Boar Ct
- 3355 Wild Boar Ct
- 3257 Wild Boar Ct
- 3326 Wild Boar Ct
- 2713 Selman Dr
- 2715 Selman Dr
- 1226 Daniel St
- 1242 Daniel St
- 1318 Johnny Ln
- 0 Smith St
- 570 Smith Blvd
- 2833 Selman Dr
- 3003 Spirit Ln

