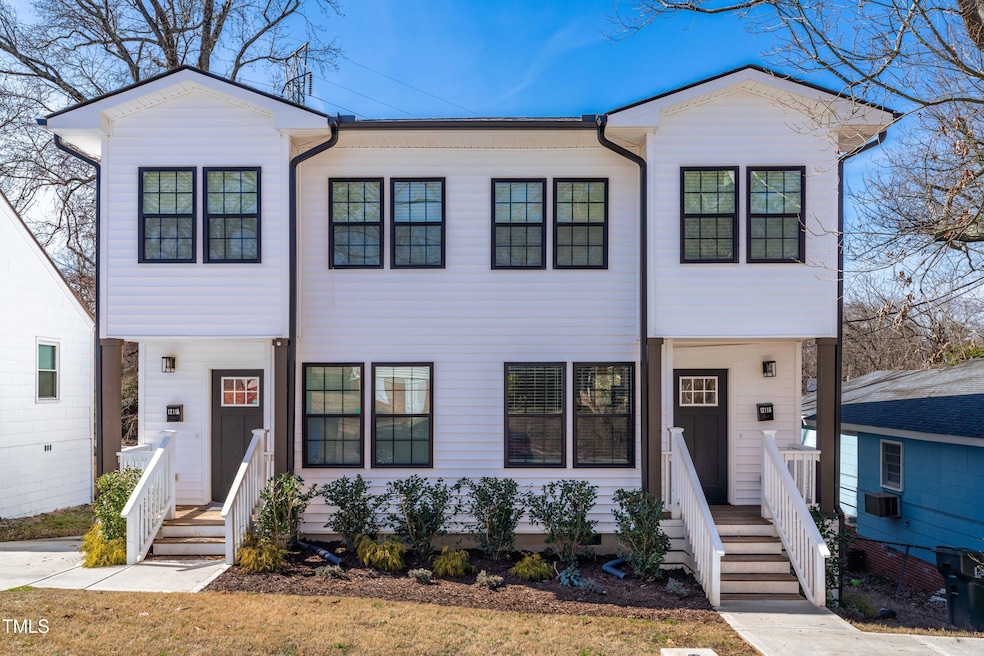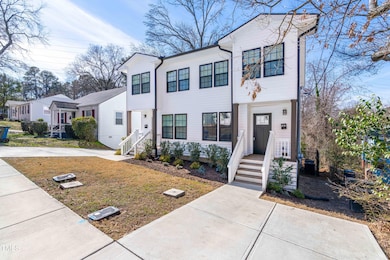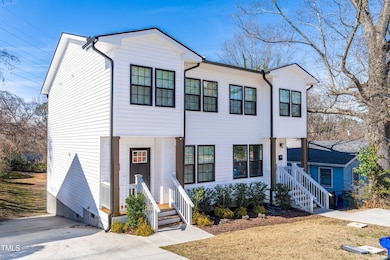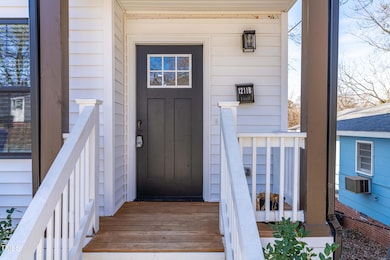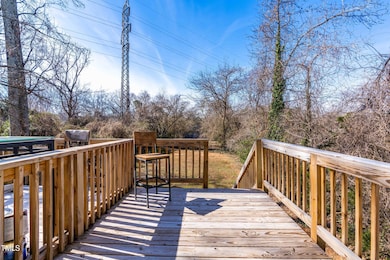
1211 N Guthrie Ave Durham, NC 27703
East Durham NeighborhoodEstimated payment $4,118/month
Highlights
- Deck
- Granite Countertops
- Stainless Steel Appliances
- Transitional Architecture
- No HOA
- Living Room
About This Home
**Premier Opportunity in Downtown Durham!**Seize the chance to own not one, but two vacant units in the heart of downtown Durham, both ready for rental tenants. Ideal for house hacking—live in one unit and rent out the other—or add to your investment portfolio. Built in 2023, this low-maintenance investment features two units, each with 3 bedrooms and 2.5 baths, boasting high-end finishes and luxury vinyl flooring throughout.
The stunning kitchen in each unit showcases white shaker cabinets, granite countertops, and stainless steel appliances. Enjoy private decks and a large backyard perfect for future expansion or leisurely enjoyment.
Conveniently located just minutes from downtown Durham, Duke University, and the Museum of Life & Science. Don't miss out—this opportunity won't last long!
Property Details
Home Type
- Multi-Family
Est. Annual Taxes
- $5,962
Year Built
- Built in 2023
Home Design
- Duplex
- Transitional Architecture
- Modernist Architecture
- Shingle Roof
- Vinyl Siding
Interior Spaces
- 1,086 Sq Ft Home
- 2-Story Property
- Ceiling Fan
- Living Room
- Dining Room
- Scuttle Attic Hole
- Laundry Room
Kitchen
- Dishwasher
- Stainless Steel Appliances
- Granite Countertops
Flooring
- Carpet
- Luxury Vinyl Tile
- Vinyl
Bedrooms and Bathrooms
- 6 Bedrooms
- 6 Full Bathrooms
Parking
- 4 Parking Spaces
- Private Driveway
- On-Street Parking
Schools
- Eastway Elementary School
- Durham School Of The Arts Middle School
- Northern High School
Utilities
- Central Air
- Heating Available
- Water Heater
Additional Features
- Deck
- 7,405 Sq Ft Lot
Community Details
- No Home Owners Association
- Eastern Heights Subdivision
Listing and Financial Details
- Assessor Parcel Number 0831-78-0268
Map
Home Values in the Area
Average Home Value in this Area
Tax History
| Year | Tax Paid | Tax Assessment Tax Assessment Total Assessment is a certain percentage of the fair market value that is determined by local assessors to be the total taxable value of land and additions on the property. | Land | Improvement |
|---|---|---|---|---|
| 2024 | $5,962 | $427,386 | $26,370 | $401,016 |
| 2023 | $345 | $26,370 | $26,370 | $0 |
| 2022 | $889 | $69,471 | $26,370 | $43,101 |
| 2021 | $885 | $69,471 | $26,370 | $43,101 |
| 2020 | $864 | $69,471 | $26,370 | $43,101 |
| 2019 | $864 | $69,471 | $26,370 | $43,101 |
| 2018 | $686 | $50,593 | $14,650 | $35,943 |
| 2017 | $681 | $50,593 | $14,650 | $35,943 |
| 2016 | $658 | $50,593 | $14,650 | $35,943 |
| 2015 | $668 | $48,255 | $15,441 | $32,814 |
| 2014 | $668 | $48,255 | $15,441 | $32,814 |
Property History
| Date | Event | Price | Change | Sq Ft Price |
|---|---|---|---|---|
| 04/01/2025 04/01/25 | Price Changed | $650,000 | -2.3% | $599 / Sq Ft |
| 02/25/2025 02/25/25 | For Sale | $665,000 | +303.0% | $612 / Sq Ft |
| 12/18/2023 12/18/23 | Off Market | $165,000 | -- | -- |
| 12/15/2023 12/15/23 | Off Market | $515,000 | -- | -- |
| 06/09/2023 06/09/23 | Sold | $515,000 | +3.0% | $660 / Sq Ft |
| 02/05/2023 02/05/23 | Pending | -- | -- | -- |
| 01/29/2023 01/29/23 | For Sale | $499,900 | +203.0% | $641 / Sq Ft |
| 06/30/2022 06/30/22 | Sold | $165,000 | +3.1% | $212 / Sq Ft |
| 03/23/2022 03/23/22 | Pending | -- | -- | -- |
| 03/22/2022 03/22/22 | For Sale | $160,000 | -- | $205 / Sq Ft |
Deed History
| Date | Type | Sale Price | Title Company |
|---|---|---|---|
| Warranty Deed | $515,000 | None Listed On Document | |
| Warranty Deed | $165,000 | None Listed On Document | |
| Warranty Deed | -- | None Available | |
| Commissioners Deed | $11,750 | None Available | |
| Warranty Deed | $59,000 | -- |
Mortgage History
| Date | Status | Loan Amount | Loan Type |
|---|---|---|---|
| Open | $463,500 | New Conventional | |
| Previous Owner | $305,000 | New Conventional | |
| Previous Owner | $144,000 | Unknown | |
| Previous Owner | $144,000 | Credit Line Revolving | |
| Previous Owner | $47,200 | Purchase Money Mortgage |
Similar Home in Durham, NC
Source: Doorify MLS
MLS Number: 10078294
APN: 112976
