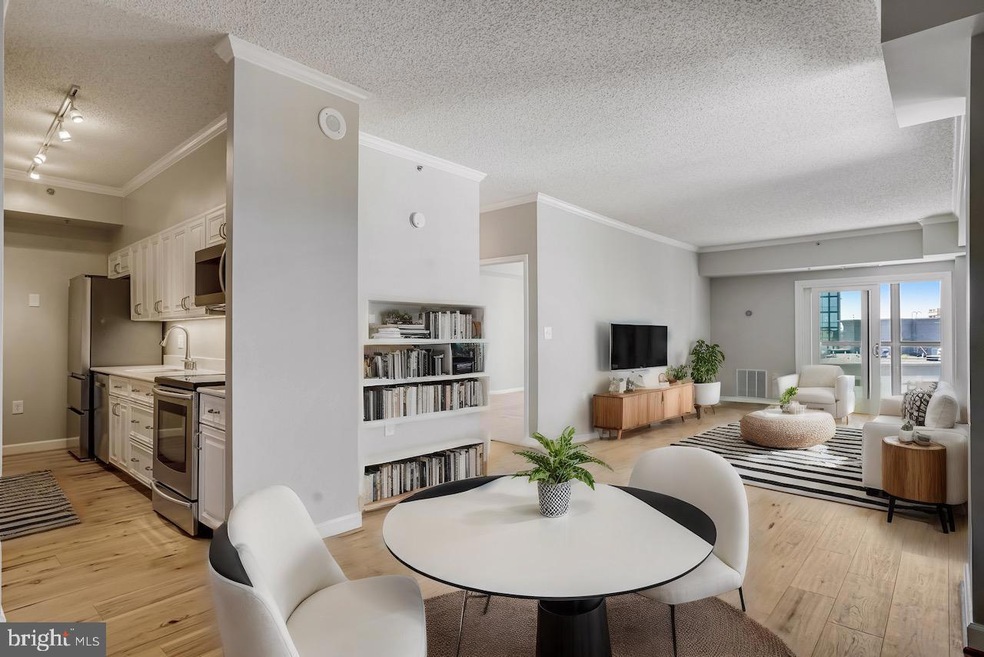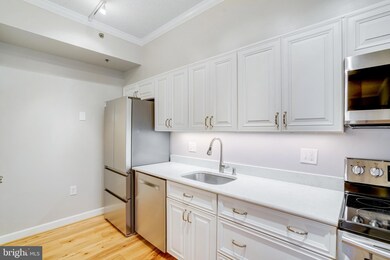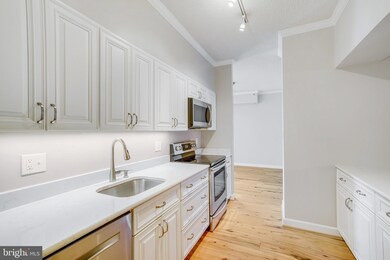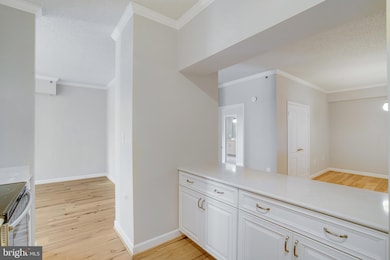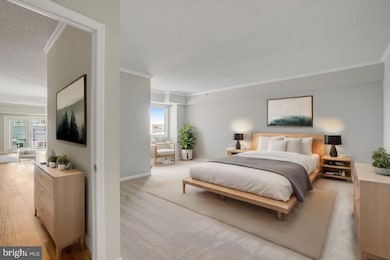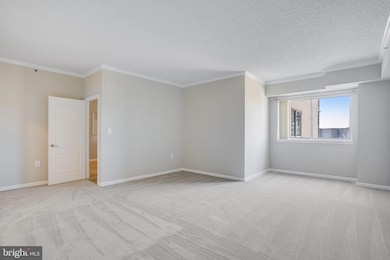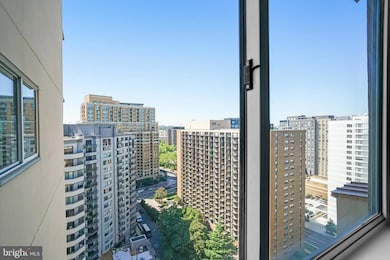
Bella Vista 1211 S Eads St Unit 1803 Arlington, VA 22202
Crystal City NeighborhoodHighlights
- Fitness Center
- 24-Hour Security
- Open Floorplan
- Gunston Middle School Rated A-
- City View
- 3-minute walk to Bark Park
About This Home
As of February 2025Just Listed! Fully renovated penthouse level condo boasting one of the most spacious floor plans in the building with two large bedrooms with a den and two and a half bathrooms totaling 1,616 sqft. Private elevator, excellent natural light, and enclosed balcony with expansive views including monuments and 4th of July fireworks. All the finishes and features you expect including 9ft ceilings, crown molding, upscale light fixtures, stainless steel appliances, Corian counters, white wood cabinets, scraped hardwood floors, tiled showers, freestanding soaking slipper tub, generous closets, with finishing touches for the market including new Nest thermostat, HVAC, full washer and dryer, and fresh carpet and paint. Bella Vista Condominium at the intersection of the vibrant urban villages of Pentagon City and Crystal City. Home to Amazon HQ2 and consistently ranked among the best cities to live in the US, including best for young professionals and best to raise a family! Surrounded by parks, trails, restaurants, shops, waterfront, and mere minutes to downtown DC and Reagan National. Amenities include pool, party room, exercise room, sauna, dog park, grilling patio, secure parking, controlled entry, and 24 hr concierge.
Property Details
Home Type
- Condominium
Est. Annual Taxes
- $6,816
Year Built
- Built in 1989
HOA Fees
- $1,181 Monthly HOA Fees
Parking
- 1 Car Direct Access Garage
Home Design
- Contemporary Architecture
- Copper Roof
- Synthetic Stucco Exterior
Interior Spaces
- 1,616 Sq Ft Home
- Property has 1 Level
- Open Floorplan
- Crown Molding
- Ceiling height of 9 feet or more
- Double Pane Windows
- Window Treatments
- Window Screens
- Sliding Doors
- Family Room Off Kitchen
- Living Room
- Solarium
Kitchen
- Breakfast Area or Nook
- Electric Oven or Range
- Microwave
- Ice Maker
- Dishwasher
- Disposal
Bedrooms and Bathrooms
- 2 Main Level Bedrooms
- En-Suite Primary Bedroom
- En-Suite Bathroom
Laundry
- Dryer
- Washer
Home Security
- Intercom
- Exterior Cameras
- Monitored
Accessible Home Design
- Halls are 48 inches wide or more
- Doors swing in
- Doors with lever handles
- Doors are 32 inches wide or more
Schools
- Oakridge Elementary School
- Gunston Middle School
- Wakefield High School
Utilities
- Forced Air Heating and Cooling System
- Vented Exhaust Fan
- Electric Water Heater
- Cable TV Available
Listing and Financial Details
- Assessor Parcel Number 35-001-379
Community Details
Overview
- Association fees include air conditioning, common area maintenance, custodial services maintenance, electricity, exterior building maintenance, gas, heat, lawn maintenance, management, insurance, pool(s), sewer, trash, water
- 200 Units
- High-Rise Condominium
- Bella Vista Condos
- Built by JOSEPHS III
- Bella Vista Subdivision, Penthouse 2 Br W Den/2.5 Ba Floorplan
- Bella Vista Community
- Property Manager
Amenities
- Sauna
- Party Room
- Elevator
- Community Storage Space
Recreation
Pet Policy
- Limit on the number of pets
Security
- 24-Hour Security
- Front Desk in Lobby
- Fire and Smoke Detector
- Fire Sprinkler System
Map
About Bella Vista
Home Values in the Area
Average Home Value in this Area
Property History
| Date | Event | Price | Change | Sq Ft Price |
|---|---|---|---|---|
| 02/07/2025 02/07/25 | Sold | $750,000 | -6.3% | $464 / Sq Ft |
| 01/07/2025 01/07/25 | Off Market | $800,000 | -- | -- |
| 09/06/2024 09/06/24 | For Sale | $800,000 | -- | $495 / Sq Ft |
Tax History
| Year | Tax Paid | Tax Assessment Tax Assessment Total Assessment is a certain percentage of the fair market value that is determined by local assessors to be the total taxable value of land and additions on the property. | Land | Improvement |
|---|---|---|---|---|
| 2024 | $6,816 | $659,800 | $140,600 | $519,200 |
| 2023 | $6,796 | $659,800 | $140,600 | $519,200 |
| 2022 | $6,796 | $659,800 | $140,600 | $519,200 |
| 2021 | $7,210 | $700,000 | $64,600 | $635,400 |
| 2020 | $6,368 | $620,700 | $64,600 | $556,100 |
| 2019 | $6,315 | $615,500 | $64,600 | $550,900 |
| 2018 | $6,038 | $600,200 | $64,600 | $535,600 |
| 2017 | $5,889 | $585,400 | $64,600 | $520,800 |
| 2016 | $5,801 | $585,400 | $64,600 | $520,800 |
| 2015 | $5,880 | $590,400 | $64,600 | $525,800 |
| 2014 | $5,160 | $518,100 | $64,600 | $453,500 |
Mortgage History
| Date | Status | Loan Amount | Loan Type |
|---|---|---|---|
| Previous Owner | $200,000 | New Conventional | |
| Previous Owner | $264,000 | New Conventional | |
| Previous Owner | $298,500 | New Conventional | |
| Previous Owner | $300,000 | New Conventional | |
| Previous Owner | $30,000 | Credit Line Revolving | |
| Previous Owner | $306,400 | New Conventional |
Deed History
| Date | Type | Sale Price | Title Company |
|---|---|---|---|
| Deed | $750,000 | Kvs Title | |
| Warranty Deed | $334,000 | -- | |
| Warranty Deed | $490,000 | -- | |
| Deed | $383,000 | -- |
Similar Homes in Arlington, VA
Source: Bright MLS
MLS Number: VAAR2048216
APN: 35-001-379
- 1211 S Eads St Unit 804
- 1300 Crystal Dr Unit 1204S
- 1300 Crystal Dr Unit 1005S
- 1300 Crystal Dr Unit 604S
- 1300 Crystal Dr Unit 1210S
- 1300 Crystal Dr Unit 701S
- 1300 Crystal Dr Unit PH3S
- 1300 Crystal Dr Unit 703S
- 1300 Crystal Dr Unit 901S
- 1705 S Hayes St Unit B
- 1805 Crystal Dr Unit 513S
- 1805 Crystal Dr Unit 713S
- 1805 Crystal Dr Unit 215S
- 1805 Crystal Dr Unit 208S
- 900 21st St S
- 1101 S Arlington Ridge Rd Unit 415
- 1015 20th St S
- 1515 S Arlington Ridge Rd Unit 402
- 1200 S Arlington Ridge Rd Unit 403
- 1200 S Arlington Ridge Rd Unit 618
