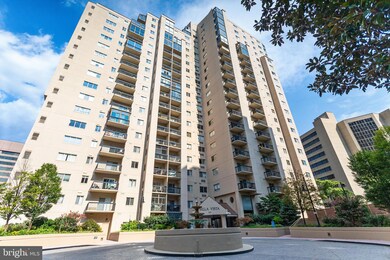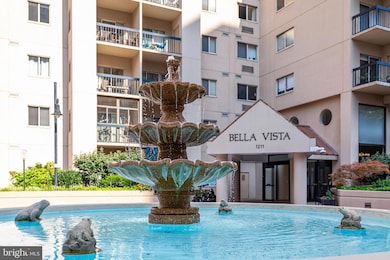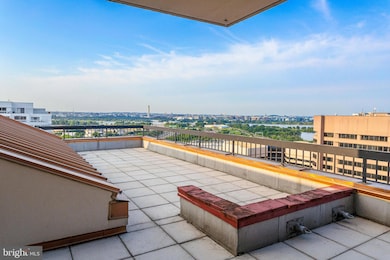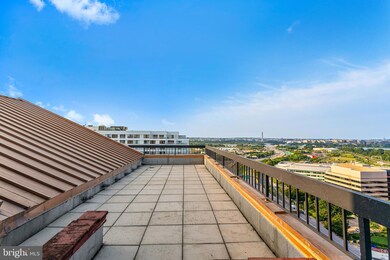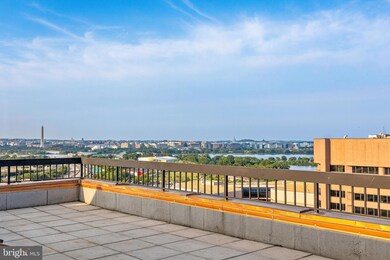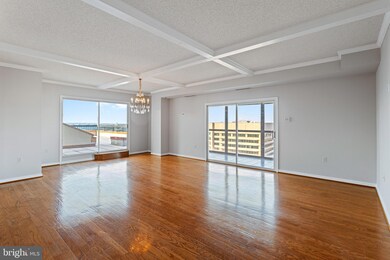
Bella Vista 1211 S Eads St Unit 1806 & 1804 Arlington, VA 22202
Crystal City NeighborhoodHighlights
- Concierge
- Fitness Center
- Contemporary Architecture
- Gunston Middle School Rated A-
- River View
- 3-minute walk to Bark Park
About This Home
As of September 2024Incredible opportunity to own a once in a lifetime view. Never been listed 2-home combination boasting nearly 3,000sf and FOUR garage parking spaces on the 18th floor of Bella Vista Condominium. With unobstructed sweeping views of Washington DC including the Washington Monument, Capitol Rotunda and Potomac River from your private rooftop terrace, watch the planes land at nearby Reagan National. Home is ready for you to add your personal touches, and live in the heart of booming National Landing with Whole Foods Amazon HQ and the Pentagon across the street, the location simply can't be beat. This spectacular home is truly a blank canvas, just waiting for you to add your personal touch!
Last Buyer's Agent
Patricia Ammann
Redfin Corporation License #0225196377

Property Details
Home Type
- Condominium
Est. Annual Taxes
- $7,709
Year Built
- Built in 1989
HOA Fees
- $2,162 Monthly HOA Fees
Parking
Property Views
- River
Home Design
- Contemporary Architecture
- Stucco
Interior Spaces
- 2,958 Sq Ft Home
- Property has 1 Level
- Ceiling height of 9 feet or more
- Double Pane Windows
- Window Treatments
- Window Screens
- Sliding Doors
- Combination Dining and Living Room
- Monitored
Kitchen
- Electric Oven or Range
- Microwave
- Ice Maker
- Dishwasher
- Disposal
Flooring
- Wood
- Carpet
- Ceramic Tile
Bedrooms and Bathrooms
- 3 Main Level Bedrooms
- En-Suite Bathroom
- Whirlpool Bathtub
Laundry
- Laundry in unit
- Dryer
- Washer
Schools
- Wakefield High School
Utilities
- Central Air
- Air Source Heat Pump
- Vented Exhaust Fan
- Electric Water Heater
- Public Septic
- Cable TV Available
Additional Features
- More Than Two Accessible Exits
- West Facing Home
Listing and Financial Details
- Assessor Parcel Number 35-001-382
Community Details
Overview
- Association fees include electricity, gas, parking fee, pool(s)
- 202 Units
- High-Rise Condominium
- Bella Vista Community
- Bella Vista Subdivision
- Property Manager
Amenities
- Concierge
- Party Room
- Elevator
Recreation
Pet Policy
- Pets Allowed
Security
- Front Desk in Lobby
Map
About Bella Vista
Home Values in the Area
Average Home Value in this Area
Property History
| Date | Event | Price | Change | Sq Ft Price |
|---|---|---|---|---|
| 09/23/2024 09/23/24 | Sold | $1,560,000 | -12.8% | $527 / Sq Ft |
| 08/21/2024 08/21/24 | Pending | -- | -- | -- |
| 07/30/2024 07/30/24 | For Sale | $1,789,900 | -- | $605 / Sq Ft |
Similar Home in Arlington, VA
Source: Bright MLS
MLS Number: VAAR2046950
- 1211 S Eads St Unit 804
- 1300 Crystal Dr Unit 1204S
- 1300 Crystal Dr Unit 1005S
- 1300 Crystal Dr Unit 604S
- 1300 Crystal Dr Unit 1210S
- 1300 Crystal Dr Unit 701S
- 1300 Crystal Dr Unit PH3S
- 1300 Crystal Dr Unit 703S
- 1300 Crystal Dr Unit 901S
- 1705 S Hayes St Unit B
- 1805 Crystal Dr Unit 513S
- 1805 Crystal Dr Unit 713S
- 1805 Crystal Dr Unit 215S
- 1805 Crystal Dr Unit 208S
- 900 21st St S
- 1101 S Arlington Ridge Rd Unit 415
- 1015 20th St S
- 1515 S Arlington Ridge Rd Unit 402
- 1200 S Arlington Ridge Rd Unit 403
- 1200 S Arlington Ridge Rd Unit 618

