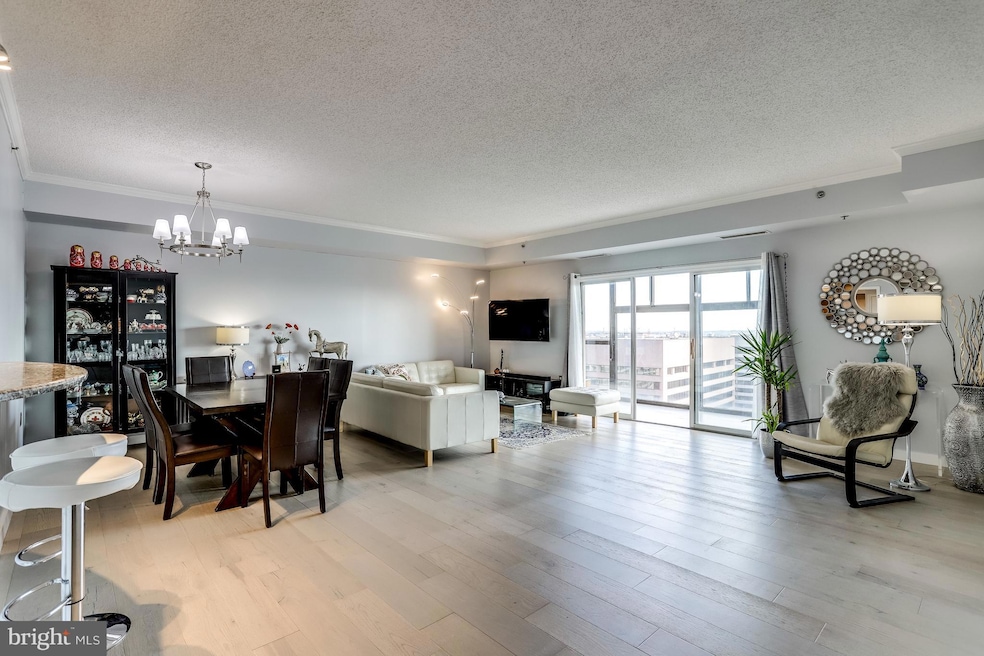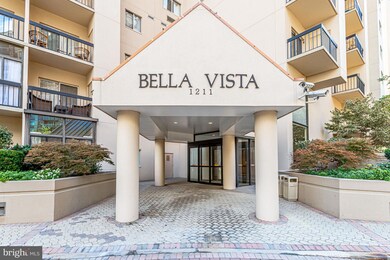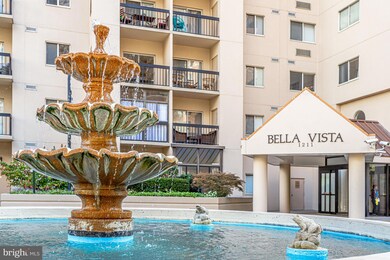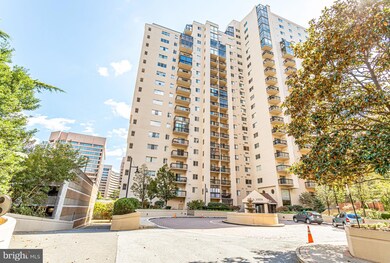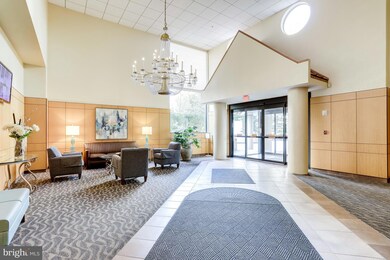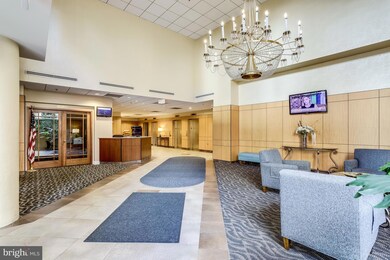
Bella Vista 1211 S Eads St Unit 1904 Arlington, VA 22202
Crystal City NeighborhoodHighlights
- Fitness Center
- City View
- Engineered Wood Flooring
- Gunston Middle School Rated A-
- Contemporary Architecture
- 3-minute walk to Bark Park
About This Home
As of August 2024Don't miss your opportunity to own in the heart of Pentagon City just blocks from Amazon HQ2!! Beautifully renovated 2 BR 2 BA condo in the highly sought-after Bella Vista with sweeping views of DC. Perfectly located across from Whole Foods, Metropolitan Park and Amazon HQ2. The Bella Vista is a pet friendly building with Bark Park, dog park just steps from the building. Also walkable to Long Bridge Park and the Water Park restaurants. A bright, open concept unit with 9 ft. ceilings and engineered wood floors throughout. The floor to ceiling windows in the living area provide plenty of sunlight and offer expansive views of DC from inside as well as from the large enclosed balcony. The living space also offers a TV mount with concealed cords and speaker bar. The modern kitchen offers stainless steel appliances, a wine cooler, maple cabinetry, and loads of granite counter space. The bathrooms are updated with fogless mirrors, towel warmers, and smart toilets with bidet. The bedrooms are spacious and light-filled with large walk-in closets equipped with closet organizers. The unit also includes a full-size front-loading washer and dryer and an essential garage parking space. The condo fee includes gas, water, heat, electricity, gym, pool, grills, and more. Walkable to all Pentagon City/Crystal City amenities including metro/subway station, commuter rail station and minutes to National Airport. Photos from previous listing
Property Details
Home Type
- Condominium
Est. Annual Taxes
- $7,052
Year Built
- Built in 1989 | Remodeled in 2019
HOA Fees
- $1,050 Monthly HOA Fees
Parking
- 1 Car Attached Garage
- Garage Door Opener
- 1 Assigned Parking Space
Home Design
- Contemporary Architecture
- Synthetic Stucco Exterior
Interior Spaces
- 1,437 Sq Ft Home
- Property has 1 Level
- Ceiling Fan
- Combination Dining and Living Room
- Engineered Wood Flooring
Kitchen
- Stove
- Built-In Microwave
- Dishwasher
- Disposal
Bedrooms and Bathrooms
- 2 Main Level Bedrooms
- En-Suite Primary Bedroom
- En-Suite Bathroom
- 2 Full Bathrooms
Laundry
- Laundry on main level
- Dryer
- Washer
Outdoor Features
Schools
- Hoffman-Boston Elementary School
- Gunston Middle School
- Wakefield High School
Utilities
- Central Air
- Heat Pump System
- Electric Water Heater
Listing and Financial Details
- Assessor Parcel Number 35-001-386
Community Details
Overview
- Association fees include air conditioning, common area maintenance, custodial services maintenance, electricity, exterior building maintenance, gas, heat, insurance, management, reserve funds, sauna, sewer, snow removal, trash, water
- High-Rise Condominium
- Bella Vista Subdivision
Amenities
- Picnic Area
- Party Room
- Elevator
Recreation
Pet Policy
- Pets Allowed
Security
- Security Service
Map
About Bella Vista
Home Values in the Area
Average Home Value in this Area
Property History
| Date | Event | Price | Change | Sq Ft Price |
|---|---|---|---|---|
| 08/30/2024 08/30/24 | Sold | $790,000 | -1.3% | $550 / Sq Ft |
| 07/24/2024 07/24/24 | For Sale | $800,000 | 0.0% | $557 / Sq Ft |
| 07/11/2024 07/11/24 | Pending | -- | -- | -- |
| 07/08/2024 07/08/24 | For Sale | $800,000 | 0.0% | $557 / Sq Ft |
| 02/01/2023 02/01/23 | Rented | $3,400 | 0.0% | -- |
| 01/19/2023 01/19/23 | Under Contract | -- | -- | -- |
| 01/13/2023 01/13/23 | For Rent | $3,400 | 0.0% | -- |
| 10/25/2019 10/25/19 | Sold | $800,000 | 0.0% | $557 / Sq Ft |
| 10/09/2019 10/09/19 | Pending | -- | -- | -- |
| 10/04/2019 10/04/19 | For Sale | $799,999 | -- | $557 / Sq Ft |
Tax History
| Year | Tax Paid | Tax Assessment Tax Assessment Total Assessment is a certain percentage of the fair market value that is determined by local assessors to be the total taxable value of land and additions on the property. | Land | Improvement |
|---|---|---|---|---|
| 2024 | $7,052 | $682,700 | $125,000 | $557,700 |
| 2023 | $7,032 | $682,700 | $125,000 | $557,700 |
| 2022 | $7,032 | $682,700 | $125,000 | $557,700 |
| 2021 | $7,416 | $720,000 | $57,500 | $662,500 |
| 2020 | $6,543 | $637,700 | $57,500 | $580,200 |
| 2019 | $6,487 | $632,300 | $57,500 | $574,800 |
| 2018 | $6,202 | $616,500 | $57,500 | $559,000 |
| 2017 | $6,048 | $601,200 | $57,500 | $543,700 |
| 2016 | $6,062 | $611,700 | $57,500 | $554,200 |
| 2015 | $6,145 | $617,000 | $57,500 | $559,500 |
| 2014 | $5,382 | $540,400 | $57,500 | $482,900 |
Mortgage History
| Date | Status | Loan Amount | Loan Type |
|---|---|---|---|
| Previous Owner | $400,000 | New Conventional | |
| Previous Owner | $50,000 | Credit Line Revolving | |
| Previous Owner | $232,000 | New Conventional | |
| Previous Owner | $467,500 | New Conventional | |
| Previous Owner | $322,700 | New Conventional |
Deed History
| Date | Type | Sale Price | Title Company |
|---|---|---|---|
| Deed | $790,000 | First American Title | |
| Deed | $800,000 | Double Eagle Title | |
| Warranty Deed | $500,000 | -- | |
| Warranty Deed | $550,000 | -- | |
| Deed | $405,000 | -- |
Similar Homes in Arlington, VA
Source: Bright MLS
MLS Number: VAAR2046056
APN: 35-001-386
- 1211 S Eads St Unit 804
- 1300 Crystal Dr Unit 1204S
- 1300 Crystal Dr Unit 1005S
- 1300 Crystal Dr Unit 604S
- 1300 Crystal Dr Unit 1210S
- 1300 Crystal Dr Unit 701S
- 1300 Crystal Dr Unit PH3S
- 1300 Crystal Dr Unit 703S
- 1300 Crystal Dr Unit 901S
- 1705 S Hayes St Unit B
- 1805 Crystal Dr Unit 513S
- 1805 Crystal Dr Unit 713S
- 1805 Crystal Dr Unit 215S
- 1805 Crystal Dr Unit 208S
- 900 21st St S
- 1101 S Arlington Ridge Rd Unit 415
- 1015 20th St S
- 1515 S Arlington Ridge Rd Unit 402
- 1200 S Arlington Ridge Rd Unit 403
- 1200 S Arlington Ridge Rd Unit 618
