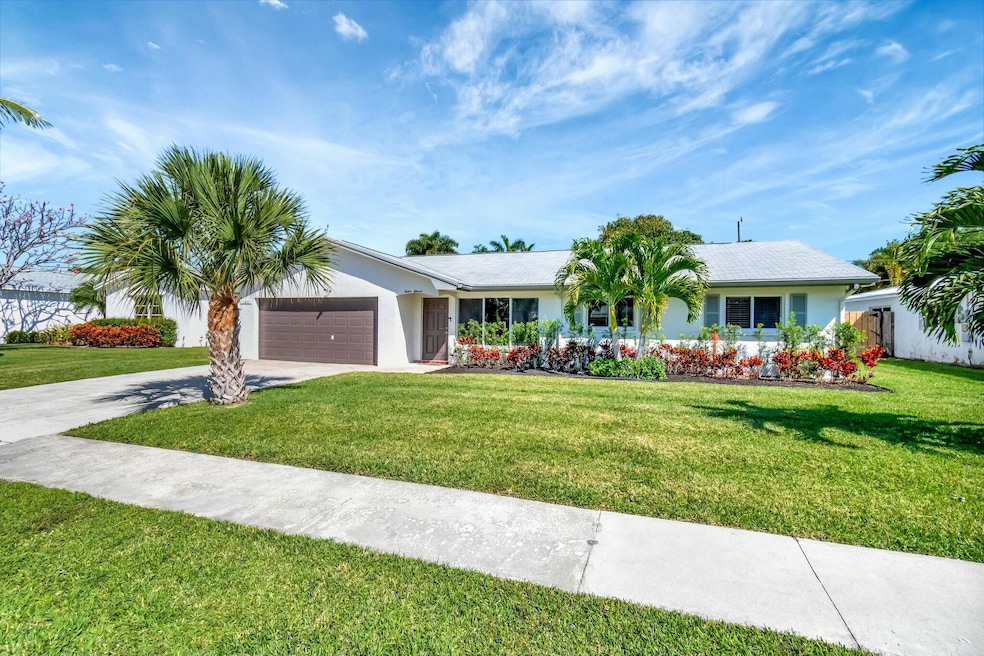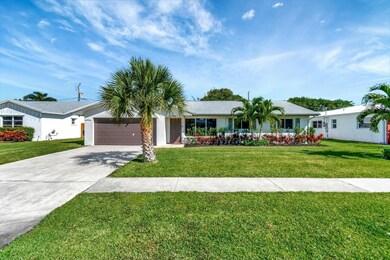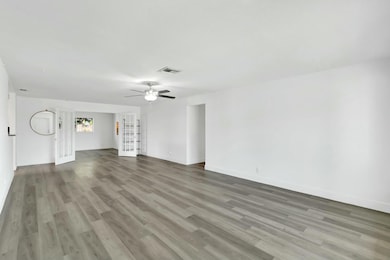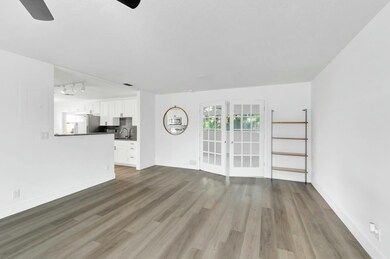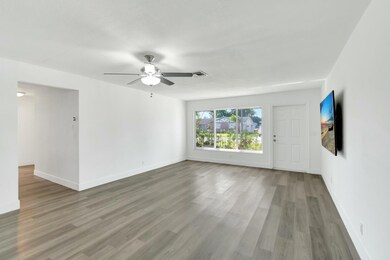
1211 SW 26th Ave Boynton Beach, FL 33426
Golfview Harbour NeighborhoodEstimated payment $4,215/month
Highlights
- Fruit Trees
- Eat-In Kitchen
- Patio
- 2 Car Attached Garage
- Closet Cabinetry
- Central Heating and Cooling System
About This Home
Welcome to 1211 SW 26th Ave, nestled in the heart of Boynton Beach FL just west of I-95. This home offers a spacious 1,631 square feet of living space. It features three bedrooms, two full bathrooms, and a convertible room for a den, or spacious fourth bedroom.Step inside to discover laminate flooring throughout, The kitchen has been updated, blending functionality and style with ample storage space. A two-car garage offers convenience and additional storage options.The home's primary bedroom boasts a walk-in closet with built-in's. Freshly painted interior and exterior
Home Details
Home Type
- Single Family
Est. Annual Taxes
- $9,401
Year Built
- Built in 1975
Lot Details
- 7,875 Sq Ft Lot
- Fenced
- Fruit Trees
- Property is zoned R-1-AA
Parking
- 2 Car Attached Garage
- Driveway
Home Design
- Shingle Roof
- Composition Roof
Interior Spaces
- 1,631 Sq Ft Home
- 1-Story Property
- Ceiling Fan
- Laminate Flooring
Kitchen
- Eat-In Kitchen
- Breakfast Bar
- Electric Range
- Microwave
- Dishwasher
Bedrooms and Bathrooms
- 4 Bedrooms
- Closet Cabinetry
- Walk-In Closet
- 2 Full Bathrooms
Laundry
- Dryer
- Washer
Outdoor Features
- Patio
Schools
- Crosspointe Elementary School
- Carver; G.W. Middle School
- Atlantic Technical High School
Utilities
- Central Heating and Cooling System
- Electric Water Heater
- Cable TV Available
Community Details
- Golfview Harbour 2Nd Sec Subdivision
Listing and Financial Details
- Assessor Parcel Number 08434532030240150
Map
Home Values in the Area
Average Home Value in this Area
Tax History
| Year | Tax Paid | Tax Assessment Tax Assessment Total Assessment is a certain percentage of the fair market value that is determined by local assessors to be the total taxable value of land and additions on the property. | Land | Improvement |
|---|---|---|---|---|
| 2024 | $9,401 | $449,344 | -- | -- |
| 2023 | $9,670 | $454,240 | $184,758 | $287,003 |
| 2022 | $8,882 | $412,945 | $0 | $0 |
| 2021 | $5,118 | $266,705 | $0 | $0 |
| 2020 | $5,076 | $263,023 | $80,000 | $183,023 |
| 2019 | $5,573 | $241,949 | $80,000 | $161,949 |
| 2018 | $4,996 | $220,839 | $83,747 | $137,092 |
| 2017 | $1,865 | $128,494 | $0 | $0 |
| 2016 | $1,829 | $125,851 | $0 | $0 |
| 2015 | $1,864 | $124,976 | $0 | $0 |
| 2014 | $1,863 | $123,984 | $0 | $0 |
Property History
| Date | Event | Price | Change | Sq Ft Price |
|---|---|---|---|---|
| 03/20/2025 03/20/25 | For Sale | $615,000 | +80.9% | $377 / Sq Ft |
| 03/11/2019 03/11/19 | Sold | $340,000 | -2.8% | $194 / Sq Ft |
| 02/09/2019 02/09/19 | Pending | -- | -- | -- |
| 01/29/2019 01/29/19 | For Sale | $349,900 | -- | $200 / Sq Ft |
Deed History
| Date | Type | Sale Price | Title Company |
|---|---|---|---|
| Quit Claim Deed | $164,118 | Attorney | |
| Warranty Deed | $340,000 | Omega Title Florida Llc | |
| Warranty Deed | $220,000 | Affinity Title Services Inc | |
| Interfamily Deed Transfer | -- | Attorney | |
| Interfamily Deed Transfer | -- | None Available |
Mortgage History
| Date | Status | Loan Amount | Loan Type |
|---|---|---|---|
| Open | $330,909 | FHA | |
| Previous Owner | $333,841 | FHA | |
| Previous Owner | $198,000 | Commercial |
Similar Homes in Boynton Beach, FL
Source: BeachesMLS
MLS Number: R11073060
APN: 08-43-45-32-03-024-0150
- 1241 SW 27th Ave
- 2539 SW 12th St
- 1118 SW 26th Ave
- 2591 SW 11th St
- 1371 SW 27th Ave
- 2840 SW 14th St Unit 180
- 2520 SW 14th Ct Unit 450
- 1083 SW 25th Place
- 1181 SW 24th Ave
- 1452 SW 26th Ave Unit A
- 2514 Venetian Ct
- 1423 SW 28th Ave
- 1422 Oxford Ln Unit 15d
- 1043 SW 25th Place
- 1902 SW 22nd Ave
- 1403 SW 22nd Way
- 2502 SW 23rd Cranbrook Dr
- 1907 SW 22nd Ave
- 2112 SW 22nd St
- 2605 SW 23rd Cranbrook Dr
