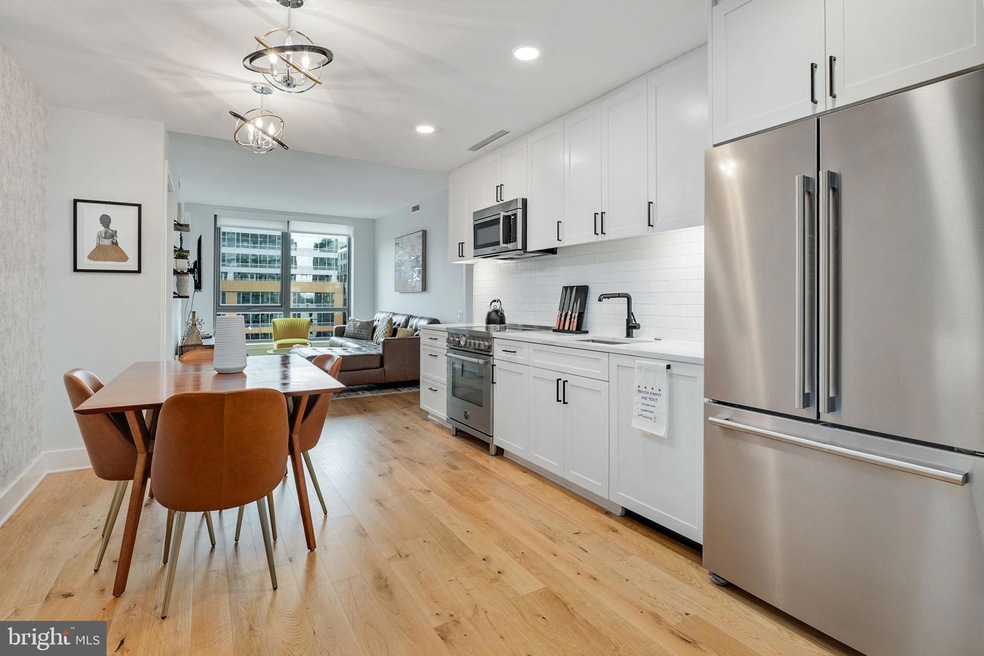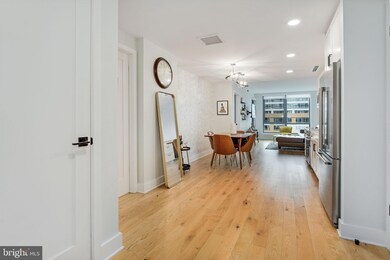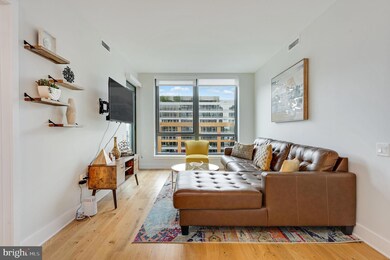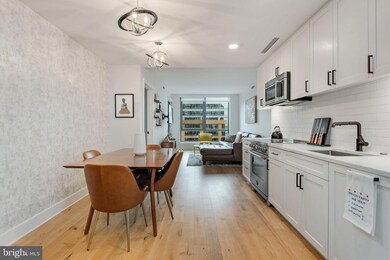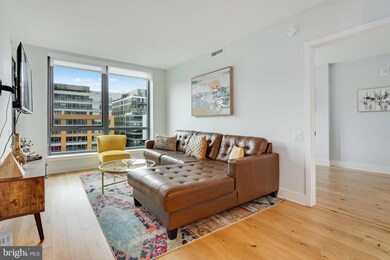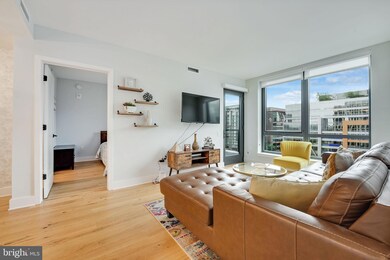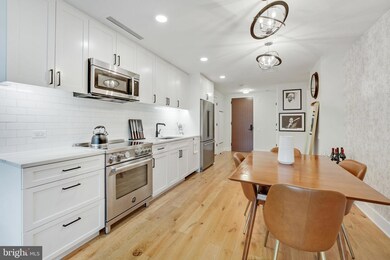
Avidian 1211 Van St SE Unit 708 Washington, DC 20003
Navy Yard NeighborhoodHighlights
- Concierge
- 5-minute walk to Navy Yard
- Contemporary Architecture
- Fitness Center
- Open Floorplan
- Upgraded Countertops
About This Home
As of December 2024Welcome to The Avidian, located in D.C.'s Navy Yard, offering luxury condo living with modern amenities, including a rooftop lounge and pool, fitness center, and pet-friendly spaces. Its contemporary design, open floor plans, and community-focused environment make it an attractive option for residents seeking a vibrant urban lifestyle.
This sophisticated two-bedroom, two-bathroom residence offers 1,087 square feet of refined living space, epitomizing modern luxury. Step out onto the private balcony to take in the sweeping, unobstructed views of the city skyline, a perfect backdrop for both relaxation and entertaining. Inside, the natural wood flooring creates an elegant warmth, beautifully contrasted by the sleek, high-end tilework in the bathrooms.
The expansive, open-plan living area features a gourmet kitchen with bespoke white cabinetry, striking black accents, and premium stainless steel or integrated white-paneled appliances. The seamless flow between the kitchen, dining, and living spaces is ideal for hosting, while the floor-to-ceiling windows bathe the interiors in natural light, offering panoramic views of the city. Luxurious privacy blinds allow for intimate moments of solitude when desired.
The primary suite is a private sanctuary, complete with a spa-inspired ensuite bathroom that boasts a dual-sink vanity, black fixtures, and a stunning glass-enclosed shower. No detail has been overlooked, from the high-end finishes to the thoughtful addition of an in-unit stackable washer and dryer, ensuring both luxury and convenience in every corner. This unit comes with parking and storage.
Navy Yard has transformed from an industrial district into one of D.C.'s most sought-after neighborhoods. Home to Nationals Park and the scenic Yards Park, the area features a mix of dining, retail, and entertainment options, attracting a diverse mix of professionals and families. The waterfront location and seasonal events make it a lively, dynamic place to live.
The neighborhood’s strong transportation links, including the Navy Yard-Ballpark Metro Station, provide easy access to the rest of the city, Virginia, and Maryland. With its combination of modern living, rich history, and proximity to D.C.’s major attractions, Navy Yard and the Avidian offer an ideal urban living experience, making it the perfect place to call home.
Property Details
Home Type
- Condominium
Est. Annual Taxes
- $6,206
Year Built
- Built in 2020
HOA Fees
- $823 Monthly HOA Fees
Parking
Home Design
- Contemporary Architecture
Interior Spaces
- 1,087 Sq Ft Home
- Property has 1 Level
- Open Floorplan
- Recessed Lighting
- Window Treatments
- Family Room Off Kitchen
Kitchen
- Eat-In Kitchen
- Built-In Range
- Built-In Microwave
- Ice Maker
- Dishwasher
- Stainless Steel Appliances
- Upgraded Countertops
- Disposal
Bedrooms and Bathrooms
- 2 Main Level Bedrooms
- Walk-In Closet
- 2 Full Bathrooms
- Bathtub with Shower
- Walk-in Shower
Laundry
- Dryer
- Washer
Home Security
Schools
- Van Ness Elementary School
- Jefferson Middle School Academy
- Eastern High School
Utilities
- Forced Air Heating and Cooling System
- Electric Water Heater
Listing and Financial Details
- Tax Lot 2084
- Assessor Parcel Number 0700//2084
Community Details
Overview
- Association fees include management, snow removal, trash, water, common area maintenance, gas, insurance
- High-Rise Condominium
- The Avidian Condos
- Navy Yard Subdivision
Amenities
- Concierge
- Meeting Room
- Party Room
Recreation
Pet Policy
- Dogs and Cats Allowed
Security
- Security Service
- Fire Sprinkler System
Map
About Avidian
Home Values in the Area
Average Home Value in this Area
Property History
| Date | Event | Price | Change | Sq Ft Price |
|---|---|---|---|---|
| 12/02/2024 12/02/24 | Sold | $810,000 | -1.2% | $745 / Sq Ft |
| 09/10/2024 09/10/24 | For Sale | $820,000 | +2.9% | $754 / Sq Ft |
| 07/19/2021 07/19/21 | Sold | $796,900 | +7.0% | $712 / Sq Ft |
| 07/14/2021 07/14/21 | Pending | -- | -- | -- |
| 07/14/2021 07/14/21 | For Sale | $744,900 | -- | $665 / Sq Ft |
Tax History
| Year | Tax Paid | Tax Assessment Tax Assessment Total Assessment is a certain percentage of the fair market value that is determined by local assessors to be the total taxable value of land and additions on the property. | Land | Improvement |
|---|---|---|---|---|
| 2024 | $6,202 | $744,830 | $223,450 | $521,380 |
| 2023 | $6,206 | $744,830 | $223,450 | $521,380 |
| 2022 | $4,857 | $663,880 | $199,160 | $464,720 |
| 2021 | $5,343 | $680,000 | $204,000 | $476,000 |
| 2020 | $2,890 | $680,000 | $204,000 | $476,000 |
Mortgage History
| Date | Status | Loan Amount | Loan Type |
|---|---|---|---|
| Open | $445,500 | New Conventional |
Deed History
| Date | Type | Sale Price | Title Company |
|---|---|---|---|
| Deed | $810,000 | Kvs Title |
Similar Homes in Washington, DC
Source: Bright MLS
MLS Number: DCDC2152342
APN: 0700-2084
- 1211 Van St SE Unit 613
- 1211 Van St SE Unit TH 1F
- 1211 Van St SE Unit 907
- 1211 Van St SE Unit 1001
- 1211 Van St SE Unit 309
- 1211 Van St SE Unit 718
- 1211 Van St SE Unit 602
- 1211 Van St SE Unit TH-1D
- 1211 Van St SE Unit TH-1A
- 1211 Van St SE Unit 1107
- 1211 Van St SE Unit 1110
- 1211 Van St SE Unit 614
- 70 N St SE Unit N916
- 70 N St SE Unit N509
- 70 N St SE Unit N911
- 70 N St SE Unit 409
- 70 N St SE Unit 913
- 70 N St SE Unit N513
- 70 N St SE Unit N205
- 70 N St SE Unit N505
