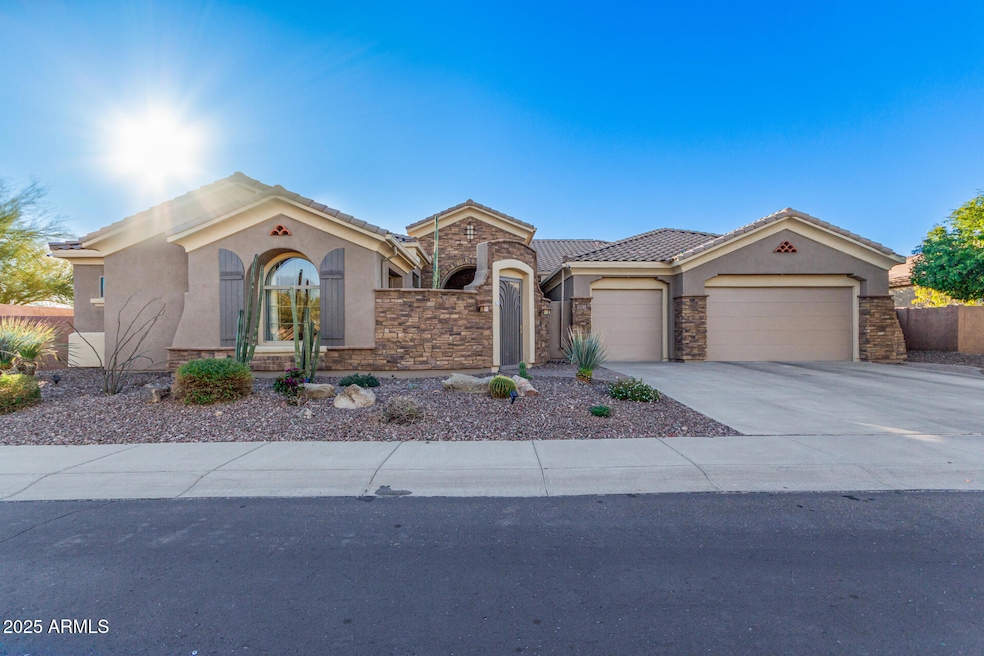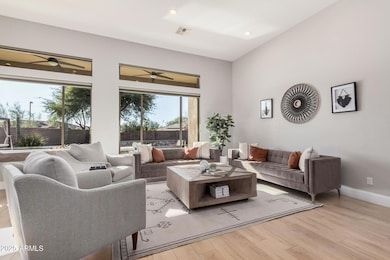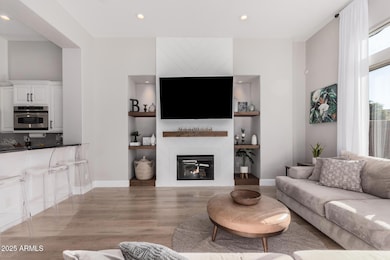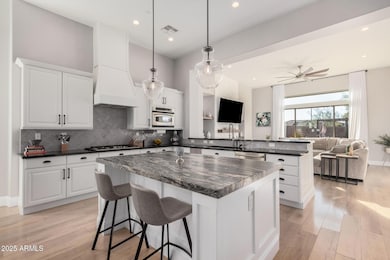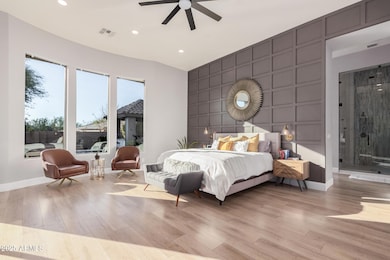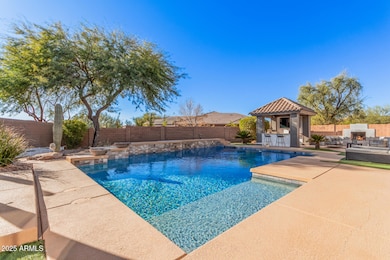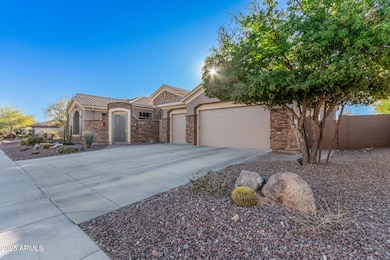
1211 W Sousa Ct Anthem, AZ 85086
Estimated payment $7,920/month
Highlights
- Golf Course Community
- Fitness Center
- Heated Pool
- Diamond Canyon Elementary School Rated A-
- Gated with Attendant
- Solar Power System
About This Home
This stunning home in the Anthem Country Club community is waiting for you! Featuring a spacious open floor plan with a thoughtful layout, the main home includes five bedrooms, two dens, and 4.5 baths. The attached casita offers an additional bedroom with a full bath. The gourmet kitchen boasts newer Monogram stainless steel appliances, ample counter and cabinet space, sleek black and gray countertops, and a formal dining area. The primary bedroom is perfect for relaxation, with a spa-like ensuite featuring a free-standing soaking tub and a sauna. Outside, you'll find a resort-style backyard with a sparkling pool, cabana, outdoor kitchen, and built-in fireplace. (more) The three-car garage provides plenty of storage for all your toys, and recent updates include newer HVAC units and a hot water heater. This guard-gated community offers a variety of amenities, including sports courts, parks, and golf courses. Conveniently located near W Anthem Way, you'll enjoy easy access to shopping, dining, Anthem parks, and the I-17 for commuting. See the full list of incredible features below!
Home Details
Home Type
- Single Family
Est. Annual Taxes
- $4,999
Year Built
- Built in 2004
Lot Details
- 0.35 Acre Lot
- Desert faces the front of the property
- Cul-De-Sac
- Block Wall Fence
- Artificial Turf
- Corner Lot
- Front and Back Yard Sprinklers
- Private Yard
HOA Fees
- $526 Monthly HOA Fees
Parking
- 3 Car Direct Access Garage
- Garage Door Opener
Home Design
- Contemporary Architecture
- Wood Frame Construction
- Tile Roof
- Concrete Roof
- Stone Exterior Construction
- Stucco
Interior Spaces
- 4,557 Sq Ft Home
- 1-Story Property
- Ceiling height of 9 feet or more
- Ceiling Fan
- Gas Fireplace
- Double Pane Windows
- Family Room with Fireplace
- Fire Sprinkler System
Kitchen
- Eat-In Kitchen
- Breakfast Bar
- Gas Cooktop
- Built-In Microwave
- Kitchen Island
- Granite Countertops
Flooring
- Carpet
- Laminate
Bedrooms and Bathrooms
- 6 Bedrooms
- Bathroom Updated in 2023
- Primary Bathroom is a Full Bathroom
- 5.5 Bathrooms
- Dual Vanity Sinks in Primary Bathroom
- Bathtub With Separate Shower Stall
Pool
- Heated Pool
- Diving Board
Outdoor Features
- Covered patio or porch
- Outdoor Fireplace
- Gazebo
- Built-In Barbecue
Schools
- Diamond Canyon Elementary And Middle School
- Boulder Creek High School
Utilities
- Refrigerated Cooling System
- Zoned Heating
- Heating System Uses Natural Gas
- Tankless Water Heater
- High Speed Internet
- Cable TV Available
Additional Features
- No Interior Steps
- Solar Power System
Listing and Financial Details
- Tax Lot 136
- Assessor Parcel Number 211-86-220
Community Details
Overview
- Association fees include ground maintenance, street maintenance
- Accca Association, Phone Number (623) 742-6050
- Acc Association, Phone Number (623) 742-6050
- Association Phone (623) 742-6050
- Built by PULTE HOMES
- Anthem Unit 34 Subdivision, Rochester Floorplan
Amenities
- Clubhouse
- Recreation Room
Recreation
- Golf Course Community
- Tennis Courts
- Pickleball Courts
- Community Playground
- Fitness Center
- Heated Community Pool
- Bike Trail
Security
- Gated with Attendant
Map
Home Values in the Area
Average Home Value in this Area
Tax History
| Year | Tax Paid | Tax Assessment Tax Assessment Total Assessment is a certain percentage of the fair market value that is determined by local assessors to be the total taxable value of land and additions on the property. | Land | Improvement |
|---|---|---|---|---|
| 2025 | $4,999 | $62,236 | -- | -- |
| 2024 | $6,371 | $59,272 | -- | -- |
| 2023 | $6,371 | $79,550 | $15,910 | $63,640 |
| 2022 | $6,124 | $61,460 | $12,290 | $49,170 |
| 2021 | $6,244 | $56,730 | $11,340 | $45,390 |
| 2020 | $6,705 | $56,160 | $11,230 | $44,930 |
| 2019 | $5,899 | $54,500 | $10,900 | $43,600 |
| 2018 | $5,685 | $53,050 | $10,610 | $42,440 |
| 2017 | $5,567 | $51,750 | $10,350 | $41,400 |
| 2016 | $5,053 | $48,620 | $9,720 | $38,900 |
| 2015 | $4,624 | $47,710 | $9,540 | $38,170 |
Property History
| Date | Event | Price | Change | Sq Ft Price |
|---|---|---|---|---|
| 02/26/2025 02/26/25 | Price Changed | $1,250,000 | -7.4% | $274 / Sq Ft |
| 01/29/2025 01/29/25 | Price Changed | $1,350,000 | -3.6% | $296 / Sq Ft |
| 01/16/2025 01/16/25 | For Sale | $1,400,000 | +78.3% | $307 / Sq Ft |
| 10/23/2023 10/23/23 | Off Market | $785,000 | -- | -- |
| 01/14/2021 01/14/21 | Sold | $785,000 | +1.3% | $172 / Sq Ft |
| 12/13/2020 12/13/20 | Pending | -- | -- | -- |
| 12/12/2020 12/12/20 | For Sale | $775,000 | -1.3% | $170 / Sq Ft |
| 12/08/2020 12/08/20 | Off Market | $785,000 | -- | -- |
Deed History
| Date | Type | Sale Price | Title Company |
|---|---|---|---|
| Warranty Deed | -- | Accommodation | |
| Warranty Deed | $785,000 | Landmark Ttl Assurance Agcy | |
| Warranty Deed | $436,500 | First American Title Ins Co | |
| Interfamily Deed Transfer | -- | First American Title Ins Co | |
| Trustee Deed | $415,202 | None Available | |
| Corporate Deed | $573,475 | Sun Title Agency Co |
Mortgage History
| Date | Status | Loan Amount | Loan Type |
|---|---|---|---|
| Previous Owner | $495,000 | New Conventional | |
| Previous Owner | $348,500 | New Conventional | |
| Previous Owner | $349,200 | New Conventional | |
| Previous Owner | $330,000 | Purchase Money Mortgage | |
| Previous Owner | $330,000 | Unknown | |
| Previous Owner | $138,000 | Credit Line Revolving | |
| Previous Owner | $705,000 | Unknown | |
| Previous Owner | $650,000 | Fannie Mae Freddie Mac | |
| Previous Owner | $0 | Credit Line Revolving | |
| Previous Owner | $456,780 | New Conventional |
Similar Homes in the area
Source: Arizona Regional Multiple Listing Service (ARMLS)
MLS Number: 6805799
APN: 211-86-220
- 40512 N Candlewyck Ln Unit 34
- 40607 N Candlewyck Ln Unit 34
- 40010 N Candlewyck Ln
- 40261 N La Cantera Dr
- 1613 W Ainsworth Dr
- 1610 W Owens Way Unit 32
- 40040 N Lytham Way
- 1557 W Laurel Greens Ct Unit 28
- 1626 W Morse Dr Unit 32
- 1635 W Owens Way Unit 32
- 40930 N Lambert Trail
- 0 N 9th Ave Unit 6524872
- 1320 W Whitman Dr Unit 36
- 1713 W Morse Dr Unit 32
- 602 W Ridgecrest Rd
- 40627 N 6th Ave
- 1719 W Owens Way Unit 32
- 475 W Saddle Mountain Rd
- 1780 W Morse Dr Unit 32
- 41105 N Prestancia Way
