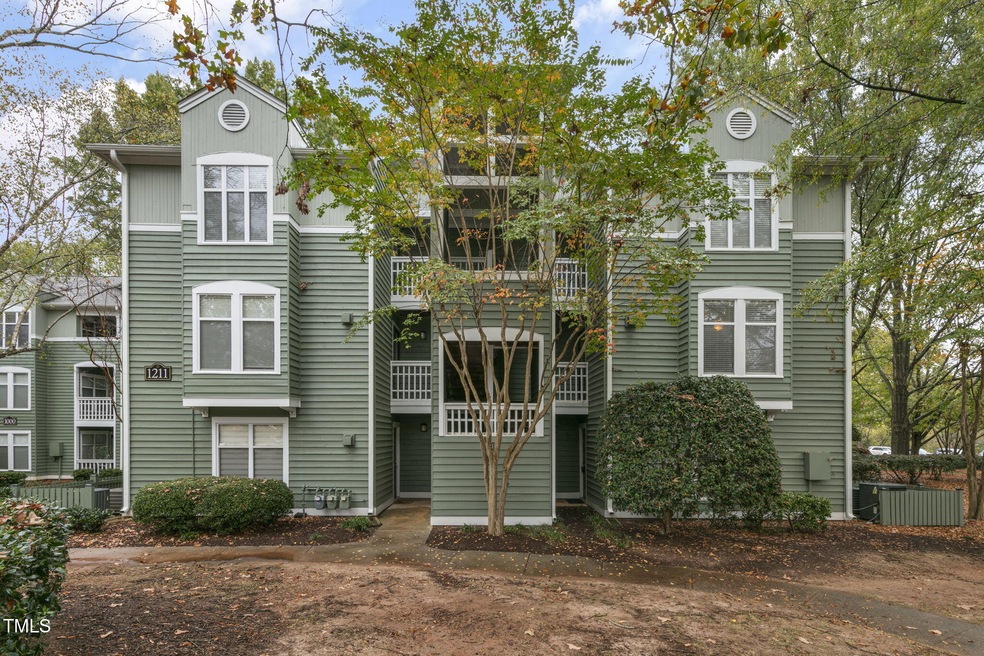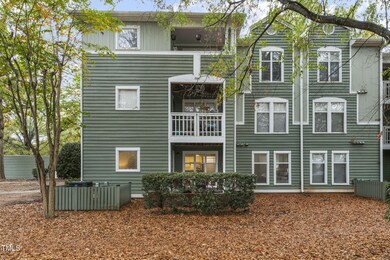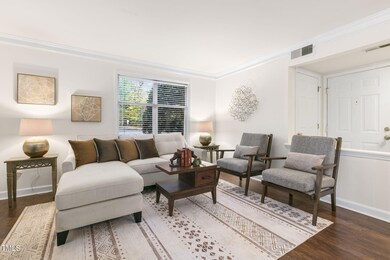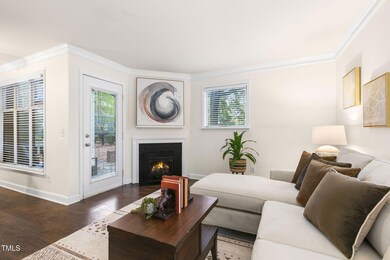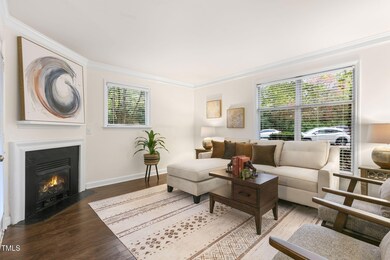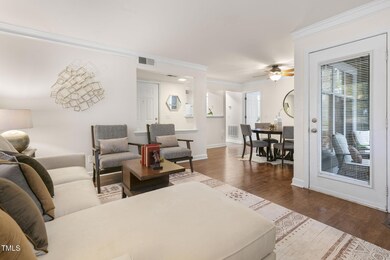
1211 Westview Ln Unit 103 Raleigh, NC 27605
Brooklyn NeighborhoodHighlights
- Outdoor Pool
- View of Trees or Woods
- Main Floor Primary Bedroom
- Wiley Elementary Rated A-
- Transitional Architecture
- Quartz Countertops
About This Home
As of December 2024Charming One-Bedroom Condo in the Heart of Downtown Raleigh across from Fletcher Park. This inviting one-bedroom, one-bath condo offers the perfect blend of convenience and comfort, nestled in the vibrant heart of downtown Raleigh. Located on the main level of a well-maintained building, this home features a spacious family room with a charming gas fireplace, ideal for relaxing evenings.
The open-concept layout seamlessly connects the family room to the dining area and kitchen, creating an ideal space for both everyday living and entertaining. The kitchen is a chef's dream with sleek quartz countertops, bright white cabinetry, and an opening that overlooks the family and dining areas—perfect for staying connected while preparing meals. The fridge, washer, and dryer are included, adding extra value and convenience.
The generously-sized bedroom offers a peaceful retreat, complete with a large walk-in closet to accommodate all your storage needs. Step outside to your own private covered porch and patio, where you can enjoy a morning coffee or unwind in the evening while surrounded by greenery and the tranquil sounds of nature. Plus, with trees and a park right across the street, you'll have a front-row seat to nature's beauty and activities just outside your door.
Additional highlights include convenient proximity to downtown Raleigh's restaurants, shops and entertainment in the Village District and Glenwood area, making it the perfect blend of city living and peaceful retreat.
Property Details
Home Type
- Condominium
Est. Annual Taxes
- $2,431
Year Built
- Built in 1986 | Remodeled
Lot Details
- Two or More Common Walls
HOA Fees
- $295 Monthly HOA Fees
Property Views
- Woods
- Neighborhood
Home Design
- Transitional Architecture
- Traditional Architecture
- Slab Foundation
- Shingle Roof
- Wood Siding
Interior Spaces
- 707 Sq Ft Home
- 1-Story Property
- Ceiling Fan
- Gas Fireplace
- Blinds
- Family Room with Fireplace
- Combination Dining and Living Room
Kitchen
- Breakfast Bar
- Oven
- Free-Standing Electric Range
- Dishwasher
- Quartz Countertops
Flooring
- Ceramic Tile
- Luxury Vinyl Tile
Bedrooms and Bathrooms
- 1 Primary Bedroom on Main
- 1 Full Bathroom
- Bathtub with Shower
Laundry
- Laundry on main level
- Washer and Dryer
Parking
- 1 Parking Space
- Carport
- Paved Parking
- 1 Open Parking Space
- Parking Lot
Outdoor Features
- Outdoor Pool
- Courtyard
- Covered patio or porch
Schools
- Wiley Elementary School
- Oberlin Middle School
- Broughton High School
Utilities
- Forced Air Heating and Cooling System
- Water Heater
Listing and Financial Details
- Assessor Parcel Number 1704344251
Community Details
Overview
- Association fees include ground maintenance, sewer, water
- Parkridge Lane Condominium Owner's Association, Phone Number (919) 714-4828
- Parkridge Lane Subdivision
Recreation
- Community Pool
Map
Home Values in the Area
Average Home Value in this Area
Property History
| Date | Event | Price | Change | Sq Ft Price |
|---|---|---|---|---|
| 01/07/2025 01/07/25 | Rented | $1,500 | +0.1% | -- |
| 12/31/2024 12/31/24 | For Rent | $1,499 | 0.0% | -- |
| 12/09/2024 12/09/24 | Sold | $323,000 | -2.1% | $457 / Sq Ft |
| 11/23/2024 11/23/24 | Pending | -- | -- | -- |
| 11/16/2024 11/16/24 | For Sale | $330,000 | -- | $467 / Sq Ft |
Tax History
| Year | Tax Paid | Tax Assessment Tax Assessment Total Assessment is a certain percentage of the fair market value that is determined by local assessors to be the total taxable value of land and additions on the property. | Land | Improvement |
|---|---|---|---|---|
| 2024 | $2,431 | $277,625 | $0 | $277,625 |
| 2023 | $5,238 | $203,754 | $0 | $203,754 |
| 2022 | $4,867 | $203,754 | $0 | $203,754 |
| 2021 | $2,003 | $203,754 | $0 | $203,754 |
| 2020 | $1,966 | $203,754 | $0 | $203,754 |
| 2019 | $1,747 | $148,986 | $0 | $148,986 |
| 2018 | $1,648 | $148,986 | $0 | $148,986 |
| 2017 | $0 | $148,986 | $0 | $148,986 |
| 2016 | $538 | $148,986 | $0 | $148,986 |
| 2015 | -- | $150,915 | $0 | $150,915 |
| 2014 | $1,502 | $150,915 | $0 | $150,915 |
Mortgage History
| Date | Status | Loan Amount | Loan Type |
|---|---|---|---|
| Previous Owner | $104,800 | Purchase Money Mortgage | |
| Previous Owner | $37,500 | No Value Available |
Deed History
| Date | Type | Sale Price | Title Company |
|---|---|---|---|
| Warranty Deed | $323,000 | None Listed On Document | |
| Warranty Deed | $323,000 | None Listed On Document | |
| Executors Deed | $131,000 | None Available | |
| Warranty Deed | $127,500 | -- |
Similar Homes in Raleigh, NC
Source: Doorify MLS
MLS Number: 10063757
APN: 1704.14-34-4251-147
- 1121 Parkridge Ln Unit 207
- 1001 Brighthurst Dr Unit 204
- 1051 Wirewood Dr Unit 202
- 1062 Washington St Unit 201
- 1081 Wirewood Dr Unit 302
- 979 St Marys St Unit 6
- 620 Wade Ave Unit 206
- 620 Wade Ave Unit 506
- 620 Wade Ave Unit 301
- 707 Wade Ave Unit G4
- 1300 St Marys Unit 404
- 1300 St Marys Unit 403
- 1300 St Marys Unit 208
- 816 Brooklyn St
- 1904 Smallwood Dr Unit 4
- 943 Saint Marys St Unit B
- 1621 Sutton Dr Unit F7
- 720 Bishops Park Dr Unit 305
- 812 Brooklyn St
- 810 Brooklyn St
