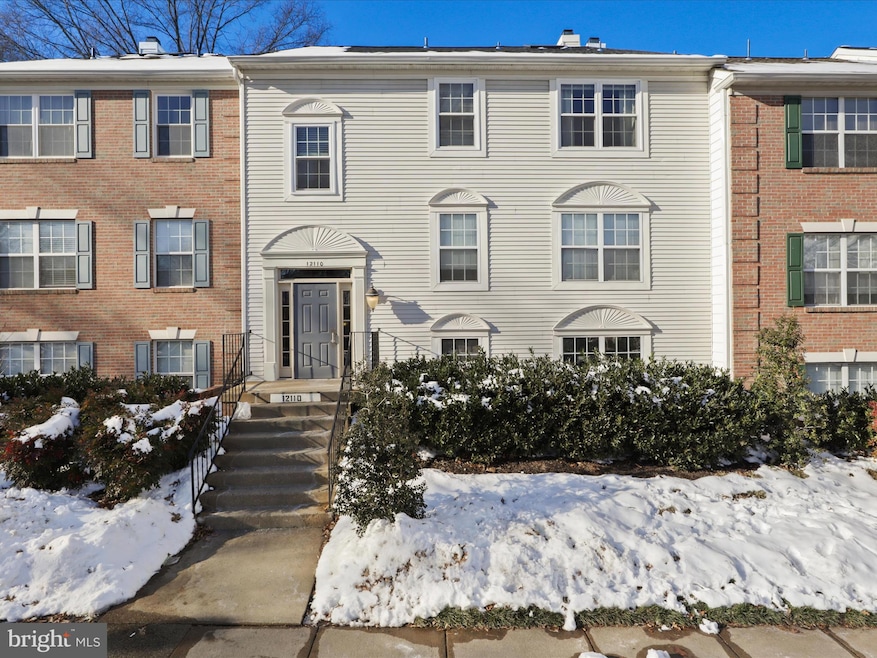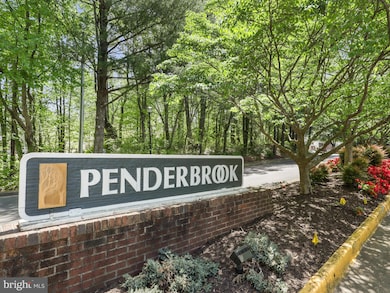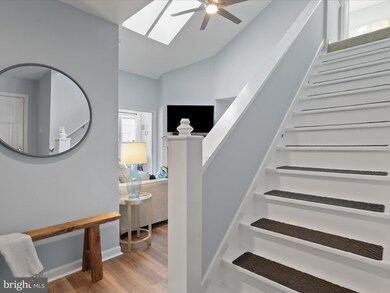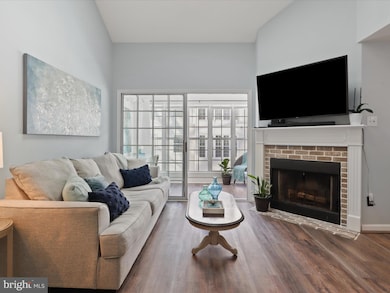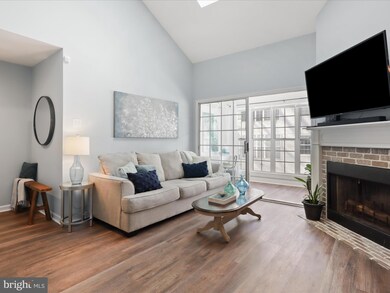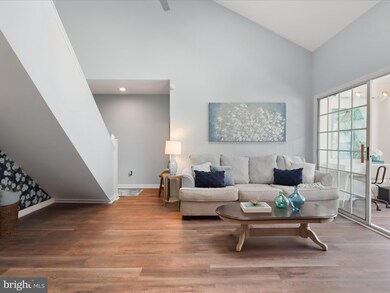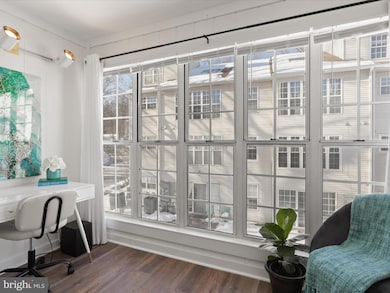
12110 Green Ledge Ct Unit 302 Fairfax, VA 22033
Fair Oaks NeighborhoodHighlights
- Golf Course Community
- Fitness Center
- Clubhouse
- Waples Mill Elementary School Rated A-
- Penthouse
- Loft
About This Home
As of February 2025Beautiful, updated, light-filled penthouse condo WITH LOFT in the desirable Penderbrook golfing community!
****Main Level Features:**** Open and inviting living and dining areas with vaulted ceilings, skylights, and a charming nook under the stairs. A separate sunroom with abundant natural light and a generously sized storage closet. The updated kitchen features stainless steel appliances, granite countertops, white cabinetry, a deep sink, and recessed lighting. A hallway leads to two bedrooms, including the primary suite with two closets, an updated ensuite bathroom, and a laundry area. Both bathrooms have been tastefully renovated with designer tile and modern fixtures.
****Loft & Additional Highlights:**** Versatile loft with a door, perfect for a third bedroom, office, or playroom. Wood-burning fireplaces in both the main living area and the loft. Recent upgrades include a new HVAC system (August 2023), newer Lifeproof LVP flooring, newer bedroom windows, an enclosed loft for added privacy, and the removal of popcorn ceilings. Kitchen updates include raised ceilings with recessed lighting for a more modern look.
The Heights of Penderbrook is a 450-condominium complex built around an 18-hole championship golf course. As a resident, you can access all on-site recreational amenities, including assigned parking, Golf Course discount, Outdoor Pool, Fitness Center, Tennis Courts, Basketball Courts, Tot-Lots, and Fairfax Connector Bus Service. Close to tons of shopping, dining, and entertainment. Easy access to commuter routes, including Route 50, I-66, and Fairfax County Parkway.
Last Agent to Sell the Property
Berkshire Hathaway HomeServices PenFed Realty License #0225221599

Property Details
Home Type
- Condominium
Est. Annual Taxes
- $4,384
Year Built
- Built in 1987
Lot Details
- Property is in excellent condition
HOA Fees
Home Design
- Penthouse
- Aluminum Siding
Interior Spaces
- 1,153 Sq Ft Home
- Property has 2 Levels
- Ceiling Fan
- Skylights
- 2 Fireplaces
- Wood Burning Fireplace
- Fireplace With Glass Doors
- Brick Fireplace
- Entrance Foyer
- Living Room
- Dining Room
- Loft
- Sun or Florida Room
- Utility Room
- Carpet
Kitchen
- Electric Oven or Range
- Built-In Microwave
- Ice Maker
- Dishwasher
- Upgraded Countertops
- Disposal
Bedrooms and Bathrooms
- En-Suite Primary Bedroom
- En-Suite Bathroom
- 2 Full Bathrooms
Laundry
- Laundry on main level
- Electric Front Loading Dryer
- Washer
Parking
- Assigned parking located at #402
- Private Parking
- On-Street Parking
- Parking Lot
- Off-Street Parking
- Surface Parking
- 1 Assigned Parking Space
Schools
- Waples Mill Elementary School
- Franklin Middle School
- Oakton High School
Utilities
- Central Air
- Heat Pump System
- Electric Water Heater
Listing and Financial Details
- Assessor Parcel Number 0463 15 0004
Community Details
Overview
- Association fees include common area maintenance, exterior building maintenance, lawn care front, lawn care rear, lawn care side, lawn maintenance, management, parking fee, pool(s), road maintenance, sewer, snow removal, trash, water
- Low-Rise Condominium
- Heights At Penderbrook Condos
- Heights At Penderbrook Subdivision
- Property Manager
Amenities
- Clubhouse
- Meeting Room
- Party Room
Recreation
- Golf Course Community
- Golf Course Membership Available
- Tennis Courts
- Community Basketball Court
- Community Playground
- Fitness Center
- Community Pool
- Putting Green
- Jogging Path
- Bike Trail
Pet Policy
- Pets Allowed
Map
Home Values in the Area
Average Home Value in this Area
Property History
| Date | Event | Price | Change | Sq Ft Price |
|---|---|---|---|---|
| 02/14/2025 02/14/25 | Sold | $436,017 | +3.8% | $378 / Sq Ft |
| 01/13/2025 01/13/25 | Pending | -- | -- | -- |
| 01/10/2025 01/10/25 | For Sale | $420,000 | +0.5% | $364 / Sq Ft |
| 07/14/2023 07/14/23 | Sold | $418,000 | +7.2% | $363 / Sq Ft |
| 06/19/2023 06/19/23 | Pending | -- | -- | -- |
| 06/16/2023 06/16/23 | For Sale | $390,000 | +36.8% | $338 / Sq Ft |
| 03/27/2019 03/27/19 | Sold | $285,000 | 0.0% | $247 / Sq Ft |
| 02/23/2019 02/23/19 | Pending | -- | -- | -- |
| 02/21/2019 02/21/19 | For Sale | $285,000 | +11.8% | $247 / Sq Ft |
| 01/20/2017 01/20/17 | Sold | $255,000 | 0.0% | $221 / Sq Ft |
| 12/05/2016 12/05/16 | Pending | -- | -- | -- |
| 11/10/2016 11/10/16 | For Sale | $255,000 | -- | $221 / Sq Ft |
Tax History
| Year | Tax Paid | Tax Assessment Tax Assessment Total Assessment is a certain percentage of the fair market value that is determined by local assessors to be the total taxable value of land and additions on the property. | Land | Improvement |
|---|---|---|---|---|
| 2024 | $4,385 | $378,470 | $76,000 | $302,470 |
| 2023 | $3,949 | $349,950 | $70,000 | $279,950 |
| 2022 | $3,705 | $324,030 | $65,000 | $259,030 |
| 2021 | $3,587 | $305,690 | $61,000 | $244,690 |
| 2020 | $3,319 | $280,450 | $56,000 | $224,450 |
| 2019 | $3,281 | $277,240 | $56,000 | $221,240 |
| 2018 | $3,033 | $263,700 | $53,000 | $210,700 |
| 2017 | $3,092 | $266,360 | $53,000 | $213,360 |
| 2016 | $2,967 | $256,120 | $51,000 | $205,120 |
| 2015 | $2,917 | $261,350 | $52,000 | $209,350 |
| 2014 | $2,910 | $261,350 | $52,000 | $209,350 |
Mortgage History
| Date | Status | Loan Amount | Loan Type |
|---|---|---|---|
| Open | $422,936 | New Conventional | |
| Previous Owner | $250,800 | New Conventional | |
| Previous Owner | $228,000 | Adjustable Rate Mortgage/ARM | |
| Previous Owner | $247,350 | New Conventional | |
| Previous Owner | $230,000 | Adjustable Rate Mortgage/ARM | |
| Previous Owner | $260,800 | New Conventional | |
| Previous Owner | $224,000 | New Conventional | |
| Previous Owner | $99,910 | No Value Available |
Deed History
| Date | Type | Sale Price | Title Company |
|---|---|---|---|
| Deed | $436,017 | Chicago Title | |
| Warranty Deed | $418,000 | Ekko Title | |
| Deed | -- | None Listed On Document | |
| Gift Deed | $305,690 | None Listed On Document | |
| Deed | $285,000 | Masters Title & Escrow | |
| Warranty Deed | $255,000 | K Title & Escrow Inc | |
| Warranty Deed | $250,000 | -- | |
| Warranty Deed | $300,000 | -- | |
| Warranty Deed | $326,000 | -- | |
| Deed | $280,000 | -- | |
| Deed | $124,990 | -- |
Similar Homes in Fairfax, VA
Source: Bright MLS
MLS Number: VAFX2215904
APN: 0463-15-0004
- 3805 Green Ridge Ct Unit 201
- 12104 Greenway Ct Unit 301
- 12008 Golf Ridge Ct Unit 356
- 12009 Golf Ridge Ct Unit 101
- 12000 Golf Ridge Ct Unit 102
- 3902 Golf Tee Ct Unit 302
- 3805 Ridge Knoll Ct Unit 105B
- 3814 Parkland Dr
- 3927 Fair Ridge Dr Unit 307
- 12363 Azure Ln Unit 42
- 4126L Monument Ct Unit 302
- 3925 Fair Ridge Dr Unit 509
- 12206 Apple Orchard Ct
- 3849 Rainier Dr
- 12342 Washington Brice Rd
- 3430 Valewood Dr
- 4041 Legato Rd Unit 86
- 12020 Hamden Ct
- 4169 Brookgreen Dr
- 11800 Valley Rd
