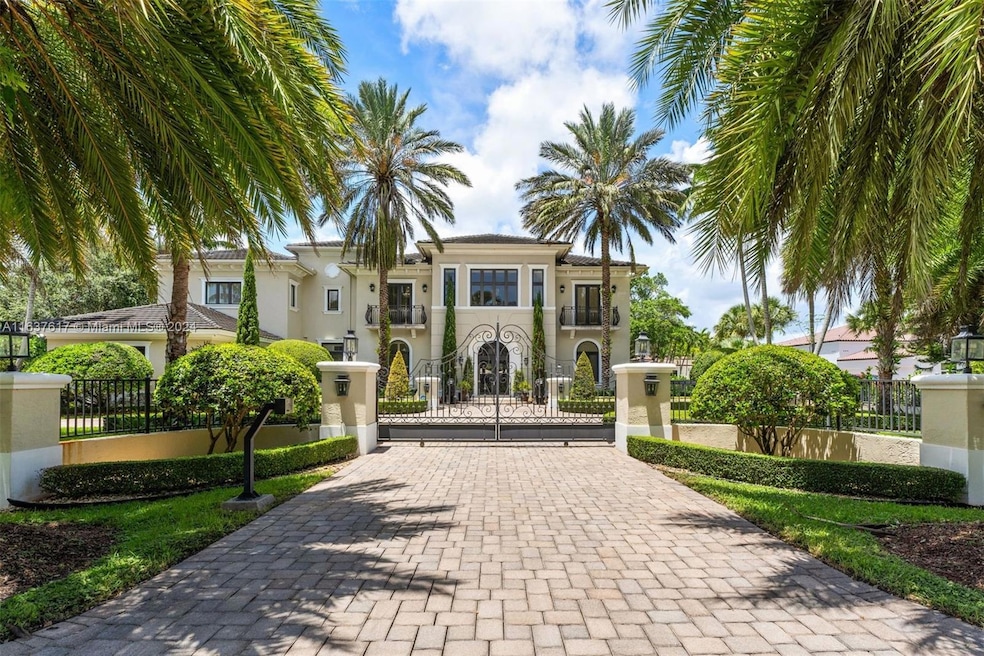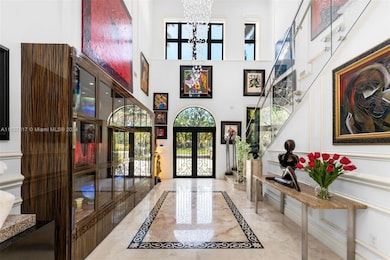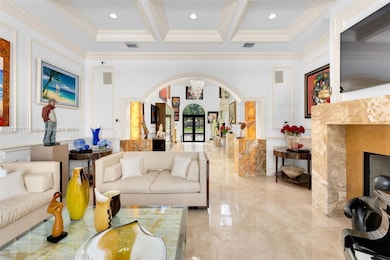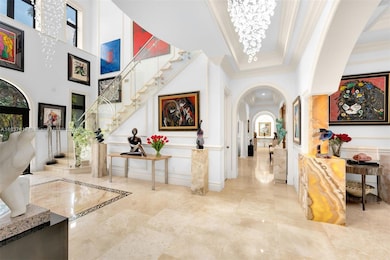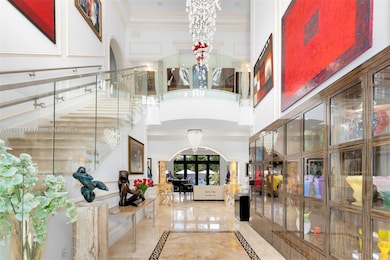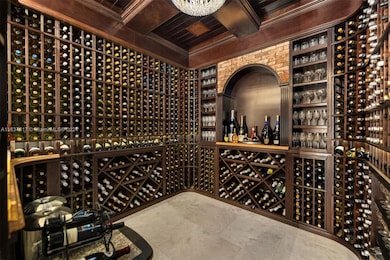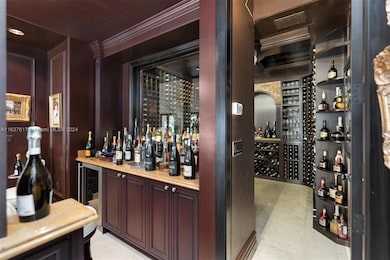
Estimated payment $41,773/month
Highlights
- Guest House
- Tennis Courts
- Heated In Ground Pool
- Pinecrest Elementary School Rated A
- Home Theater
- Sitting Area In Primary Bedroom
About This Home
On a quiet tree-lined street in Pinecrest, this meticulously crafted and elegantly appointed 9,567 SF residence, with 7-BD, 6-BA,and 2-HB on a sprawling 36,590 SF lot, is entered through an impressive grand foyer with triple-height volume ceilings, leading to multiple wine cellars, wet bar, movie theatre, and game room. A chef’s kitchen offers an expansive center island, premium appliances, and pantry. Additional features include an elevator, generator, Savant smart system for lighting, audio and security, impact windows/doors, and insulated 3-car garage with AC. Outdoor entertainment areas include a covered terrace with summer kitchen, sparkling saltwater pool, jacuzzi and tennis/soccer/basketball court. A detached cabana includes a half bath, custom bar, and recreation room.
Home Details
Home Type
- Single Family
Est. Annual Taxes
- $42,484
Year Built
- Built in 2006
Lot Details
- 0.84 Acre Lot
- Southeast Facing Home
- Fenced
- Property is zoned 2300
Parking
- 4 Car Attached Garage
- Automatic Garage Door Opener
- Driveway
- Paver Block
- Guest Parking
- Open Parking
Property Views
- Garden
- Pool
- Tennis Court
Home Design
- Flat Tile Roof
- Concrete Block And Stucco Construction
Interior Spaces
- 8,321 Sq Ft Home
- 2-Story Property
- Wet Bar
- Built-In Features
- Vaulted Ceiling
- Ceiling Fan
- Fireplace
- Plantation Shutters
- Drapes & Rods
- French Doors
- Entrance Foyer
- Family Room
- Formal Dining Room
- Home Theater
- Den
- Recreation Room
Kitchen
- Breakfast Area or Nook
- Eat-In Kitchen
- Self-Cleaning Oven
- Gas Range
- Microwave
- Ice Maker
- Dishwasher
- Disposal
Flooring
- Marble
- Tile
Bedrooms and Bathrooms
- 7 Bedrooms
- Sitting Area In Primary Bedroom
- Main Floor Bedroom
- Primary Bedroom Upstairs
- Closet Cabinetry
- Walk-In Closet
- Bidet
- Dual Sinks
- Jettted Tub and Separate Shower in Primary Bathroom
Laundry
- Laundry in Utility Room
- Dryer
- Washer
Home Security
- Complete Impact Glass
- High Impact Door
- Fire and Smoke Detector
- Fire Sprinkler System
Outdoor Features
- Heated In Ground Pool
- Tennis Courts
- Balcony
- Exterior Lighting
- Shed
Schools
- Pinecrest Elementary School
- Palmetto Middle School
- Miami Palmetto High School
Utilities
- Central Heating and Cooling System
- Whole House Permanent Generator
- Well
- Electric Water Heater
- Water Purifier
- Water Softener is Owned
- Septic Tank
Additional Features
- Accessible Elevator Installed
- Guest House
Community Details
- No Home Owners Association
- Unplatted Subdivision
Listing and Financial Details
- Assessor Parcel Number 20-50-13-000-0060
Map
Home Values in the Area
Average Home Value in this Area
Tax History
| Year | Tax Paid | Tax Assessment Tax Assessment Total Assessment is a certain percentage of the fair market value that is determined by local assessors to be the total taxable value of land and additions on the property. | Land | Improvement |
|---|---|---|---|---|
| 2024 | $42,484 | $2,482,738 | -- | -- |
| 2023 | $42,484 | $2,410,426 | $0 | $0 |
| 2022 | $41,188 | $2,340,220 | $0 | $0 |
| 2021 | $40,842 | $2,272,059 | $0 | $0 |
| 2020 | $40,390 | $2,240,690 | $0 | $0 |
| 2019 | $37,844 | $2,088,935 | $0 | $0 |
| 2018 | $36,222 | $2,049,986 | $0 | $0 |
| 2017 | $40,120 | $2,007,822 | $0 | $0 |
| 2016 | $45,265 | $2,454,356 | $0 | $0 |
| 2015 | $45,539 | $2,420,901 | $0 | $0 |
| 2014 | $38,155 | $1,982,374 | $0 | $0 |
Property History
| Date | Event | Price | Change | Sq Ft Price |
|---|---|---|---|---|
| 03/31/2025 03/31/25 | Price Changed | $6,850,000 | -11.0% | $823 / Sq Ft |
| 11/05/2024 11/05/24 | Price Changed | $7,700,000 | -4.3% | $925 / Sq Ft |
| 08/26/2024 08/26/24 | For Sale | $8,050,000 | +130.1% | $967 / Sq Ft |
| 04/25/2016 04/25/16 | Sold | $3,499,000 | 0.0% | $431 / Sq Ft |
| 03/24/2016 03/24/16 | Pending | -- | -- | -- |
| 03/17/2016 03/17/16 | Price Changed | $3,499,000 | -6.7% | $431 / Sq Ft |
| 03/08/2016 03/08/16 | Price Changed | $3,750,000 | -5.1% | $462 / Sq Ft |
| 10/26/2015 10/26/15 | For Sale | $3,950,000 | +19.7% | $486 / Sq Ft |
| 03/07/2014 03/07/14 | Sold | $3,300,000 | -9.6% | $406 / Sq Ft |
| 01/14/2014 01/14/14 | Pending | -- | -- | -- |
| 09/10/2013 09/10/13 | For Sale | $3,650,000 | -- | $449 / Sq Ft |
Deed History
| Date | Type | Sale Price | Title Company |
|---|---|---|---|
| Warranty Deed | $3,499,000 | Attorney | |
| Warranty Deed | $3,300,000 | Attorney | |
| Warranty Deed | $3,200,000 | Attorney | |
| Warranty Deed | $3,055,500 | Attorney | |
| Warranty Deed | $750,000 | -- | |
| Warranty Deed | $650,000 | -- | |
| Quit Claim Deed | $100 | -- |
Mortgage History
| Date | Status | Loan Amount | Loan Type |
|---|---|---|---|
| Previous Owner | $1,700,000 | Adjustable Rate Mortgage/ARM | |
| Previous Owner | $1,900,000 | Unknown | |
| Previous Owner | $500,000 | Credit Line Revolving | |
| Previous Owner | $365,000 | Credit Line Revolving | |
| Previous Owner | $1,700,000 | Negative Amortization | |
| Previous Owner | $3,950,000 | Unknown |
Similar Homes in the area
Source: MIAMI REALTORS® MLS
MLS Number: A11637617
APN: 20-5013-000-0060
- 12100 SW 60th Ct
- 6060 SW 120th St
- 6058 SW 120th St
- 12211 Pine Needle Ln
- 6220 SW 123rd Terrace
- 5901 Rolling Road Dr
- 6220 Rolling Road Dr
- 12500 Vista Ln
- 5935 Moss Ranch Rd
- 6200 SW 126th St
- 6175 SW 128th St
- 6295 SW 126th St
- 5780 Magnolia Ln
- 6240 SW 116th St
- 11500 SW 60th Ave
- 6190 SW 128th St
- 12200 Old Cutler Rd
- 6300 Moss Ranch Rd
- 11360 SW 60th Ave
- 5900 SW 129th Terrace
