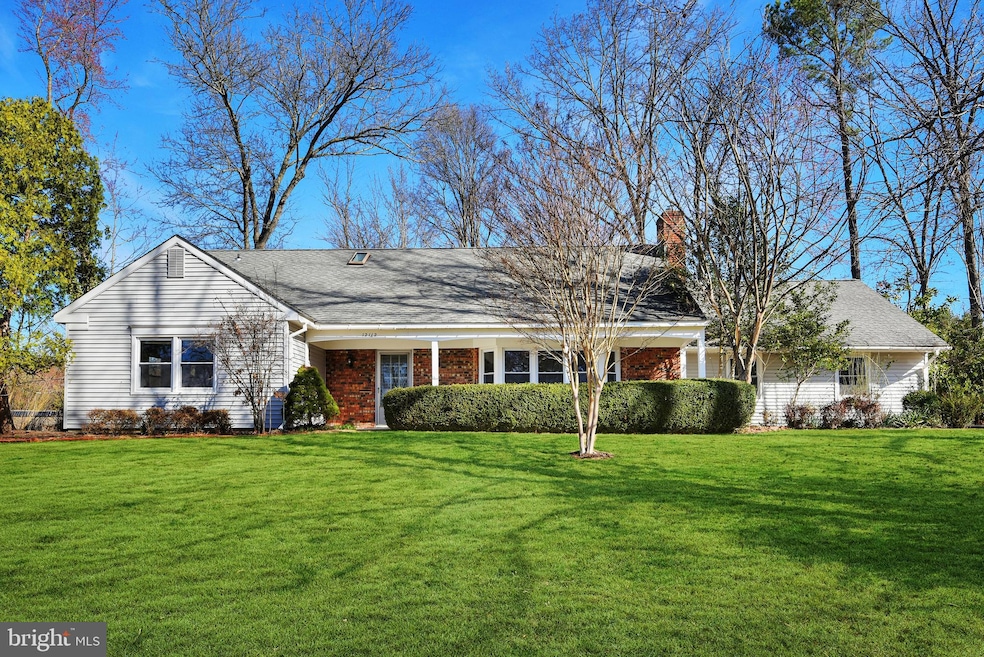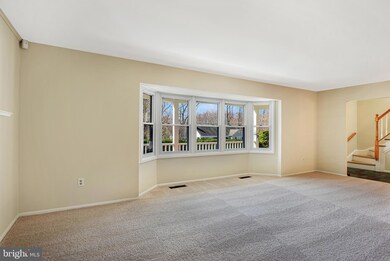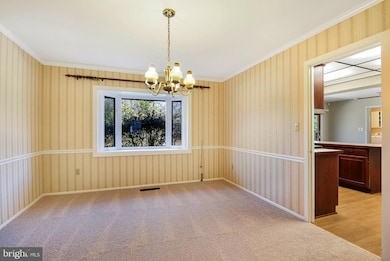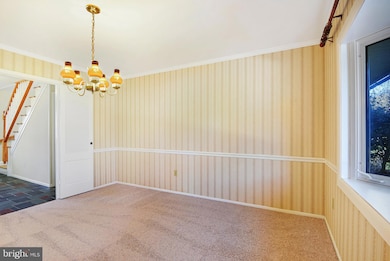
12112 Linden Ln Bowie, MD 20715
Long Ridge NeighborhoodHighlights
- Cape Cod Architecture
- Traditional Floor Plan
- Main Floor Bedroom
- Pond
- Backs to Trees or Woods
- Bonus Room
About This Home
As of April 2025This gorgeous corner lot home in the Longridge at Belair community has 5 bedrooms and 3 full baths and includes a huge Living room with gas fireplace, formal Dining room, spacious Kitchen (with slide-out drawers in pantry and most lower cabinets), a main level Family room (or large kitchen eat-in space) a main level primary bedroom with private full bathroom, a 2nd main level bedroom, a 2nd full (main level) bathroom, a main level laundry room plus there are 3 additional bedrooms, a finished "bonus room" and another full bathroom on the upper level. Additionally, there is an over-sized 2-car side entry garage with automatic garage openers (for each overhead) door, a large rear patio, a fully fenced rear yard, a whole house (natural gas) generator and an underground lawn irrigation system throughout the front and rear yards. The home is heated by natural gas and also has a natural gas water heater and has an alarm system (that conveys), plus a Ring type doorbell and motion activated flood light with camera (that also conveys). The over-sized garage has a work-shop space and has a walk-out door to the rear yard. The roof is architectural shingle, the carpet and LVP have just been replaced and the home has been freshly painted. See it, before it's gone!
Home Details
Home Type
- Single Family
Est. Annual Taxes
- $7,316
Year Built
- Built in 1962
Lot Details
- 0.4 Acre Lot
- Chain Link Fence
- Landscaped
- Corner Lot
- Sprinkler System
- Backs to Trees or Woods
- Back and Front Yard
- Property is in very good condition
- Property is zoned RSF95
Parking
- 2 Car Direct Access Garage
- 4 Driveway Spaces
- Oversized Parking
- Side Facing Garage
- Garage Door Opener
- On-Street Parking
Home Design
- Cape Cod Architecture
- Slab Foundation
- Frame Construction
- Architectural Shingle Roof
- Chimney Cap
Interior Spaces
- 2,700 Sq Ft Home
- Property has 2 Levels
- Traditional Floor Plan
- Built-In Features
- Chair Railings
- Crown Molding
- Ceiling Fan
- Skylights
- Gas Fireplace
- Double Pane Windows
- Bay Window
- Casement Windows
- Window Screens
- Family Room Off Kitchen
- Living Room
- Formal Dining Room
- Bonus Room
- Attic Fan
Kitchen
- Kitchen in Efficiency Studio
- Electric Oven or Range
- Down Draft Cooktop
- Dishwasher
- Disposal
Flooring
- Carpet
- Slate Flooring
- Luxury Vinyl Plank Tile
Bedrooms and Bathrooms
Laundry
- Laundry Room
- Laundry on main level
- Electric Dryer
- Washer
Home Security
- Home Security System
- Exterior Cameras
- Motion Detectors
- Carbon Monoxide Detectors
- Fire Sprinkler System
- Flood Lights
Accessible Home Design
- Halls are 36 inches wide or more
- Ramp on the main level
- Entry Slope Less Than 1 Foot
Outdoor Features
- Pond
- Exterior Lighting
- Rain Gutters
Utilities
- Forced Air Heating and Cooling System
- Humidifier
- Vented Exhaust Fan
- Natural Gas Water Heater
- Municipal Trash
Community Details
- No Home Owners Association
- Longridge At Belair Subdivision
Listing and Financial Details
- Tax Lot 6
- Assessor Parcel Number 17070664268
Map
Home Values in the Area
Average Home Value in this Area
Property History
| Date | Event | Price | Change | Sq Ft Price |
|---|---|---|---|---|
| 04/23/2025 04/23/25 | Sold | $577,000 | +1.2% | $214 / Sq Ft |
| 03/24/2025 03/24/25 | Pending | -- | -- | -- |
| 03/21/2025 03/21/25 | For Sale | $569,987 | -- | $211 / Sq Ft |
Tax History
| Year | Tax Paid | Tax Assessment Tax Assessment Total Assessment is a certain percentage of the fair market value that is determined by local assessors to be the total taxable value of land and additions on the property. | Land | Improvement |
|---|---|---|---|---|
| 2024 | $6,091 | $429,900 | $0 | $0 |
| 2023 | $5,799 | $401,700 | $0 | $0 |
| 2022 | $5,457 | $373,500 | $102,600 | $270,900 |
| 2021 | $10,915 | $354,067 | $0 | $0 |
| 2020 | $4,994 | $334,633 | $0 | $0 |
| 2019 | $5,295 | $315,200 | $101,300 | $213,900 |
| 2018 | $4,656 | $307,633 | $0 | $0 |
| 2017 | $4,549 | $300,067 | $0 | $0 |
| 2016 | -- | $292,500 | $0 | $0 |
| 2015 | $3,994 | $290,200 | $0 | $0 |
| 2014 | $3,994 | $287,900 | $0 | $0 |
Deed History
| Date | Type | Sale Price | Title Company |
|---|---|---|---|
| Warranty Deed | -- | -- | |
| Deed | -- | -- |
Similar Homes in Bowie, MD
Source: Bright MLS
MLS Number: MDPG2145468
APN: 07-0664268
- 12109 Foxhill Ln
- 5300 Lakevale Terrace
- 13904 Pleasant View Dr
- 12126 Tanglewood Ln
- 3008 Tanbark Ln
- 12304 Firtree Ln
- 12303 Shelter Ln
- 2820 Belair Dr
- 12117 Tawny Ln
- 14826 London Ln
- 2804 Sudberry Ln
- 14583 London Ln
- 12412 Skylark Ln
- 2704 Kenhill Dr
- 2606 Kennison Ln
- 12405 Stirrup Ln
- 2819 Spangler Ln
- 3435 Memphis Ln
- 13501 Loganville St
- 0 Church Rd Unit MDPG2087386






