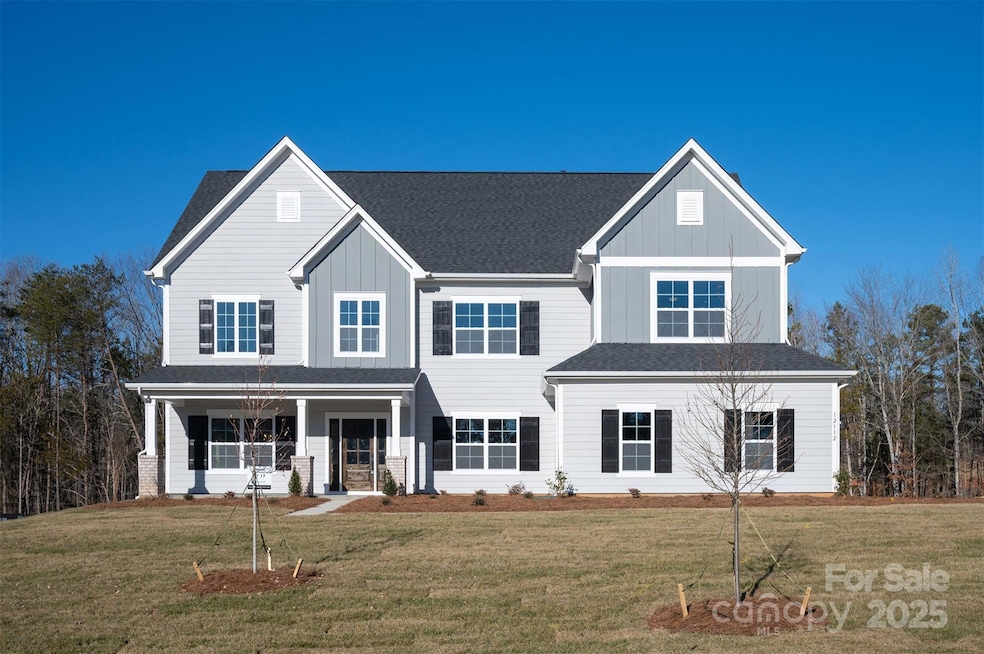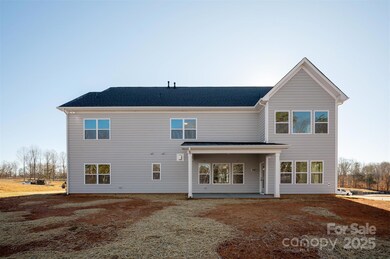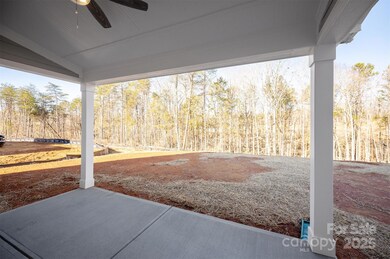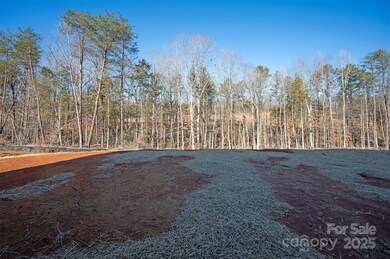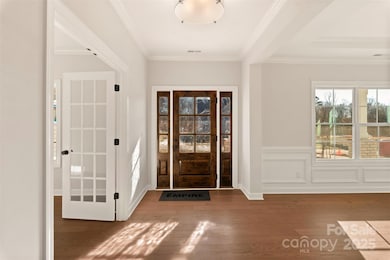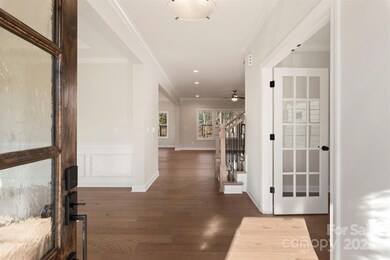
12112 Sessile Dr Unit OAK0017 Mint Hill, NC 28227
Highlights
- Under Construction
- Pond
- Wood Flooring
- Open Floorplan
- Traditional Architecture
- Covered patio or porch
About This Home
As of February 2025This Mint Hill home features a covered rear porch & is on a .48 acre cul-de-sac street lot, backing up to wooded common open space. 1st-floor guest suite & 2nd-floor Premier Suite. Off the foyer is a formal living & dining rm. Family rm has a centered gas fireplace flanked by 2 niches w/ cabinets. Gourmet kitchen w/ large pantry, quartz counters, 42" cabs w/ island, LED under-cabinet lights, soft close doors/drawers, SS GE Profile app w/ 36" gas cooktop & extraction hood plus wall oven & micro. Mudroom built-in drop zone. Upstairs is large Bonus rm. 2 bedrooms share a Jack & Jill bath, & 1 bedroom w/ private bath. Premier Suite w/ tray ceiling & sitting area, expansive WIC, & bathroom w/ tray ceiling, split vanities, large tiled shower w/ seat & soaking tub. All full baths include quartz counters and tiled floors. Hardwoods thru most of 1st floor. Stairs have oak treads & iron balusters.
Last Agent to Sell the Property
Michele Scott
EHC Brokerage LP Brokerage Email: mscott@empirecommunities.com License #189962
Home Details
Home Type
- Single Family
Year Built
- Built in 2024 | Under Construction
Lot Details
- Irrigation
- Cleared Lot
HOA Fees
- $71 Monthly HOA Fees
Parking
- 3 Car Attached Garage
- Driveway
Home Design
- Traditional Architecture
- Slab Foundation
- Hardboard
Interior Spaces
- 2-Story Property
- Open Floorplan
- French Doors
- Entrance Foyer
- Family Room with Fireplace
Kitchen
- Gas Cooktop
- Range Hood
- Microwave
- Dishwasher
- Kitchen Island
- Disposal
Flooring
- Wood
- Tile
Bedrooms and Bathrooms
- Walk-In Closet
Outdoor Features
- Pond
- Covered patio or porch
Schools
- Clear Creek Elementary School
- Northeast Middle School
- Independence High School
Utilities
- Zoned Heating and Cooling
- Heating System Uses Natural Gas
- Tankless Water Heater
- Cable TV Available
Community Details
- William Douglas Property Management Association, Phone Number (704) 347-8900
- Built by Empire Communities
- Oak Creek Subdivision, Silverado Aa Floorplan
- Mandatory home owners association
Listing and Financial Details
- Assessor Parcel Number 13940370
Map
Home Values in the Area
Average Home Value in this Area
Property History
| Date | Event | Price | Change | Sq Ft Price |
|---|---|---|---|---|
| 02/28/2025 02/28/25 | Sold | $918,567 | -0.5% | $227 / Sq Ft |
| 02/05/2025 02/05/25 | Pending | -- | -- | -- |
| 01/30/2025 01/30/25 | Price Changed | $923,567 | +0.5% | $228 / Sq Ft |
| 08/13/2024 08/13/24 | Price Changed | $918,567 | +0.5% | $227 / Sq Ft |
| 07/26/2024 07/26/24 | For Sale | $913,567 | -- | $225 / Sq Ft |
Tax History
| Year | Tax Paid | Tax Assessment Tax Assessment Total Assessment is a certain percentage of the fair market value that is determined by local assessors to be the total taxable value of land and additions on the property. | Land | Improvement |
|---|---|---|---|---|
| 2024 | -- | $100,000 | $100,000 | -- |
Mortgage History
| Date | Status | Loan Amount | Loan Type |
|---|---|---|---|
| Open | $668,567 | New Conventional |
Deed History
| Date | Type | Sale Price | Title Company |
|---|---|---|---|
| Special Warranty Deed | $919,000 | None Listed On Document | |
| Special Warranty Deed | $1,238,500 | None Listed On Document |
Similar Homes in the area
Source: Canopy MLS (Canopy Realtor® Association)
MLS Number: 4154624
APN: 139-403-70
- 13111 Gambelii Way Unit OAK0030
- 14232 Kendalton Meadow Dr
- 14211 Cabarrus Rd
- 10619 Arlington Church Rd
- 10421 Arlington Church Rd
- 10605 S Hampton Dr
- 10405 Briarhurst Place Unit 18
- 15035 Ockeechobee Ct
- 15019 Ockeechobee Ct
- 10139 Arlington Church Rd
- 15225 Kissimmee Ln
- 15118 Marshall Valley Ct
- 13228 Crooked Pine Ct
- 15450 Millview Trace Ln
- 8638 Raven Top Dr
- 11615 Hidden Grove Trail
- 4440 Moxie Way
- 10418 Sable Cap Rd
- 7014 Jolly Brook Dr
- 9301 Poinchester Dr
