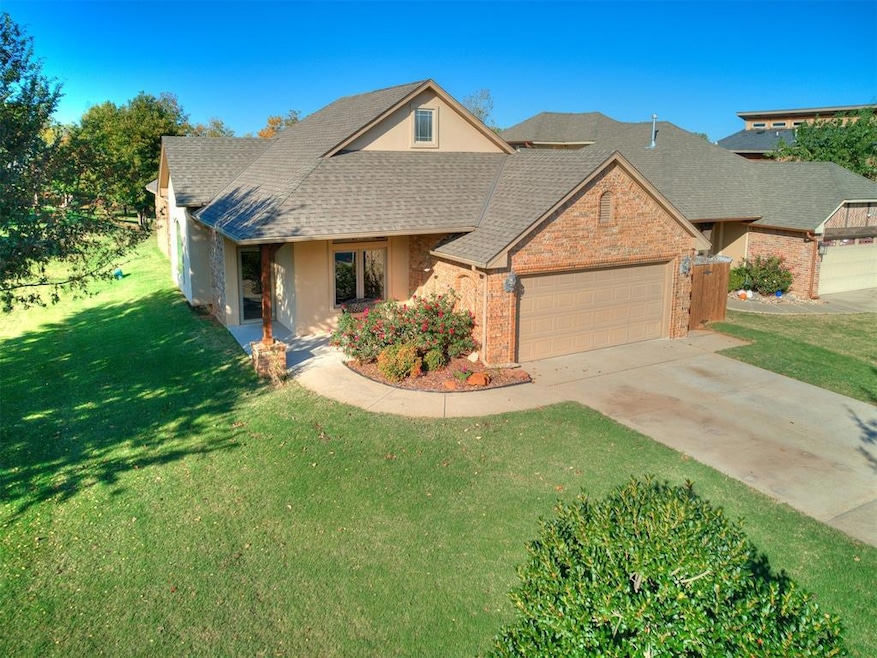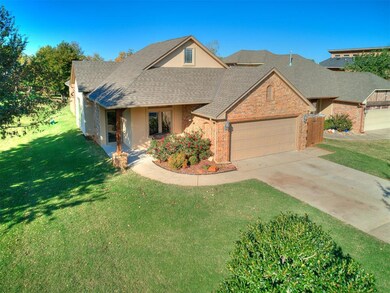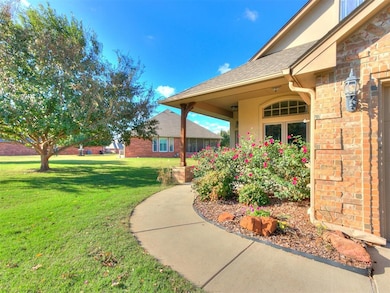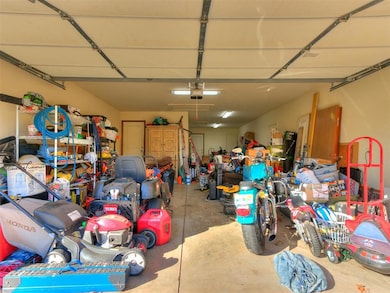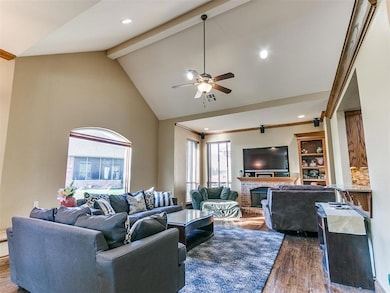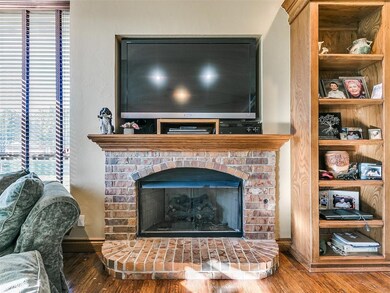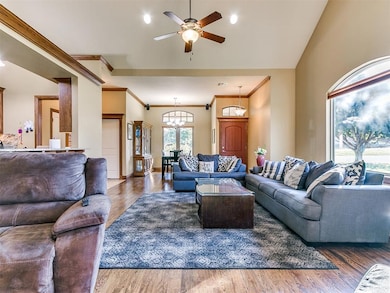
12113 Crystal Gardens Place Oklahoma City, OK 73170
Highland-Santa Fe NeighborhoodHighlights
- Contemporary Architecture
- Creek On Lot
- Whirlpool Bathtub
- Red Oak Elementary School Rated A-
- Wood Flooring
- Covered patio or porch
About This Home
As of March 20252.5% assumable FHA mortgage...WOW WHERE CAN YOU FIND AN ALMOST 1900sf NEWER HOME WITH 3 CAR GARAGE UNDER $280k??..CUSTOM BUILT BUILDERS HOME WITH ALL THE BELLS AND WHISTLES, not a cookie cutter home!! 3 car garage!!! Extra deep garage with 3 cars and tons of lights in garage making a great workshop area, Two doors from house lead into garage, Driveway will hold 6 cars easily!! One owner-Builder, Huge Vaulted ceiling in living room and Kitchen and 10 foot ceilings elsewhere, Speakers built in for surround sound, TV recessed into Fireplace -making a clean custom look, HUGE LIVING ROOM with gas log fireplace and plant ledge, decorative transom over front door, custom wood blinds and TONS of windows-very open light and airy...6 inch base woodwork and crown molding thru-out just tons of woodwork in this custom home, walk in Pantry, stacked stone backsplash and granite countertop in the kitchen featuring a gas whirlpool self cleaning stove, all whirlpool appliances, Large dining room that will seat 8 and hold a hutch, Nice size utility room with extra rack for hanging for clothes, Covered patio with ceiling fan and two patio doors leading to it, make great indoor/outdoor living, covered front porch with extra custom brickwork and plenty of room for seating, sprinkler system, beautiful brick mailbox, Primary bedroom is LARGE and will support King size bed and king size furniture and even a sitting area, 16 jet jacuzzi bathtub, seperate stand alone shower, double sinks, two closets in primary both walk in, 6 transoms in the home over the closets and bedrooms making this home very UNIQUE and CUSTOM, only one neighbor, the side yard (greenbelt area) will never be built on and backs up to the creek, Secondary bedroom is nice sized with a ledge under the window, hardwood floor in living room(not lvp) which the concrete was sunk down to make flush with the tile, security system stays-Moore schools, Great neighbors!!Roof has been replaced in the last three years!!sidewalks
Home Details
Home Type
- Single Family
Est. Annual Taxes
- $3,344
Year Built
- Built in 2013
Lot Details
- 5,663 Sq Ft Lot
HOA Fees
- $23 Monthly HOA Fees
Parking
- 3 Car Attached Garage
- Garage Door Opener
- Additional Parking
Home Design
- Contemporary Architecture
- Slab Foundation
- Brick Frame
- Composition Roof
Interior Spaces
- 1,891 Sq Ft Home
- 1-Story Property
- Ceiling Fan
- Self Contained Fireplace Unit Or Insert
- Gas Log Fireplace
- Double Pane Windows
- Window Treatments
- Workshop
- Inside Utility
- Laundry Room
- Storm Doors
Kitchen
- Gas Oven
- Gas Range
- Microwave
- Dishwasher
- Disposal
Flooring
- Wood
- Carpet
- Tile
Bedrooms and Bathrooms
- 3 Bedrooms
- 2 Full Bathrooms
- Whirlpool Bathtub
Outdoor Features
- Creek On Lot
- Covered patio or porch
- Separate Outdoor Workshop
Schools
- Red Oak Elementary School
- Brink JHS Middle School
- Westmoore High School
Utilities
- Central Heating and Cooling System
- Cable TV Available
Community Details
- Association fees include greenbelt
- Mandatory home owners association
- Greenbelt
Listing and Financial Details
- Legal Lot and Block 1 / 3
Map
Home Values in the Area
Average Home Value in this Area
Property History
| Date | Event | Price | Change | Sq Ft Price |
|---|---|---|---|---|
| 03/14/2025 03/14/25 | Sold | $275,000 | -1.8% | $145 / Sq Ft |
| 02/09/2025 02/09/25 | Pending | -- | -- | -- |
| 12/07/2024 12/07/24 | Price Changed | $279,900 | -1.8% | $148 / Sq Ft |
| 11/14/2024 11/14/24 | For Sale | $284,900 | -- | $151 / Sq Ft |
Tax History
| Year | Tax Paid | Tax Assessment Tax Assessment Total Assessment is a certain percentage of the fair market value that is determined by local assessors to be the total taxable value of land and additions on the property. | Land | Improvement |
|---|---|---|---|---|
| 2024 | $3,344 | $27,460 | $3,144 | $24,316 |
| 2023 | $3,197 | $26,153 | $3,176 | $22,977 |
| 2022 | $3,085 | $24,907 | $3,265 | $21,642 |
| 2021 | $2,931 | $23,721 | $2,820 | $20,901 |
| 2020 | $2,943 | $23,721 | $2,820 | $20,901 |
| 2019 | $2,977 | $23,721 | $2,820 | $20,901 |
| 2018 | $3,011 | $23,722 | $2,820 | $20,902 |
| 2017 | $3,014 | $23,722 | $0 | $0 |
| 2016 | $3,044 | $23,722 | $2,820 | $20,902 |
| 2015 | -- | $23,919 | $2,820 | $21,099 |
| 2014 | -- | $11,928 | $619 | $11,309 |
Mortgage History
| Date | Status | Loan Amount | Loan Type |
|---|---|---|---|
| Previous Owner | $192,511 | FHA | |
| Previous Owner | $204,599 | FHA | |
| Previous Owner | $208,160 | FHA | |
| Previous Owner | $154,000 | Construction | |
| Previous Owner | $55,000 | Unknown |
Deed History
| Date | Type | Sale Price | Title Company |
|---|---|---|---|
| Warranty Deed | $275,000 | Old Republic National Title | |
| Interfamily Deed Transfer | -- | None Available | |
| Warranty Deed | $212,000 | The Oklahoma City Abstract & | |
| Warranty Deed | -- | None Available | |
| Quit Claim Deed | -- | None Available |
Similar Homes in Oklahoma City, OK
Source: MLSOK
MLS Number: 1143323
APN: R0144122
- 12016 Garden Ct
- 1353 NW 8th St
- 0 SW 119th St
- 12213 High Meadow Ct
- 1213 NW 9th St
- 630 Wandering Way
- 816 Turtle Creek Rd
- 13028 Maple Leaf Dr
- 620 SW 113th St
- 13200 Marsh Ln
- 13112 Springcreek Dr
- 1108 SW 118th Place
- 11708 Mackel Dr
- 1020 NW 14th Place
- 1328 N Southminster St
- 11000 S Western Ave
- 1056 NW 2nd St
- 11100 S Western Ave
- 1045 W Main St
- 1036 SW 129th St
