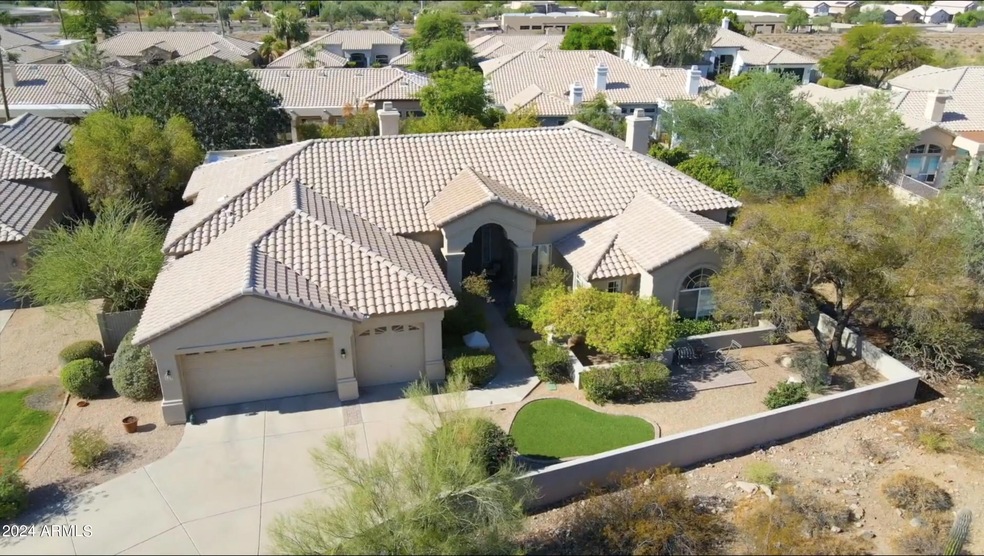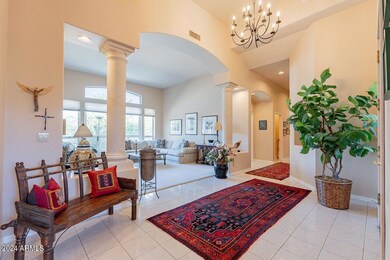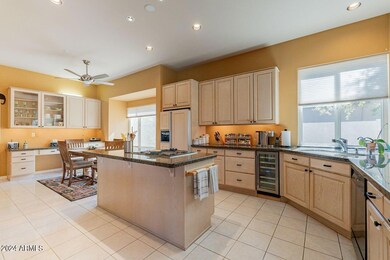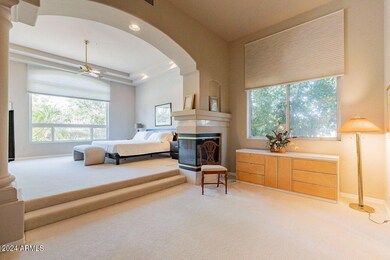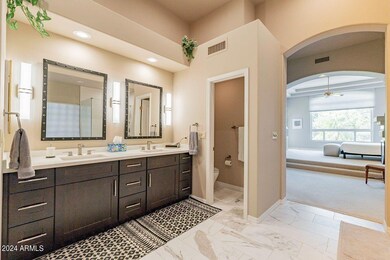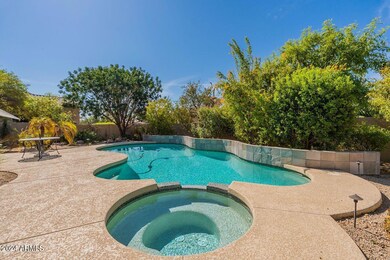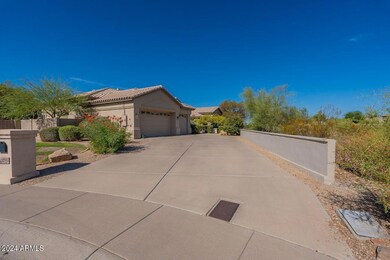
12113 E Sahuaro Dr Scottsdale, AZ 85259
Shea Corridor NeighborhoodHighlights
- Heated Spa
- Mountain View
- Granite Countertops
- Anasazi Elementary School Rated A
- Fireplace in Primary Bedroom
- Covered patio or porch
About This Home
As of January 2025Discover the epitome of elegance in this meticulously maintained, single-level home nestled on a .27-acre cul-de-sac in the prestigious ''Hidden Hills of Scottsdale.'' This rare gem is ideally situated adjacent to natural open spaces, offering stunning mountain views. The private backyard is a serene oasis, featuring mature landscaping, a sparkling pool and spa, a built-in BBQ. The oversized 3-car garage has ample storage with built-in storage.
Step inside to find an abundance of natural light, soaring ceilings with recessed lighting, custom blinds, and a wet bar. The expansive kitchen boasts a granite island, extensive counter and cabinet space, built-in appliances, and a convenient desk area. The luxurious primary suite includes a cozy sitting area, a fireplace, a vast walk-in close and an updated, tiled walk-in shower with quartz counters and dual vanities. Upgrades include a newer roof (2013), two AC units (2016), and both a tankless (2023) and a second water heater. This home is conveniently located near schools (including Basis Scottsdale), shopping, dining, entertainment, hiking trails (including Lost Dog Trail), golf courses, and offers easy access to medical facilities (including Mayo Clinic) and major thoroughfares. Move-in ready, with furniture and furnishings available by separate bill of sale, this rare opportunity won't last long. The L-shaped corner desk unit in the office/den conveys. Please note, the security system is not connected and has never been used, and pool heater has also never been used.
Last Agent to Sell the Property
Coldwell Banker Realty Brokerage Email: rosamjanssen@gmail.com License #SA555148000

Home Details
Home Type
- Single Family
Est. Annual Taxes
- $3,818
Year Built
- Built in 1990
Lot Details
- 0.28 Acre Lot
- Desert faces the front of the property
- Cul-De-Sac
- Wrought Iron Fence
- Block Wall Fence
- Front and Back Yard Sprinklers
HOA Fees
- $49 Monthly HOA Fees
Parking
- 3 Car Garage
- Garage Door Opener
Home Design
- Wood Frame Construction
- Tile Roof
- Stucco
Interior Spaces
- 3,073 Sq Ft Home
- 1-Story Property
- Wet Bar
- Ceiling height of 9 feet or more
- Ceiling Fan
- Two Way Fireplace
- Roller Shields
- Family Room with Fireplace
- 2 Fireplaces
- Mountain Views
Kitchen
- Eat-In Kitchen
- Built-In Microwave
- Kitchen Island
- Granite Countertops
Flooring
- Carpet
- Tile
Bedrooms and Bathrooms
- 3 Bedrooms
- Fireplace in Primary Bedroom
- Remodeled Bathroom
- Primary Bathroom is a Full Bathroom
- 2.5 Bathrooms
- Dual Vanity Sinks in Primary Bathroom
- Bathtub With Separate Shower Stall
Home Security
- Intercom
- Fire Sprinkler System
Accessible Home Design
- Accessible Hallway
Pool
- Heated Spa
- Heated Pool
Outdoor Features
- Covered patio or porch
- Built-In Barbecue
Schools
- Anasazi Elementary School
- Mountainside Middle School
- Desert Mountain High School
Utilities
- Refrigerated Cooling System
- Zoned Heating
- Tankless Water Heater
- High Speed Internet
- Cable TV Available
Community Details
- Association fees include ground maintenance
- Kinney Management Association, Phone Number (480) 820-3451
- Built by Dividend Builders
- Desert Hills Of Scottsdale Phase 2 Subdivision, Sands Floorplan
Listing and Financial Details
- Tax Lot 49
- Assessor Parcel Number 217-29-369
Map
Home Values in the Area
Average Home Value in this Area
Property History
| Date | Event | Price | Change | Sq Ft Price |
|---|---|---|---|---|
| 03/18/2025 03/18/25 | For Rent | $17,500 | 0.0% | -- |
| 01/28/2025 01/28/25 | Sold | $1,450,000 | -3.3% | $464 / Sq Ft |
| 01/03/2025 01/03/25 | Pending | -- | -- | -- |
| 12/27/2024 12/27/24 | Price Changed | $1,499,999 | 0.0% | $480 / Sq Ft |
| 12/05/2024 12/05/24 | Price Changed | $1,500,000 | -3.2% | $480 / Sq Ft |
| 11/22/2024 11/22/24 | For Sale | $1,550,000 | +45.5% | $496 / Sq Ft |
| 09/26/2024 09/26/24 | Sold | $1,065,000 | -7.4% | $347 / Sq Ft |
| 08/20/2024 08/20/24 | Pending | -- | -- | -- |
| 08/19/2024 08/19/24 | For Sale | $1,150,000 | -- | $374 / Sq Ft |
Tax History
| Year | Tax Paid | Tax Assessment Tax Assessment Total Assessment is a certain percentage of the fair market value that is determined by local assessors to be the total taxable value of land and additions on the property. | Land | Improvement |
|---|---|---|---|---|
| 2025 | $3,875 | $65,856 | -- | -- |
| 2024 | $3,818 | $62,720 | -- | -- |
| 2023 | $3,818 | $78,770 | $15,750 | $63,020 |
| 2022 | $3,592 | $59,930 | $11,980 | $47,950 |
| 2021 | $3,852 | $54,180 | $10,830 | $43,350 |
| 2020 | $3,849 | $52,200 | $10,440 | $41,760 |
| 2019 | $3,698 | $51,430 | $10,280 | $41,150 |
| 2018 | $3,607 | $47,260 | $9,450 | $37,810 |
| 2017 | $3,404 | $46,700 | $9,340 | $37,360 |
| 2016 | $3,316 | $43,970 | $8,790 | $35,180 |
| 2015 | $3,207 | $44,150 | $8,830 | $35,320 |
Mortgage History
| Date | Status | Loan Amount | Loan Type |
|---|---|---|---|
| Open | $942,500 | New Conventional | |
| Previous Owner | $90,000 | No Value Available |
Deed History
| Date | Type | Sale Price | Title Company |
|---|---|---|---|
| Warranty Deed | $1,065,000 | Equity Title Agency | |
| Interfamily Deed Transfer | -- | -- |
Similar Homes in Scottsdale, AZ
Source: Arizona Regional Multiple Listing Service (ARMLS)
MLS Number: 6745658
APN: 217-29-369
- 12055 E Clinton St
- 12245 E Clinton St
- 11175 N 121st Way
- 12201 E Shangri la Rd
- 11832 E Clinton St
- 10413 N 118th Place
- 11779 E Becker Ln
- 11772 E Clinton St
- 11322 N 118th Way
- xx E Shea Blvd Unit 1
- 10896 N 117th Place
- 12290 E Gold Dust Ave
- 10713 N 124th Place
- 10812 N 117th Place
- 12348 E Shangri la Rd Unit 9
- 11869 E Gold Dust Ave
- 12313 E Gold Dust Ave
- 12079 E Cortez Dr
- 11680 E Sahuaro Dr Unit 1059
- 12267 E Kalil Dr
