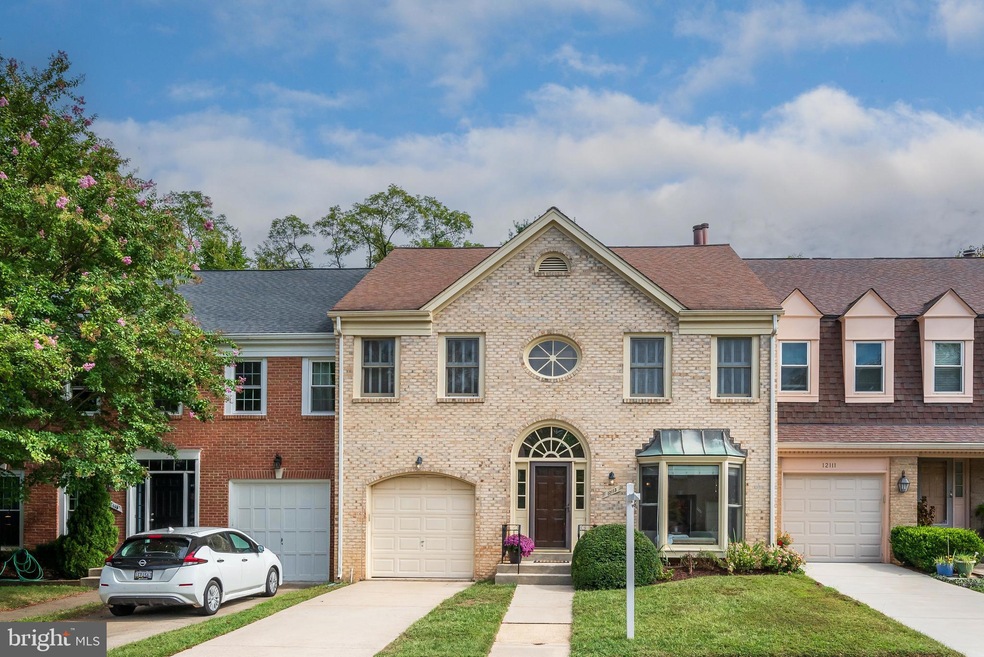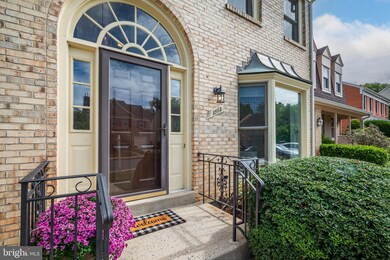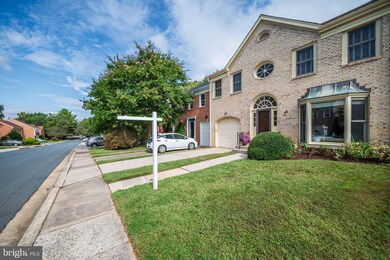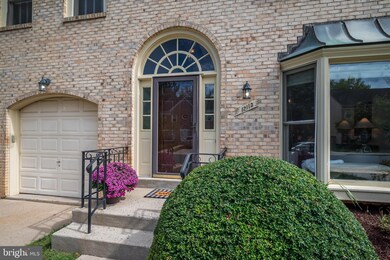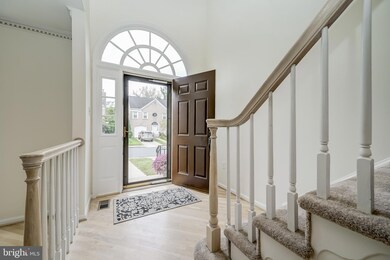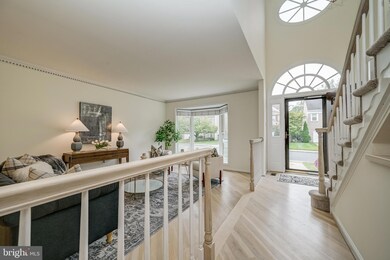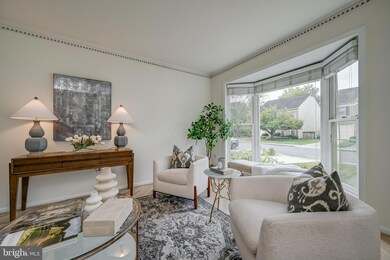
12113 Gatewater Dr Potomac, MD 20854
Highlights
- Scenic Views
- Open Floorplan
- Backs to Trees or Woods
- Beverly Farms Elementary School Rated A
- Colonial Architecture
- Wood Flooring
About This Home
As of October 2024Remarkable home in top location! Spacious and sunny, this townhome features a hard to find first floor family room and top amenities throughout. Hardwood flooring throughout most of the main level, large bay window in living room, distinctive dental molding, extensive recessed lighting, plus vaulted ceiling in family room with loft overlook. The primary bedroom boasts two large closets, vaulted ceiling and private bath with tub and separate shower. Two additional bedrooms, one with hardwood flooring and a loft/work space round out the upper level. Enjoy two masonry fireplaces, built-in shelving and many other conveniences in this immaculate property! Recent updates include new lighting throughout, ceramic tile backsplash, double oven, range hood, sink, faucet, new ceiling fans, refreshed primary bath with new shower and new neutral carpet throughout the lower level. A bay window overlooks the rear garden area and serenity abounds. Fully fenced rear yard backs to common area and one of many walking paths in the community. The Fallsberry community is convenient to upscale shopping and dining, commuting routes and many public and private schools. OFFERS, IF ANY, ARE DUE MONDAY, 9/23 AT 12 PM
Townhouse Details
Home Type
- Townhome
Est. Annual Taxes
- $8,883
Year Built
- Built in 1985
Lot Details
- 3,595 Sq Ft Lot
- Backs To Open Common Area
- Landscaped
- Backs to Trees or Woods
- Property is in very good condition
HOA Fees
- $132 Monthly HOA Fees
Parking
- 1 Car Attached Garage
- Front Facing Garage
- Garage Door Opener
- Off-Street Parking
Property Views
- Scenic Vista
- Woods
- Garden
Home Design
- Colonial Architecture
- Brick Exterior Construction
- Composition Roof
- Concrete Perimeter Foundation
Interior Spaces
- Property has 3 Levels
- Open Floorplan
- Crown Molding
- Ceiling Fan
- Skylights
- Recessed Lighting
- 2 Fireplaces
- Double Hung Windows
- Bay Window
- Entrance Foyer
- Family Room Off Kitchen
- Family Room on Second Floor
- Living Room
- Formal Dining Room
- Finished Basement
- Connecting Stairway
Kitchen
- Eat-In Kitchen
- Built-In Double Oven
- Electric Oven or Range
- Cooktop with Range Hood
- Extra Refrigerator or Freezer
- Dishwasher
- Disposal
Flooring
- Wood
- Carpet
Bedrooms and Bathrooms
- 3 Bedrooms
- En-Suite Bathroom
Laundry
- Dryer
- Washer
Schools
- Beverly Farms Elementary School
- Herbert Hoover Middle School
- Winston Churchill High School
Utilities
- Forced Air Heating and Cooling System
- Underground Utilities
- Water Treatment System
- Electric Water Heater
- Cable TV Available
Listing and Financial Details
- Tax Lot 43
- Assessor Parcel Number 161002333152
Community Details
Overview
- Association fees include trash, snow removal, management, common area maintenance
- Aubinoe HOA
- Built by William Berry
- Fallsberry Subdivision
- Property Manager
Amenities
- Common Area
Recreation
- Tennis Courts
- Community Playground
- Jogging Path
Pet Policy
- No Pets Allowed
Map
Home Values in the Area
Average Home Value in this Area
Property History
| Date | Event | Price | Change | Sq Ft Price |
|---|---|---|---|---|
| 10/08/2024 10/08/24 | Sold | $870,000 | -1.9% | $267 / Sq Ft |
| 09/19/2024 09/19/24 | For Sale | $887,000 | -- | $272 / Sq Ft |
Tax History
| Year | Tax Paid | Tax Assessment Tax Assessment Total Assessment is a certain percentage of the fair market value that is determined by local assessors to be the total taxable value of land and additions on the property. | Land | Improvement |
|---|---|---|---|---|
| 2024 | $8,883 | $724,800 | $0 | $0 |
| 2023 | $7,622 | $676,800 | $0 | $0 |
| 2022 | $6,722 | $628,800 | $250,000 | $378,800 |
| 2021 | $6,629 | $628,800 | $250,000 | $378,800 |
| 2020 | $6,629 | $628,800 | $250,000 | $378,800 |
| 2019 | $6,631 | $631,400 | $250,000 | $381,400 |
| 2018 | $6,414 | $613,033 | $0 | $0 |
| 2017 | $6,325 | $594,667 | $0 | $0 |
| 2016 | -- | $576,300 | $0 | $0 |
| 2015 | $5,519 | $567,967 | $0 | $0 |
| 2014 | $5,519 | $559,633 | $0 | $0 |
Mortgage History
| Date | Status | Loan Amount | Loan Type |
|---|---|---|---|
| Open | $570,000 | New Conventional | |
| Previous Owner | $207,000 | New Conventional | |
| Previous Owner | $235,500 | Stand Alone Refi Refinance Of Original Loan |
Deed History
| Date | Type | Sale Price | Title Company |
|---|---|---|---|
| Deed | $870,000 | Pruitt Title | |
| Interfamily Deed Transfer | -- | None Available | |
| Deed | $429,000 | -- | |
| Deed | -- | -- |
Similar Homes in the area
Source: Bright MLS
MLS Number: MDMC2148624
APN: 10-02333152
- 8904 Liberty Ln
- 9317 Reach Rd
- 9109 Copenhaver Dr
- 12311 Overpond Way
- 9321 Bentridge Ave
- 9213 Copenhaver Dr
- 9331 Bentridge Ave
- 8905 Copenhaver Dr
- 8626 Wild Olive Dr
- 9413 Winterset Dr
- 9317 Copenhaver Dr
- 1 Winterset Ct
- 12412 Frost Ct
- 11524 Le Havre Dr
- 9105 Falls Chapel Way
- 8803 Postoak Rd
- 8519 Atwell Rd
- 11507 Broad Green Dr
- 12313 Saint James Rd
- 12721 Huntsman Way
