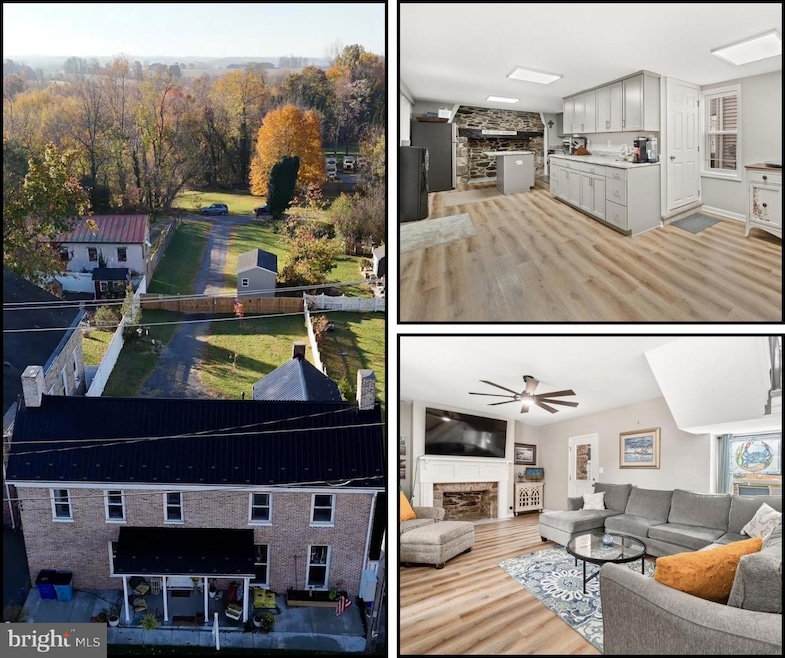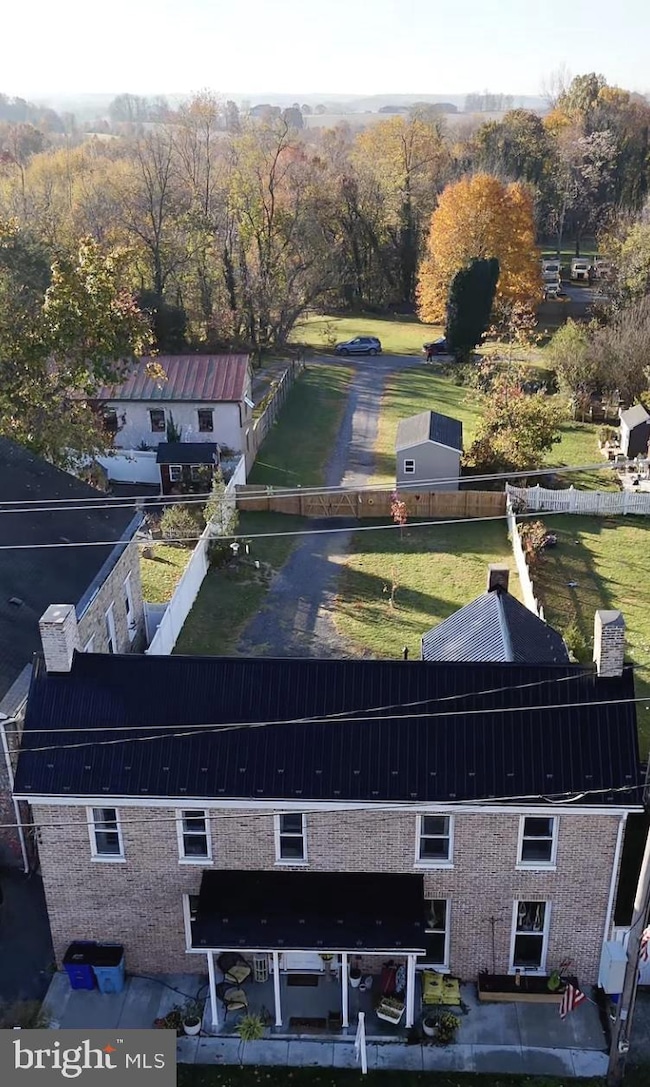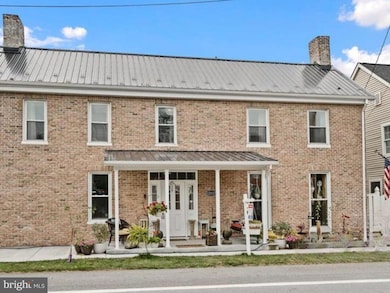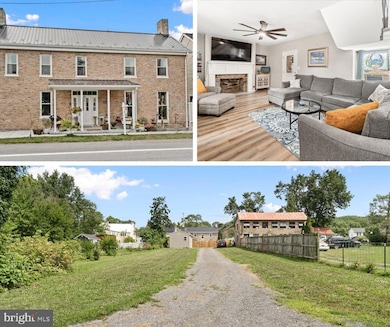
12113 Main St Libertytown, MD 21762
Libertytown NeighborhoodEstimated payment $2,787/month
Highlights
- Dual Staircase
- Colonial Architecture
- No HOA
- Linganore High School Rated A-
- 2 Fireplaces
- Upgraded Countertops
About This Home
The owners hate to leave this gorgeous home and their wonderful neighbors after only a year but work is moving them to the eastern shore! There is nothing wrong with this lovely home.
If you love the historical charm of old homes mixed with modern amenities, this one is for you! Amazingly renovated by the previous owner just one year ago, this stunning brick and stone home offers the best of both worlds. Every detail has been meticulously updated, making it a perfect blend of classic character and contemporary convenience.
Situated on a generous 0.34-acre lot in the heart of charming Libertytown backing to park land, this 3-bedroom, 2-bathroom gem is waiting to welcome you home. The exterior showcases beautifully repointed brick and stone, complemented by a cozy covered front porch—ideal for relaxing and enjoying the neighborhood.
As you step inside, you'll be greeted by a spacious living room featuring an exposed stone fireplace, adding warmth and character to the space. This room offers seamless access to both the front porch and the backyard, perfect for entertaining or unwinding. Adjacent to the living room is a versatile room that can serve as a formal dining area or office, complete with a full bathroom nearby.
At the heart of the home lies the country kitchen, where the original stone fireplace takes center stage. This kitchen is a chef's dream, boasting ample counter and cabinet space, an island, a pantry, and a separate laundry area. The kitchen also provides access to the backyard and the large upper-level bedroom, offering privacy and convenience.
The brand new fully fenced backyard is perfect for outdoor activities and gatherings, while the detached garage adds extra storage and parking options. The property also features front parking and large rear driveway access via an alleyway off Rt 75, abutting Libertytown Park.
Conveniently located less than 8 miles from New Market's shopping and dining options and Rt. 70 access, and just 10 miles from Wormans Mill's amenities and Rt. 15 access, this home offers the perfect balance of tranquility and accessibility. This home is zoned Village/Commercial giving you lots of opportunities!
Don’t miss your chance to own this beautifully renovated home in Libertytown. Schedule your showing today and experience the perfect blend of old-world charm and modern luxury!
Home Details
Home Type
- Single Family
Est. Annual Taxes
- $2,976
Year Built
- Built in 1890 | Remodeled in 2023
Lot Details
- 0.34 Acre Lot
- Back Yard Fenced
- Property is zoned VILLAGE/COMMERCIAL
Parking
- 1 Car Detached Garage
- 10 Driveway Spaces
- Parking Storage or Cabinetry
- On-Street Parking
- Off-Street Parking
Home Design
- Colonial Architecture
- Federal Architecture
- Brick Exterior Construction
- Slab Foundation
- Metal Roof
- Stone Siding
- Vinyl Siding
Interior Spaces
- 2,163 Sq Ft Home
- Property has 2 Levels
- Dual Staircase
- 2 Fireplaces
- Gas Fireplace
- Living Room
- Formal Dining Room
- Utility Room
Kitchen
- Country Kitchen
- Gas Oven or Range
- Built-In Microwave
- Ice Maker
- Dishwasher
- Stainless Steel Appliances
- Kitchen Island
- Upgraded Countertops
Flooring
- Carpet
- Luxury Vinyl Plank Tile
Bedrooms and Bathrooms
- 3 Bedrooms
Laundry
- Laundry Room
- Laundry on main level
- Dryer
- Washer
Outdoor Features
- Porch
Schools
- Liberty Elementary School
- New Market Middle School
- Linganore High School
Utilities
- Forced Air Zoned Heating and Cooling System
- Heating System Powered By Owned Propane
- Well
- Propane Water Heater
Community Details
- No Home Owners Association
- Libertytown Subdivision
Listing and Financial Details
- Assessor Parcel Number 1108219516
Map
Home Values in the Area
Average Home Value in this Area
Tax History
| Year | Tax Paid | Tax Assessment Tax Assessment Total Assessment is a certain percentage of the fair market value that is determined by local assessors to be the total taxable value of land and additions on the property. | Land | Improvement |
|---|---|---|---|---|
| 2024 | $3,365 | $267,567 | $0 | $0 |
| 2023 | $2,976 | $244,333 | $0 | $0 |
| 2022 | $2,678 | $221,100 | $78,300 | $142,800 |
| 2021 | $2,625 | $218,867 | $0 | $0 |
| 2020 | $2,625 | $216,633 | $0 | $0 |
| 2019 | $2,606 | $214,400 | $74,300 | $140,100 |
| 2018 | $2,600 | $211,967 | $0 | $0 |
| 2017 | $2,548 | $214,400 | $0 | $0 |
| 2016 | $2,097 | $207,100 | $0 | $0 |
| 2015 | $2,097 | $205,567 | $0 | $0 |
| 2014 | $2,097 | $204,033 | $0 | $0 |
Property History
| Date | Event | Price | Change | Sq Ft Price |
|---|---|---|---|---|
| 04/12/2025 04/12/25 | Price Changed | $454,893 | -1.1% | $210 / Sq Ft |
| 03/11/2025 03/11/25 | Price Changed | $459,893 | 0.0% | $213 / Sq Ft |
| 02/20/2025 02/20/25 | Price Changed | $459,894 | 0.0% | $213 / Sq Ft |
| 02/02/2025 02/02/25 | Price Changed | $459,895 | 0.0% | $213 / Sq Ft |
| 01/30/2025 01/30/25 | Price Changed | $459,896 | 0.0% | $213 / Sq Ft |
| 01/28/2025 01/28/25 | Price Changed | $459,897 | 0.0% | $213 / Sq Ft |
| 01/27/2025 01/27/25 | Price Changed | $459,898 | 0.0% | $213 / Sq Ft |
| 01/26/2025 01/26/25 | Price Changed | $459,899 | 0.0% | $213 / Sq Ft |
| 01/08/2025 01/08/25 | Price Changed | $459,900 | -1.1% | $213 / Sq Ft |
| 09/14/2024 09/14/24 | Price Changed | $465,000 | -2.1% | $215 / Sq Ft |
| 07/16/2024 07/16/24 | For Sale | $475,000 | +8.0% | $220 / Sq Ft |
| 08/23/2023 08/23/23 | Sold | $440,000 | -4.3% | $203 / Sq Ft |
| 08/04/2023 08/04/23 | For Sale | $459,900 | -- | $213 / Sq Ft |
Deed History
| Date | Type | Sale Price | Title Company |
|---|---|---|---|
| Deed | $83,000 | Rollins Anne Herbert |
Similar Homes in the area
Source: Bright MLS
MLS Number: MDFR2050666
APN: 08-219516
- 12061 & 12059 Main St
- 11940 Main St
- 11939 South St
- 11930 Main St
- 11920 Liberty Rd Unit 207B
- 9203 Oak Tree Cir
- 12775 Liberty Rd
- 9242 Oak Tree Cir
- 11584 Liberty Oak Dr
- 13201 Nittany Ct
- 11015 Carriage Ln
- 8600 Chestnut Grove Rd
- 0 Keys Chapel Rd Unit MDFR2040360
- 11626 Old Annapolis Rd
- 10334 Harp Rd
- 10242 Daysville Rd
- 10236 Daysville Rd
- 0 Muth Rd
- 9630 B Clemsonville Rd
- 8231 and 8229 Water Street Rd






