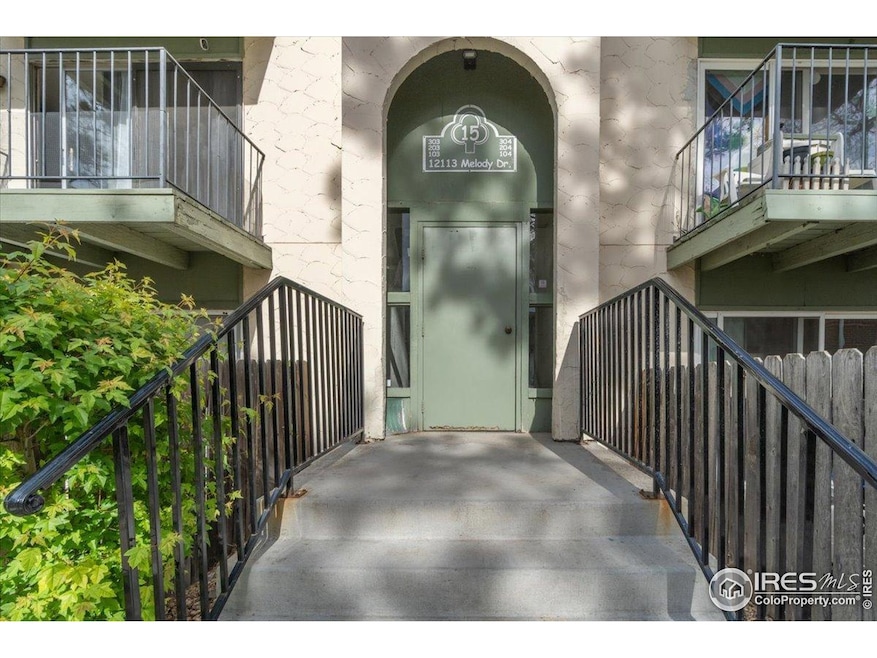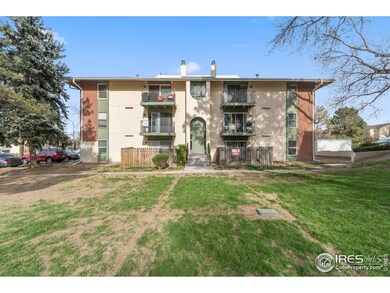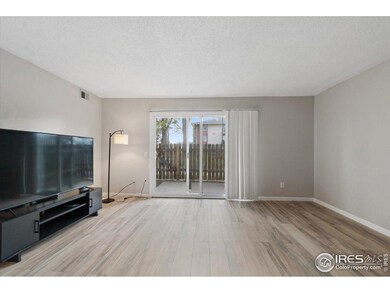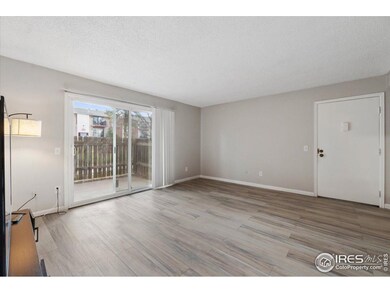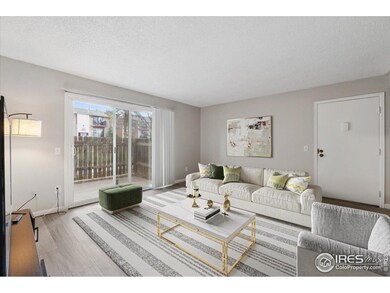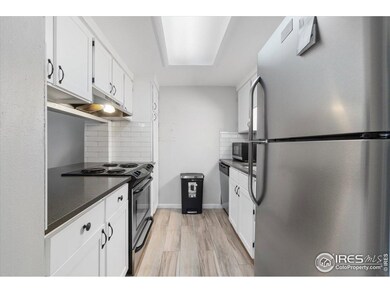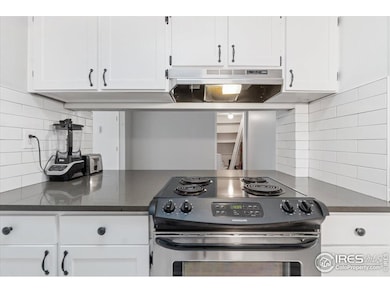
12113 Melody Dr Unit 104 Denver, CO 80234
Home Farm NeighborhoodEstimated payment $2,006/month
Highlights
- Fitness Center
- Open Floorplan
- Enclosed patio or porch
- Spa
- Clubhouse
- Community Playground
About This Home
GROUND LEVEL- Garden-style unit with 2 bedrooms and 2 bathrooms at Cottonwood Villas!! This property has been updated with new flooring, (2025) paint and fixtures throughout (2021). The kitchen has new quartz counter tops and stainless steel appliances (2021). Primary bathroom has been totally remodeled- new shower, vanity, flooring, paint. (2025). Kitchen updates- including a new dishwasher! (2025) Cabinet remodel (2025). Enjoy your private outdoor patio on warm summer nights or fire up that grill on a lazy Sunday afternoon! It's Spring of '25. - time to turn your DREAM HOME into a REALITY! Cottonwood Villas is located near many shops, restaurants and schools, with quick access to I-25 from 120th Ave!UPDATE!! Villas Clubhouse has been renovated and ready for your use- Need a place to hold birthday parties? meetings? evening business gatherings? Whatever your desire, your new clubhouse will accomodate!! Villas pool will be opened for Memorial Day Weekend!Make a SPLASH and JUMP on over to The Villas!! See you soon!
Open House Schedule
-
Sunday, April 27, 202512:30 to 2:30 pm4/27/2025 12:30:00 PM +00:004/27/2025 2:30:00 PM +00:00Add to Calendar
Townhouse Details
Home Type
- Townhome
Est. Annual Taxes
- $1,257
Year Built
- Built in 1972
Lot Details
- 9,200 Sq Ft Lot
- Open Space
- Fenced
HOA Fees
- $461 Monthly HOA Fees
Home Design
- Wood Frame Construction
- Composition Roof
Interior Spaces
- 907 Sq Ft Home
- 1-Story Property
- Open Floorplan
- Window Treatments
- Family Room
- Carpet
Kitchen
- Electric Oven or Range
- Microwave
- Dishwasher
- Disposal
Bedrooms and Bathrooms
- 2 Bedrooms
- Primary Bathroom is a Full Bathroom
- 2 Bathrooms
- Primary bathroom on main floor
Laundry
- Laundry on main level
- Dryer
- Washer
Outdoor Features
- Spa
- Enclosed patio or porch
Schools
- Arapahoe Ridge Elementary School
- Silver Hills Middle School
- Mountain Range High School
Utilities
- Forced Air Heating and Cooling System
- Cable TV Available
Additional Features
- Low Pile Carpeting
- Energy-Efficient HVAC
Listing and Financial Details
- Assessor Parcel Number R0024724
Community Details
Overview
- Association fees include common amenities, trash, snow removal, maintenance structure, water/sewer
- Cottonwood Villas Subdivision
Amenities
- Clubhouse
Recreation
- Community Playground
- Fitness Center
- Community Pool
- Park
Map
Home Values in the Area
Average Home Value in this Area
Tax History
| Year | Tax Paid | Tax Assessment Tax Assessment Total Assessment is a certain percentage of the fair market value that is determined by local assessors to be the total taxable value of land and additions on the property. | Land | Improvement |
|---|---|---|---|---|
| 2024 | $1,243 | $15,880 | $2,130 | $13,750 |
| 2023 | $1,243 | $17,180 | $2,300 | $14,880 |
| 2022 | $1,206 | $12,060 | $2,290 | $9,770 |
| 2021 | $1,246 | $12,060 | $2,290 | $9,770 |
| 2020 | $1,244 | $12,280 | $2,360 | $9,920 |
| 2019 | $1,247 | $12,280 | $2,360 | $9,920 |
| 2018 | $947 | $9,030 | $420 | $8,610 |
| 2017 | $852 | $9,030 | $420 | $8,610 |
| 2016 | $557 | $5,730 | $460 | $5,270 |
| 2015 | $556 | $5,730 | $460 | $5,270 |
| 2014 | -- | $3,770 | $460 | $3,310 |
Property History
| Date | Event | Price | Change | Sq Ft Price |
|---|---|---|---|---|
| 04/23/2025 04/23/25 | For Sale | $258,000 | +9.8% | $284 / Sq Ft |
| 10/25/2021 10/25/21 | Sold | $235,000 | 0.0% | $259 / Sq Ft |
| 09/20/2021 09/20/21 | Pending | -- | -- | -- |
| 09/02/2021 09/02/21 | Price Changed | $235,000 | 0.0% | $259 / Sq Ft |
| 09/02/2021 09/02/21 | For Sale | $235,000 | +2.6% | $259 / Sq Ft |
| 08/26/2021 08/26/21 | Pending | -- | -- | -- |
| 08/20/2021 08/20/21 | For Sale | $229,000 | +28.3% | $252 / Sq Ft |
| 07/30/2021 07/30/21 | Sold | $178,500 | -3.5% | $197 / Sq Ft |
| 07/13/2021 07/13/21 | Pending | -- | -- | -- |
| 07/08/2021 07/08/21 | For Sale | $185,000 | -- | $204 / Sq Ft |
Deed History
| Date | Type | Sale Price | Title Company |
|---|---|---|---|
| Warranty Deed | $235,000 | Fidelity National Title | |
| Special Warranty Deed | $179,999 | Tiago National Title Llc | |
| Warranty Deed | $178,500 | Tiago National Title Llc | |
| Warranty Deed | $101,900 | -- | |
| Warranty Deed | $69,900 | North American Title Co | |
| Quit Claim Deed | -- | -- |
Mortgage History
| Date | Status | Loan Amount | Loan Type |
|---|---|---|---|
| Open | $240,405 | VA | |
| Previous Owner | $153,000 | Purchase Money Mortgage | |
| Previous Owner | $50,000 | Future Advance Clause Open End Mortgage | |
| Previous Owner | $48,602 | FHA | |
| Previous Owner | $101,100 | FHA | |
| Previous Owner | $99,500 | FHA | |
| Previous Owner | $48,930 | No Value Available | |
| Previous Owner | $44,200 | No Value Available |
Similar Homes in Denver, CO
Source: IRES MLS
MLS Number: 1031207
APN: 1573-34-3-05-222
- 12113 Melody Dr Unit 203
- 12143 Melody Dr Unit 303
- 12143 Melody Dr Unit 104
- 12143 Melody Dr Unit 103
- 12102 Melody Dr Unit 103
- 12180 Melody Dr Unit 203
- 12112 Melody Dr Unit 302
- 12114 Melody Dr Unit 303
- 12101 Melody Dr Unit 202
- 12125 Bannock St Unit C
- 12173 Melody Dr Unit 203
- 12191 Melody Dr Unit 301
- 12170 Huron St Unit 106
- 12172 Huron St Unit 207
- 12133 Bannock Cir Unit D
- 12222 Bannock Cir Unit F
- 12222 Bannock Cir Unit D
- 884 W 124th Dr
- 823 W 126th Place
- 11636 Community Center Dr Unit 29
