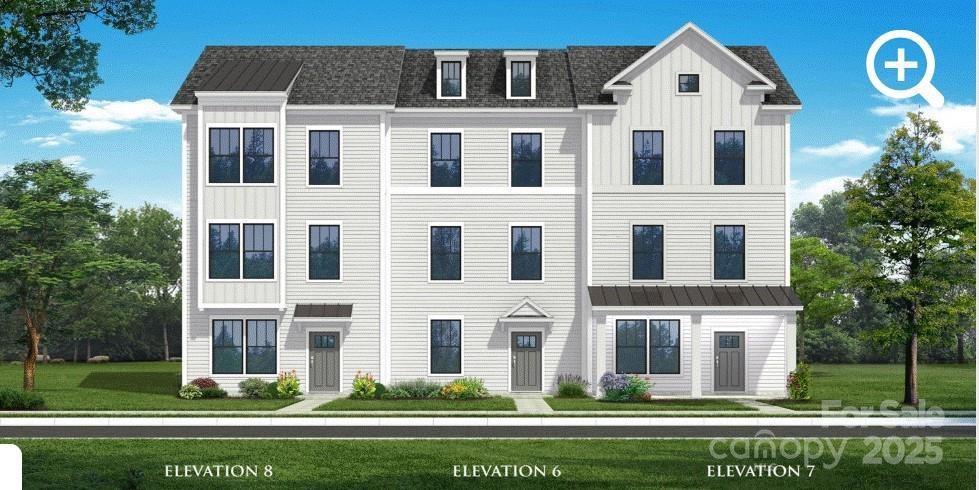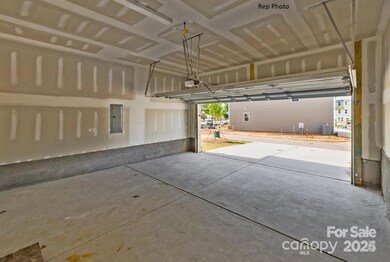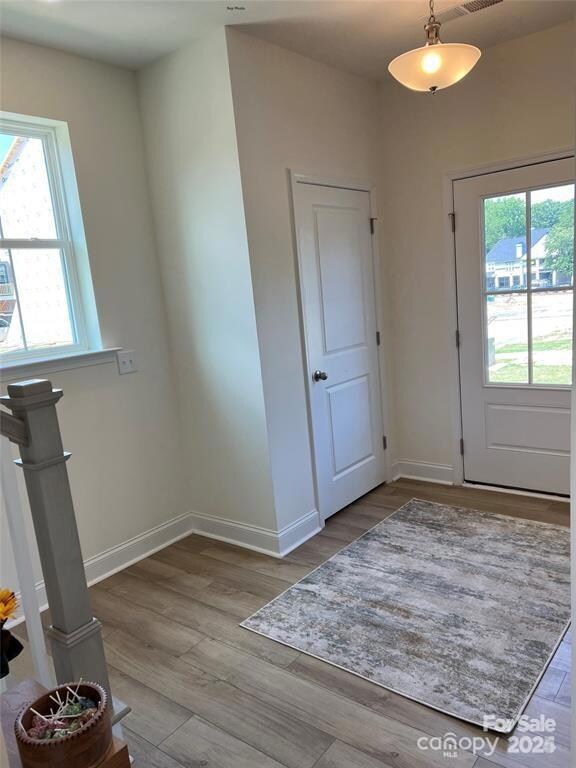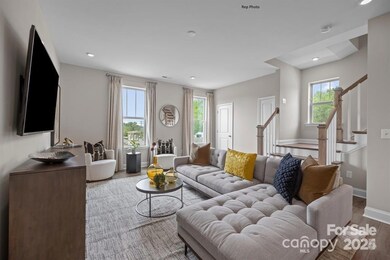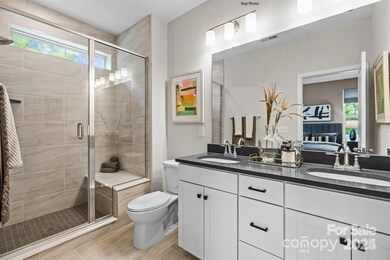
12113 Storm Ln Unit 56 Charlotte, NC 28277
Ballantyne NeighborhoodHighlights
- New Construction
- Open Floorplan
- Pond
- Ballantyne Elementary Rated A-
- Deck
- Lawn
About This Home
As of February 2025The Landon plan is a 3-story townhome that boasts 3 bedrooms on 3rd level, 2.5 baths, with a Flex room on the first floor and 2-car rear-load garage! Walk up the stairs to your light & bright second level where you’re greeted by a spacious great room & Gourmet Kitchen featuring an oversized island, SS appliances, 5-burner electric drop-in cook-top, wall mount range hood, wall oven & wall microwave, tile backsplash & SS undermount sink. The perfect space for entertaining! The 3rd level primary bedroom features a large walk-in closet & ensuite with dual sinks, tile floor, walk-in tile shower with semi-frameless glass door & solid surface seat. The 3rd level is completed with 2 guest bedrooms, full bath and laundry. Water, Sewer, and Trash are included in HOA. Location, Location, Location! Ask about up to $10k toward closing costs/prepaids with preferred lender. Estimated completion Jan 2025
Last Agent to Sell the Property
DRB Group of North Carolina, LLC Brokerage Email: sroth@drbgroup.com License #223968
Townhouse Details
Home Type
- Townhome
Year Built
- Built in 2025 | New Construction
Lot Details
- Lawn
HOA Fees
- $220 Monthly HOA Fees
Parking
- 2 Car Attached Garage
- Rear-Facing Garage
Home Design
- Home is estimated to be completed on 1/1/25
- Slab Foundation
Interior Spaces
- 3-Story Property
- Open Floorplan
- Wired For Data
- Entrance Foyer
- Pull Down Stairs to Attic
- Laundry Room
Kitchen
- Built-In Oven
- Electric Oven
- Electric Cooktop
- Range Hood
- Microwave
- Dishwasher
- Kitchen Island
- Disposal
Bedrooms and Bathrooms
- 3 Bedrooms
- Walk-In Closet
- Garden Bath
Outdoor Features
- Pond
- Deck
Schools
- Ballantyne Elementary School
- Community House Middle School
- Ardrey Kell High School
Utilities
- Zoned Heating and Cooling
- Underground Utilities
- Cable TV Available
Listing and Financial Details
- Assessor Parcel Number 22313770
Community Details
Overview
- Built by DRB Homes
- Ballancroft Towns Subdivision, Landon 6 Floorplan
Recreation
- Recreation Facilities
Map
Home Values in the Area
Average Home Value in this Area
Property History
| Date | Event | Price | Change | Sq Ft Price |
|---|---|---|---|---|
| 02/13/2025 02/13/25 | Sold | $518,400 | 0.0% | $275 / Sq Ft |
| 02/13/2025 02/13/25 | For Sale | $518,400 | -- | $275 / Sq Ft |
Similar Homes in Charlotte, NC
Source: Canopy MLS (Canopy Realtor® Association)
MLS Number: 4223098
- 12110 Storm Ln
- 12110 Storm Ln Unit 49
- 12118 Storm Ln Unit 51
- 12129 Storm Ln Unit 58
- 12126 Storm Ln
- 12126 Storm Ln Unit 53
- 12137 Storm Ln Unit 60
- 13020 Moon Rd Unit 45
- 13016 Moon Rd Unit 46
- 13024 Moon Rd
- 13024 Moon Rd Unit 44
- 13012 Moon Rd Unit 47
- 13008 Moon Rd Unit 48
- 13013 Moon Rd Unit 41
- 13009 Moon Rd Unit 42
- 13005 Moon Rd Unit 43
- 15310 Ballancroft Pkwy Unit 20
- 15314 Ballancroft Pkwy Unit 19
- 15306 Ballancroft Pkwy Unit 21
- 15328 Ballancroft Pkwy
