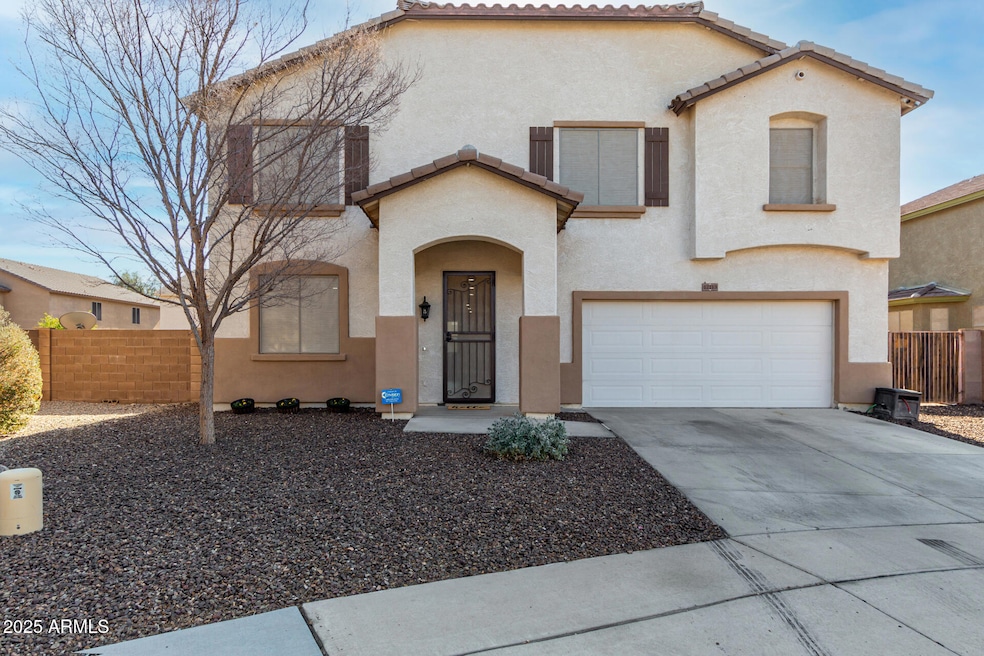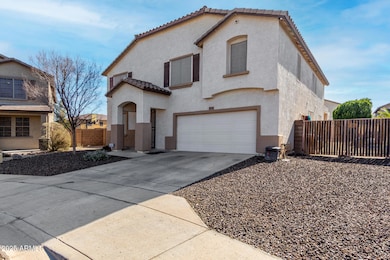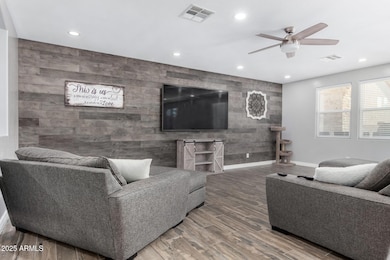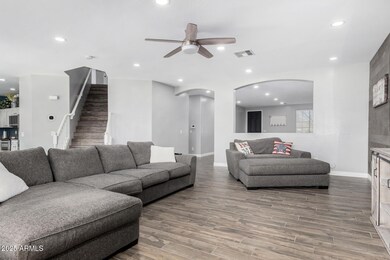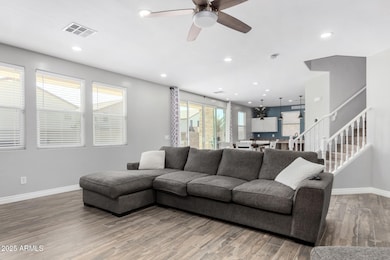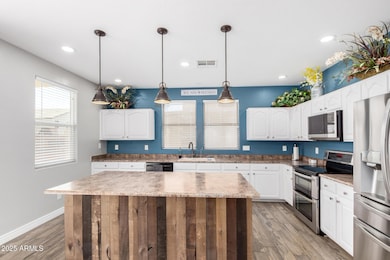
12113 W Planada Ln Sun City, AZ 85373
Estimated payment $3,648/month
Highlights
- Private Pool
- RV Gated
- Santa Barbara Architecture
- Liberty High School Rated A-
- Solar Power System
- Double Pane Windows
About This Home
NOT A 55 + COMMUNITY! Don't miss this stunning 2-story gem in Rancho Silverado! It features a 2-car garage, RV gate, and low-care landscaping. Inside, you'll find wood looking tile floors, a soothing palette, and a spacious living room that flows seamlessly into the great room. Check out the kitchen, a chef's dream with stainless steel appliances, ample counter space, white cabinetry, a center island with pendant lighting over the breakfast bar, and a pantry for extra storage. Retreat upstairs to the primary suite, complete with a private bathroom featuring dual sinks and a walk-in closet. The sizable loft offers endless possibilities as a media center, game room, or office. Outside, enjoy a backyard oasis with a covered patio, sparking pool, and ample space for outdoor gatherings.
Home Details
Home Type
- Single Family
Est. Annual Taxes
- $2,576
Year Built
- Built in 2005
Lot Details
- 6,962 Sq Ft Lot
- Block Wall Fence
- Artificial Turf
- Misting System
- Front Yard Sprinklers
- Sprinklers on Timer
HOA Fees
- $85 Monthly HOA Fees
Parking
- 2 Car Garage
- RV Gated
Home Design
- Santa Barbara Architecture
- Wood Frame Construction
- Tile Roof
- Stucco
Interior Spaces
- 3,696 Sq Ft Home
- 2-Story Property
- Ceiling height of 9 feet or more
- Ceiling Fan
- Double Pane Windows
- Security System Owned
Kitchen
- Breakfast Bar
- Built-In Microwave
- Kitchen Island
- Laminate Countertops
Flooring
- Carpet
- Tile
Bedrooms and Bathrooms
- 5 Bedrooms
- Bathroom Updated in 2024
- Primary Bathroom is a Full Bathroom
- 3 Bathrooms
- Dual Vanity Sinks in Primary Bathroom
- Bathtub With Separate Shower Stall
Schools
- Zuni Hills Elementary School
- Liberty High School
Utilities
- Cooling System Updated in 2024
- Cooling Available
- Heating Available
- High Speed Internet
- Cable TV Available
Additional Features
- Solar Power System
- Private Pool
Listing and Financial Details
- Tax Lot 14
- Assessor Parcel Number 503-97-102
Community Details
Overview
- Association fees include ground maintenance
- Rancho Silverado Association, Phone Number (602) 957-9191
- Built by COURTLAND HOMES
- Rancho Silverado Unit 1 Subdivision
Recreation
- Community Playground
- Bike Trail
Map
Home Values in the Area
Average Home Value in this Area
Tax History
| Year | Tax Paid | Tax Assessment Tax Assessment Total Assessment is a certain percentage of the fair market value that is determined by local assessors to be the total taxable value of land and additions on the property. | Land | Improvement |
|---|---|---|---|---|
| 2025 | $2,576 | $26,678 | -- | -- |
| 2024 | $2,573 | $25,407 | -- | -- |
| 2023 | $2,573 | $39,920 | $7,980 | $31,940 |
| 2022 | $2,485 | $30,770 | $6,150 | $24,620 |
| 2021 | $2,640 | $28,660 | $5,730 | $22,930 |
| 2020 | $2,551 | $25,380 | $5,070 | $20,310 |
| 2019 | $2,490 | $24,250 | $4,850 | $19,400 |
| 2018 | $2,385 | $23,380 | $4,670 | $18,710 |
| 2017 | $2,374 | $21,880 | $4,370 | $17,510 |
| 2016 | $2,226 | $23,510 | $4,700 | $18,810 |
| 2015 | $2,184 | $21,560 | $4,310 | $17,250 |
Property History
| Date | Event | Price | Change | Sq Ft Price |
|---|---|---|---|---|
| 03/28/2025 03/28/25 | Price Changed | $599,900 | -3.2% | $162 / Sq Ft |
| 02/27/2025 02/27/25 | Price Changed | $620,000 | -1.6% | $168 / Sq Ft |
| 01/31/2025 01/31/25 | For Sale | $629,995 | +144.7% | $170 / Sq Ft |
| 02/28/2016 02/28/16 | Sold | $257,500 | -0.9% | $70 / Sq Ft |
| 12/02/2015 12/02/15 | Price Changed | $259,900 | -1.5% | $70 / Sq Ft |
| 11/05/2015 11/05/15 | Price Changed | $263,900 | -0.4% | $71 / Sq Ft |
| 09/28/2015 09/28/15 | Price Changed | $264,900 | -1.9% | $72 / Sq Ft |
| 09/10/2015 09/10/15 | For Sale | $269,900 | -- | $73 / Sq Ft |
Deed History
| Date | Type | Sale Price | Title Company |
|---|---|---|---|
| Warranty Deed | $257,500 | First Arizona Title Agency | |
| Special Warranty Deed | $255,730 | First American Title Insuran | |
| Trustee Deed | $296,302 | First American Title | |
| Special Warranty Deed | $348,870 | First American Title Ins Co |
Mortgage History
| Date | Status | Loan Amount | Loan Type |
|---|---|---|---|
| Open | $235,800 | New Conventional | |
| Closed | $252,835 | FHA | |
| Previous Owner | $255,554 | FHA | |
| Previous Owner | $251,778 | New Conventional | |
| Previous Owner | $5,300 | Unknown | |
| Previous Owner | $69,774 | Stand Alone Second | |
| Previous Owner | $279,096 | New Conventional |
Similar Homes in Sun City, AZ
Source: Arizona Regional Multiple Listing Service (ARMLS)
MLS Number: 6813495
APN: 503-97-102
- 12118 W Villa Chula Ct
- 12217 W Planada Ln
- 12121 W Patrick Ln
- 23420 N 121st Ave
- 12132 W Daley Ln
- 22722 N 120th Ln
- 11958 W Daley Ln
- 12324 W Daley Ct
- 11818 W Villa Hermosa Ln Unit 5
- 11728 W Villa Hermosa Ln
- 11716 W Villa Chula Ct
- 11828 W Donald Dr
- 12059 W Carlota Ln
- 11737 W Robin Dr
- 11732 W Foothill Dr
- 23945 N Pablo Ct
- 11825 W Via Montoya Dr
- 12657 W Daley Ln
- 12030 W Louise Ct
- 22815 N Arrellaga Dr Unit H
