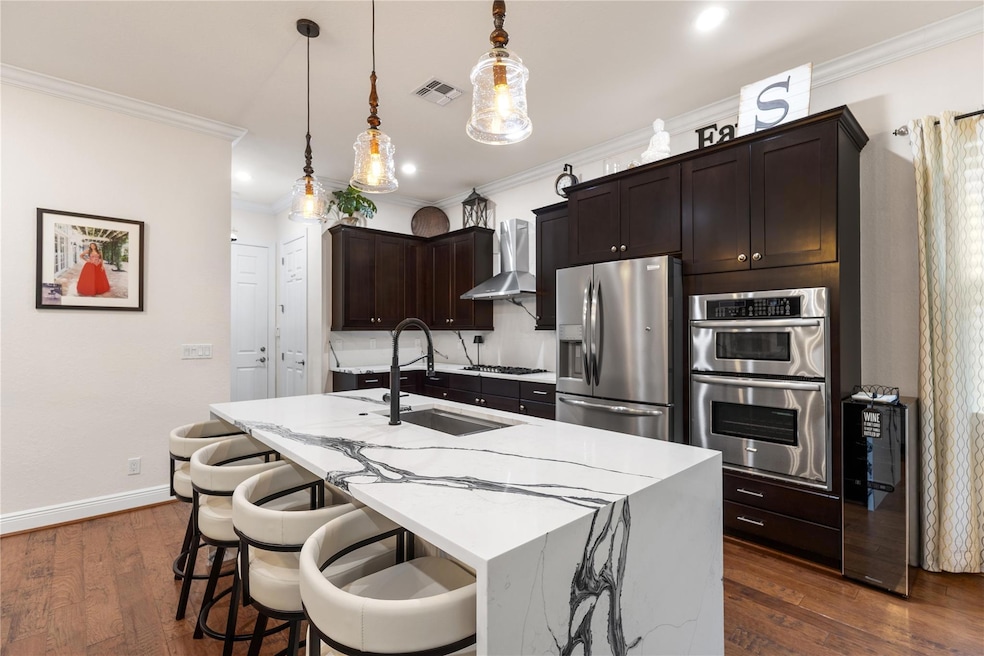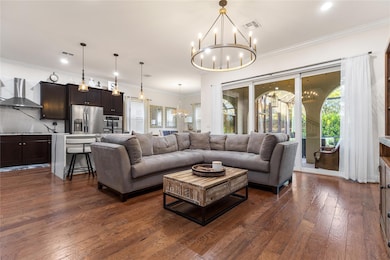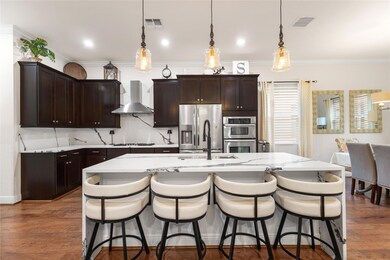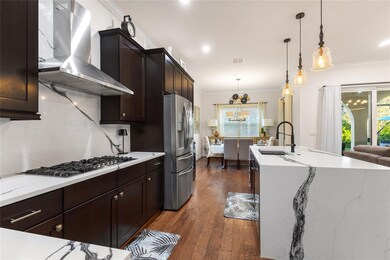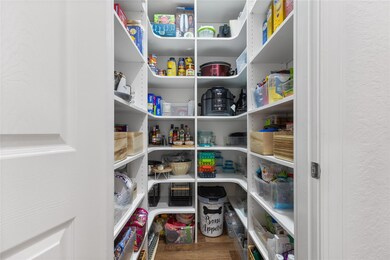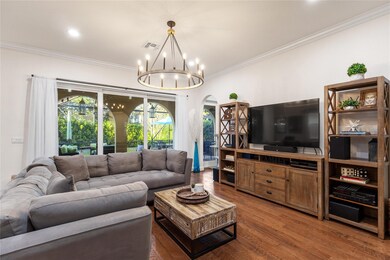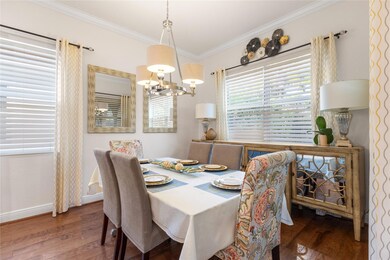
12115 NW 83rd Place Parkland, FL 33076
Heron Bay NeighborhoodEstimated payment $6,779/month
Highlights
- Fitness Center
- Gated Community
- Wood Flooring
- Heron Heights Elementary School Rated A-
- Room in yard for a pool
- Garden View
About This Home
Gorgeous & bright two-story Magnolia mode 2013 buid in the desirable Heron Bay community. 4-bedroom, 3-bathroom Updated Gourmet Kitchen with Quartz Countertops, Gas Cook-top, & Stainless Steel Appliances. Enjoy Impact Windows & Doors, luxury vinyl & engineered hardwood flooring throughout. The open-concept great room leads to an oversized screened-in patio and a fully fenced, private yard with lush hedges and room for a pool. Primary suite offers a huge walk-in closet, while an upstairs laundry room adds convenience. Every bedroom offers walk-in closets for organization. Low HOA, 2 resort-style clubhouses, pools, splash pad, pickleball, tennis, racquetball, & more. 24-hour gated community, A-rated Parkland schools, near shopping, dining, & Sawgrass Expressway. Come & make an offer today!!!
Open House Schedule
-
Sunday, April 27, 202512:30 to 3:00 pm4/27/2025 12:30:00 PM +00:004/27/2025 3:00:00 PM +00:00Add to Calendar
Home Details
Home Type
- Single Family
Est. Annual Taxes
- $10,955
Year Built
- Built in 2013
Lot Details
- 6,275 Sq Ft Lot
- South Facing Home
- Fenced
- Property is zoned RS-6
HOA Fees
- $323 Monthly HOA Fees
Parking
- 2 Car Garage
- Garage Door Opener
- Driveway
Home Design
- Spanish Tile Roof
Interior Spaces
- 2,712 Sq Ft Home
- 2-Story Property
- High Ceiling
- Ceiling Fan
- Blinds
- Sliding Windows
- Family Room
- Combination Dining and Living Room
- Utility Room
- Garden Views
Kitchen
- Eat-In Kitchen
- Breakfast Bar
- Built-In Oven
- Gas Range
- Microwave
- Dishwasher
- Kitchen Island
- Disposal
Flooring
- Wood
- Carpet
- Tile
- Vinyl
Bedrooms and Bathrooms
- 4 Bedrooms | 1 Main Level Bedroom
- Closet Cabinetry
- Walk-In Closet
- 3 Full Bathrooms
- Dual Sinks
- Separate Shower in Primary Bathroom
Laundry
- Laundry Room
- Dryer
- Washer
Home Security
- Impact Glass
- Fire and Smoke Detector
Outdoor Features
- Room in yard for a pool
- Patio
Schools
- Heron Heights Elementary School
- Westglades Middle School
- Marjory Stoneman Douglas High School
Utilities
- Central Heating and Cooling System
- Gas Water Heater
- Cable TV Available
Listing and Financial Details
- Assessor Parcel Number 474131071090
Community Details
Overview
- Association fees include common area maintenance, recreation facilities
- Heron Bay North 3 176 73 Subdivision
Recreation
- Tennis Courts
- Fitness Center
- Community Pool
Security
- Gated Community
Map
Home Values in the Area
Average Home Value in this Area
Tax History
| Year | Tax Paid | Tax Assessment Tax Assessment Total Assessment is a certain percentage of the fair market value that is determined by local assessors to be the total taxable value of land and additions on the property. | Land | Improvement |
|---|---|---|---|---|
| 2025 | $10,955 | $537,600 | -- | -- |
| 2024 | $10,759 | $522,450 | -- | -- |
| 2023 | $10,759 | $507,240 | $0 | $0 |
| 2022 | $10,277 | $492,470 | $0 | $0 |
| 2021 | $9,880 | $478,130 | $0 | $0 |
| 2020 | $9,721 | $471,530 | $0 | $0 |
| 2019 | $9,627 | $460,930 | $0 | $0 |
| 2018 | $9,340 | $452,340 | $0 | $0 |
| 2017 | $9,614 | $443,040 | $0 | $0 |
| 2016 | $9,623 | $433,930 | $0 | $0 |
| 2015 | $9,839 | $430,920 | $0 | $0 |
| 2014 | $9,872 | $427,500 | $0 | $0 |
| 2013 | -- | $48,950 | $48,950 | $0 |
Property History
| Date | Event | Price | Change | Sq Ft Price |
|---|---|---|---|---|
| 03/15/2025 03/15/25 | For Sale | $995,000 | -- | $367 / Sq Ft |
Deed History
| Date | Type | Sale Price | Title Company |
|---|---|---|---|
| Special Warranty Deed | $475,000 | Florida Title & Guarantee | |
| Deed | $10,512,200 | First Fidelity Title Inc |
Mortgage History
| Date | Status | Loan Amount | Loan Type |
|---|---|---|---|
| Open | $225,000 | New Conventional |
Similar Homes in the area
Source: BeachesMLS (Greater Fort Lauderdale)
MLS Number: F10490965
APN: 47-41-31-07-1090
- 12068 NW 83rd Place
- 12155 S Baypoint Cir
- 11995 S Baypoint Cir
- 12126 NW 82nd St
- 8213 NW 121st Way
- 11890 S Baypoint Cir
- 8264 NW 118th Way
- 12335 S Parkland Bay Trail
- 11930 NW 81st Ct
- 11933 NW 79th Ct
- 12334 NW 80th Place
- 8665 E Baypoint Cir
- 8725 Parkland Bay Dr
- 8684 E Baypoint Cir
- 8001 NW 125th Terrace
- 11360 NW 83rd Way
- 8740 E Baypoint Cir
- 11525 NW 81st Place
- 8045 NW 115th Way
- 12776 NW 83rd Ct
