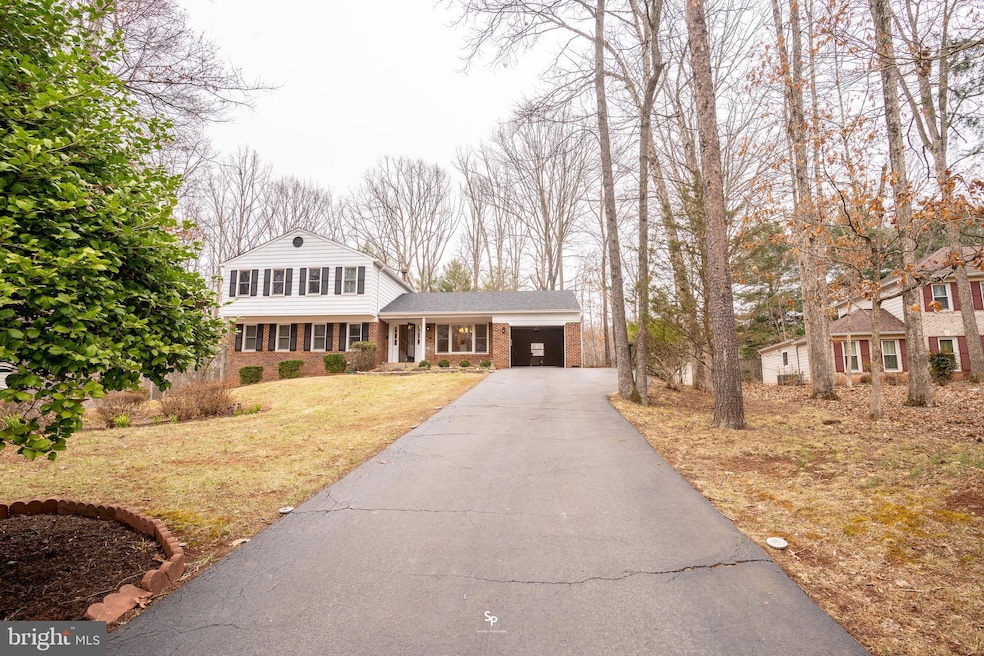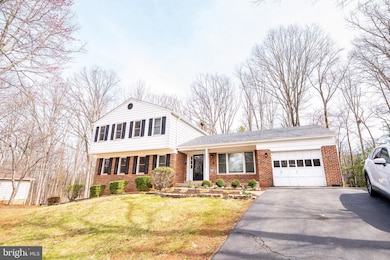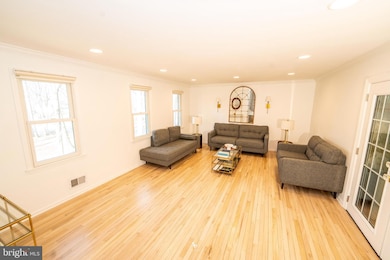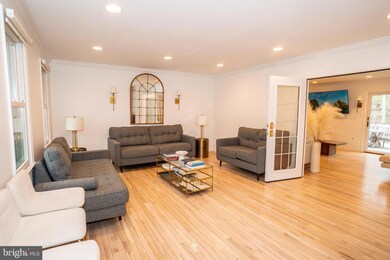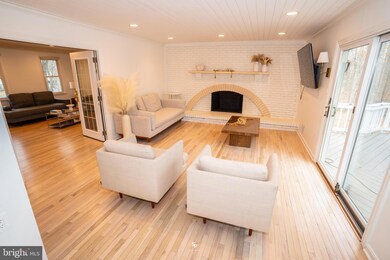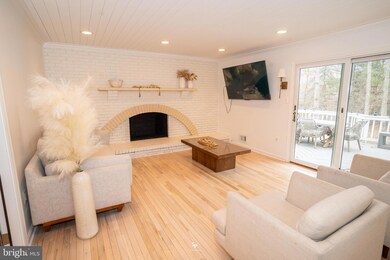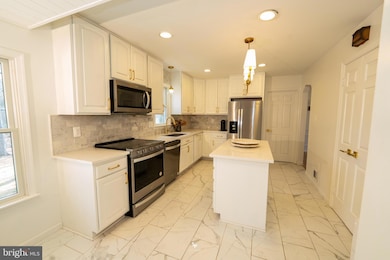
12116 Holly Knoll Cir Great Falls, VA 22066
Estimated payment $6,859/month
Highlights
- View of Trees or Woods
- Deck
- Private Lot
- Forestville Elementary School Rated A
- Wood Burning Stove
- Recreation Room
About This Home
Welcome to the dream home you've been waiting for! Centrally located in the heart of Fairfax County, this property sits on a tree-lined, quiet neighborhood, offering you the best of both worlds. Extensive renovations were completed in 2023, including a new roof and water heater and a stunning kitchen remodel to include all new SS appliances, Quartz countertops, marble tile floors and new cabinetry. The hardwood floors have been beautifully refinished and the home features fresh paint and new lighting throughout. No details were spared, as the laundry room and half bathroom also feature new flooring and Quartz countertops. Upstairs you will find four sizeable bedrooms and two remodeled bathrooms. The spacious primary suite is a relaxing space, featuring a large walk-in closet and attached bathroom, with marble tile flooring, floating vanity and a fully tiled shower. If you are looking for more space, the fully finished, walk-out basement offers and abundance of possibilities. Family members and guests can enjoy a spacious den, a remodeled kitchenette area, a full bathroom and two other flex-spaces. You'll enjoy the upcoming summer months in the large deck which has been recently stained, and the expansive flat yard. Come see this beauty today! $2500 credit if financed with CMS Mortgage.
Home Details
Home Type
- Single Family
Est. Annual Taxes
- $10,102
Year Built
- Built in 1977
Lot Details
- 0.47 Acre Lot
- Extensive Hardscape
- Private Lot
- Partially Wooded Lot
- Backs to Trees or Woods
- Property is zoned 110
HOA Fees
- $17 Monthly HOA Fees
Parking
- 1 Car Direct Access Garage
- Oversized Parking
- Front Facing Garage
- Driveway
- On-Street Parking
Home Design
- Traditional Architecture
- Block Foundation
- Aluminum Siding
Interior Spaces
- Property has 3 Levels
- Traditional Floor Plan
- Chair Railings
- Crown Molding
- 2 Fireplaces
- Wood Burning Stove
- Wood Burning Fireplace
- Self Contained Fireplace Unit Or Insert
- Entrance Foyer
- Family Room Off Kitchen
- Living Room
- Formal Dining Room
- Recreation Room
- Bonus Room
- Views of Woods
Kitchen
- Breakfast Area or Nook
- Eat-In Kitchen
- Stove
- Built-In Microwave
- Dishwasher
- Kitchen Island
- Disposal
Flooring
- Wood
- Carpet
Bedrooms and Bathrooms
- En-Suite Primary Bedroom
Laundry
- Laundry Room
- Laundry on main level
- Dryer
- Washer
Finished Basement
- Heated Basement
- Walk-Out Basement
- Interior and Exterior Basement Entry
- Basement Windows
Outdoor Features
- Deck
- Patio
Utilities
- Central Heating and Cooling System
- Heat Pump System
- Electric Water Heater
- Phone Available
- Cable TV Available
Community Details
- Association fees include common area maintenance, road maintenance, snow removal
- Holly Knoll Subdivision
Listing and Financial Details
- Tax Lot 4
- Assessor Parcel Number 0061 07 0004
Map
Home Values in the Area
Average Home Value in this Area
Tax History
| Year | Tax Paid | Tax Assessment Tax Assessment Total Assessment is a certain percentage of the fair market value that is determined by local assessors to be the total taxable value of land and additions on the property. | Land | Improvement |
|---|---|---|---|---|
| 2024 | $9,795 | $845,510 | $470,000 | $375,510 |
| 2023 | $9,920 | $879,020 | $470,000 | $409,020 |
| 2022 | $9,844 | $860,840 | $465,000 | $395,840 |
| 2021 | $8,297 | $706,990 | $375,000 | $331,990 |
| 2020 | $8,253 | $697,330 | $375,000 | $322,330 |
| 2019 | $7,869 | $664,870 | $375,000 | $289,870 |
| 2018 | $7,749 | $673,840 | $375,000 | $298,840 |
| 2017 | $7,519 | $647,610 | $375,000 | $272,610 |
| 2016 | $7,538 | $650,700 | $375,000 | $275,700 |
| 2015 | $7,380 | $661,320 | $375,000 | $286,320 |
| 2014 | $7,364 | $661,320 | $375,000 | $286,320 |
Property History
| Date | Event | Price | Change | Sq Ft Price |
|---|---|---|---|---|
| 04/10/2025 04/10/25 | Price Changed | $1,075,000 | -2.3% | $340 / Sq Ft |
| 03/27/2025 03/27/25 | For Sale | $1,100,000 | +28.7% | $348 / Sq Ft |
| 08/18/2022 08/18/22 | Sold | $854,990 | 0.0% | $271 / Sq Ft |
| 07/19/2022 07/19/22 | Pending | -- | -- | -- |
| 07/08/2022 07/08/22 | Price Changed | $854,990 | -2.8% | $271 / Sq Ft |
| 06/24/2022 06/24/22 | Price Changed | $879,990 | -2.2% | $278 / Sq Ft |
| 06/09/2022 06/09/22 | For Sale | $899,990 | -- | $285 / Sq Ft |
Deed History
| Date | Type | Sale Price | Title Company |
|---|---|---|---|
| Deed | $854,990 | Central Title |
Mortgage History
| Date | Status | Loan Amount | Loan Type |
|---|---|---|---|
| Open | $130,000 | Credit Line Revolving | |
| Open | $812,240 | New Conventional |
Similar Homes in the area
Source: Bright MLS
MLS Number: VAFX2211484
APN: 0061-07-0004
- 905 Holly Creek Dr
- 12041 Thomas Ave
- 0 Lake Dr
- 1006 Cup Leaf Holly Ct
- 11902 Holly Spring Dr
- 1031 Cup Leaf Holly Ct
- 41 Cedar Dr
- 29 Cedar Dr
- 11908 Plantation Dr Unit B
- 11908 Plantation Dr Unit A
- 21320 Traskwood Ct
- 11643 Blue Ridge Ln
- 1064 Plato Ln
- 11721 Plantation Dr
- 21243 Ravenwood Ct
- 748 Kentland Dr
- 46930 Courtyard Square
- 46868 Trumpet Cir
- 46939 Rabbitrun Terrace
- 46865 Backwater Dr
