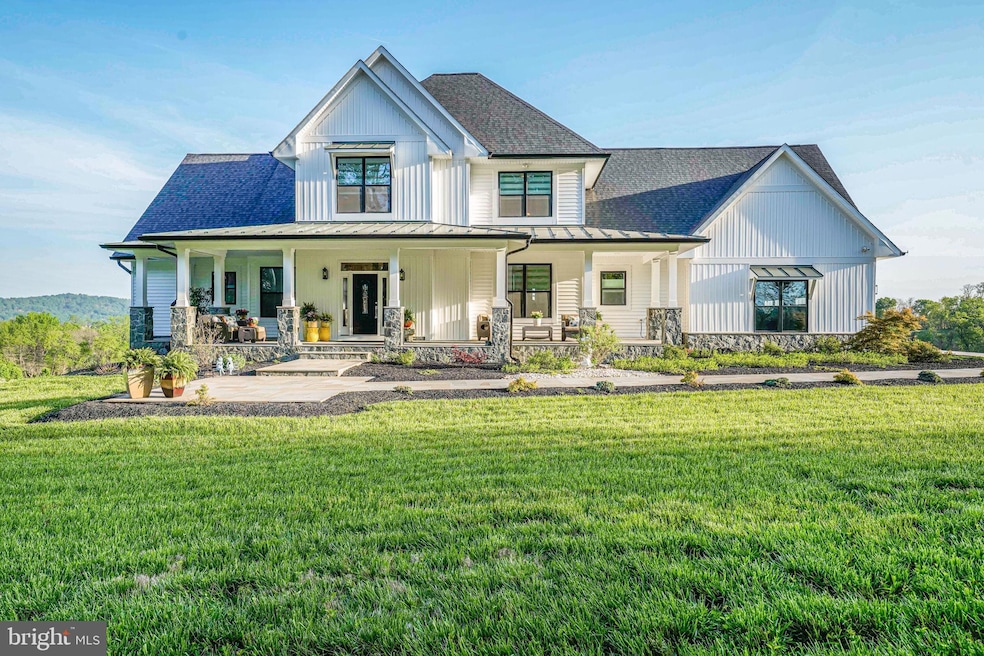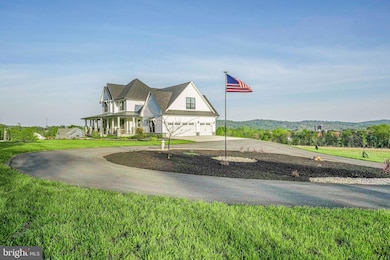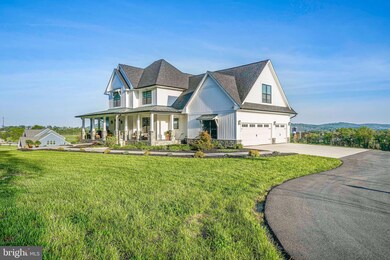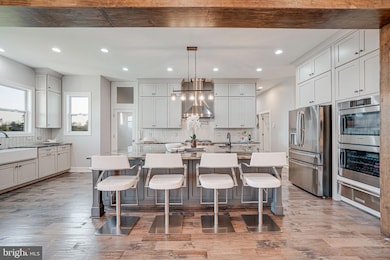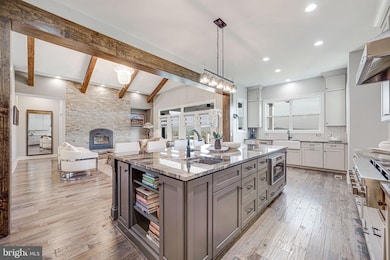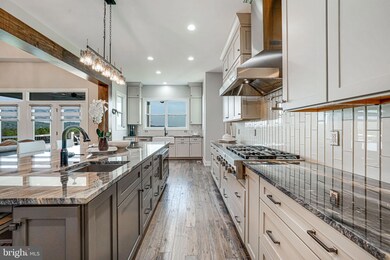
12116 Petey Ln Lovettsville, VA 20180
Estimated payment $9,618/month
Highlights
- Scenic Views
- Space For Rooms
- 2 Fireplaces
- Woodgrove High School Rated A
- Farmhouse Style Home
- Bonus Room
About This Home
WELCOME TO YOUR DREAM HOME IN LOVETTSVILLE, VA! A modern farmhouse where luxury meets countryside charm, and every square inch was designed with intention, style, and absolute comfort.This isn’t just a house—it’s an experience. Sitting pretty on 2.66 acres of stunning landscape with a circular driveway and views that will make your jaw drop, this custom-built masterpiece was created to impress from the first glance. And get this—HOA is just $200 a YEAR. That’s not a typo. That’s a steal. WHY LOVETTSVILLE?Think small-town charm meets luxury living. Surrounded by wineries, mountain views, and just minutes from the Potomac River and the Appalachian Trail, this gem is tucked in Northern Virginia’s countryside, yet still an easy hop to Leesburg and DC. Oh, and Lovettsville’s festivals? Legendary. EVERY DETAIL MATTERS HERE.This home screams luxury but whispers comfort, and it’s all in the details: MAIN LEVEL PRIMARY SUITESpa-like bathroom you'll never want to leave.Custom walk-in closet that feels like a boutiqueOversized windows, 9-ft ceilings, and all the lightA true private retreat from the world COZY FAMILY ROOMWood-burning fireplace built to heat the entire home—yes, it’s that powerful and efficient.Gorgeous vaulted ceilings with exposed wood beams—all the rustic charm with luxury finishExpansive open views of the trees and Blue Ridge Mountains THE KITCHEN? Let’s just say Gordon Ramsay would approve it. Stainless steel appliancesGranite countertopsPot filler over the stove (yes please!)Farm-style sinkDouble wall oven, built-in microwaveMassive walk-in pantry with 9-ft ceilingsCustom cabinetry so stunning, you’ll want to cook every dayAll open to the family room, so you’re never far from the action. Work-from-home paradise with custom-built office space that makes you excited for Monday mornings. But wait, there's more...ALL closets are custom-designedThree-zone HVAC system keeps every corner just the right tempCustom, high-end window treatments on every windowStunning chandelier on a special lift system so you can lower it for easy cleaning and bulb changes—no ladders needed!Starlink internet setup for ultra-fast, reliable connection (WFH or stream in 4K with ease)Garage EV charging for both Tesla and non-Tesla vehiclesHardwood floors throughout the entire houseOversized back deck ready for grilling, parties, or peaceful morning coffeeAsphalted circular driveway for easy access and elegant curb appeal UPSTAIRS:3 generously-sized bedroomsBonus loft/rec room over the garage with views that will stop you in your tracks FINISHED WALK-OUT BASEMENT:Vast open space with endless possibilitiesFull bathroom + room to add another bedroom, gym, home theater—your callDouble doors to the backyard = effortless indoor-outdoor living With this much land, you’ve got all the space you need for a future pool, fire pit, garden, or even a zipline (we won’t judge ). This home combines luxury, comfort, smart design, and scenic living into one unforgettable package. You truly can have it all—and it’s waiting for you right here in Lovettsville. Call today to schedule your private tour. But don’t sleep on this one—homes like this don’t stay secret for long.
Open House Schedule
-
Saturday, April 26, 20251:00 to 3:00 pm4/26/2025 1:00:00 PM +00:004/26/2025 3:00:00 PM +00:00Add to Calendar
-
Sunday, April 27, 202511:00 am to 1:00 pm4/27/2025 11:00:00 AM +00:004/27/2025 1:00:00 PM +00:00Add to Calendar
Home Details
Home Type
- Single Family
Est. Annual Taxes
- $8,990
Year Built
- Built in 2022
Lot Details
- 2.66 Acre Lot
- North Facing Home
- Property is in excellent condition
- Property is zoned AR1
HOA Fees
- $17 Monthly HOA Fees
Parking
- 3 Car Attached Garage
- Side Facing Garage
- Garage Door Opener
- Circular Driveway
Property Views
- Scenic Vista
- Woods
- Valley
Home Design
- Farmhouse Style Home
- Concrete Perimeter Foundation
Interior Spaces
- Property has 3 Levels
- 2 Fireplaces
- Den
- Bonus Room
Bedrooms and Bathrooms
- En-Suite Primary Bedroom
Basement
- Walk-Out Basement
- Connecting Stairway
- Rear Basement Entry
- Space For Rooms
Schools
- Lovettsville Elementary School
- Harmony Middle School
- Woodgrove High School
Utilities
- 90% Forced Air Heating and Cooling System
- Propane
- Well
- Electric Water Heater
- Septic Tank
Community Details
- Simpson Estates HOA
- Built by Custom Home By Jerry Fletcher
- Simpson Subdivision
Listing and Financial Details
- Tax Lot 11
- Assessor Parcel Number 256380858000
Map
Home Values in the Area
Average Home Value in this Area
Tax History
| Year | Tax Paid | Tax Assessment Tax Assessment Total Assessment is a certain percentage of the fair market value that is determined by local assessors to be the total taxable value of land and additions on the property. | Land | Improvement |
|---|---|---|---|---|
| 2024 | $8,991 | $1,039,390 | $170,900 | $868,490 |
| 2023 | $9,075 | $1,037,130 | $150,600 | $886,530 |
| 2022 | $5,675 | $946,320 | $151,500 | $794,820 |
| 2021 | $1,323 | $135,000 | $126,500 | $8,500 |
| 2020 | $1,398 | $135,100 | $126,500 | $8,600 |
| 2019 | $1,413 | $135,200 | $126,500 | $8,700 |
| 2018 | $1,373 | $126,500 | $126,500 | $0 |
| 2017 | $1,423 | $126,500 | $126,500 | $0 |
| 2016 | $1,448 | $126,500 | $0 | $0 |
| 2015 | $1,436 | $0 | $0 | $0 |
| 2014 | $1,553 | $0 | $0 | $0 |
Property History
| Date | Event | Price | Change | Sq Ft Price |
|---|---|---|---|---|
| 04/24/2025 04/24/25 | For Sale | $1,589,000 | 0.0% | $279 / Sq Ft |
| 04/23/2025 04/23/25 | Price Changed | $1,589,000 | -- | $279 / Sq Ft |
Deed History
| Date | Type | Sale Price | Title Company |
|---|---|---|---|
| Warranty Deed | $175,000 | Rgs Title |
Mortgage History
| Date | Status | Loan Amount | Loan Type |
|---|---|---|---|
| Open | $1,170,000 | VA | |
| Closed | $895,600 | Adjustable Rate Mortgage/ARM |
Similar Homes in Lovettsville, VA
Source: Bright MLS
MLS Number: VALO2094624
APN: 256-38-0858
- 0 Mary Ln Unit VALO2078558
- 11895 Folly Ln
- 12479 Sycamore Vista Ln
- 12602 Mullein Ln
- 41073 Hickory Shade Ln
- 11423 Fairbrook Ln
- 40455 Quarter Branch Rd
- 40106 Quarter Branch Rd
- 12446 Barrel Oak Ln
- 40205 Quailrun Ct
- 39918 Canterfield Ct
- 0 Myersville Ln
- 11407 Olde Stone Ln
- 13475 Taylorstown Rd
- Parcel C - Taylorstown Rd
- 11 10th Ave
- 223 Tamarack Way
- 213 Wintergreen Ln
- 3877 Gibbons Rd
- 811 E B St
