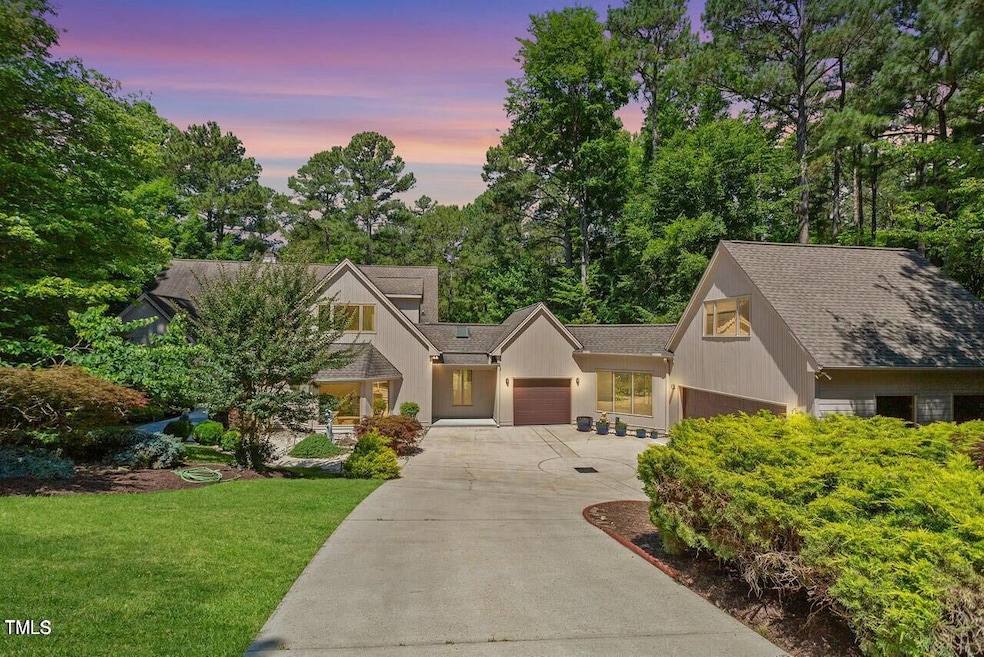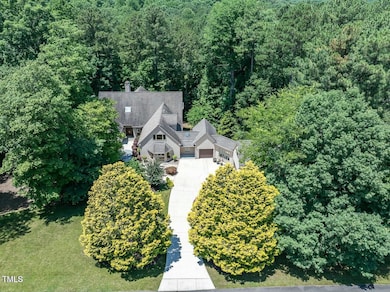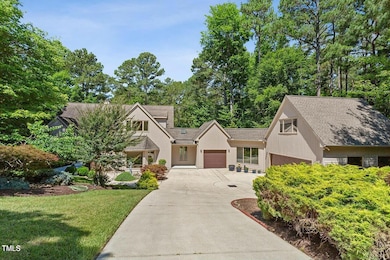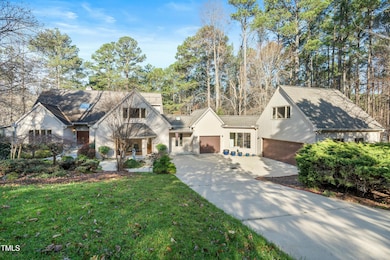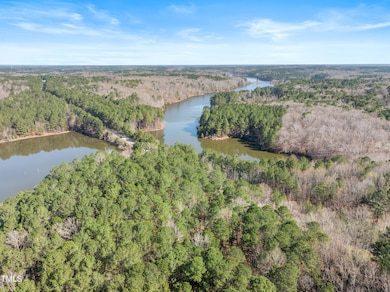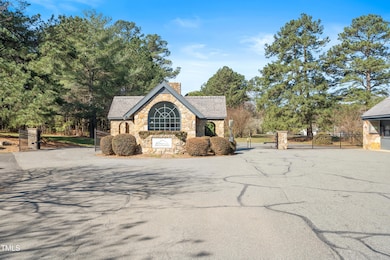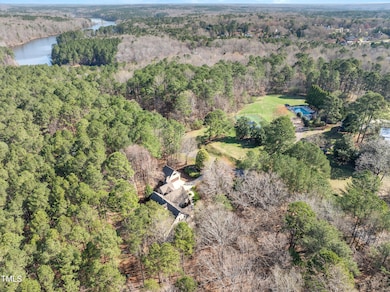
12117 Cliffside Cir Raleigh, NC 27614
Falls Lake NeighborhoodEstimated payment $10,718/month
Highlights
- Home Theater
- Filtered Pool
- Gated Community
- Brassfield Elementary School Rated A-
- Two Primary Bedrooms
- 1.84 Acre Lot
About This Home
Behind the gates of Adams Mountain tucked in the forest steps away from Lake Falls. Simply spectacular dwelling with ample - large - dual story - dynamic floor plan lay out bringing the forest views to almost every room of the house through the oversized floor-to-ceiling- windows designed specifically with beautiful wooded frames to that extent. Interior details includes a Home Theater movie room, top-notch upgraded kitchen with massive gourmet island, wooden cabinets, built-in coffee machine, 2 dishwashers, stainless steel appliances, lights, central vacuum, and a 2-story stone fireplace. Hardwood floors span both the first and second levels, providing a seamless and elegant flow throughout the property. Main floor hosts a luxurious primary master bedroom and an incredible office space partially surrounded by 3 major floor-to-ceiling windows overlooking the front side of the house. The spacious, finished basement is a versatile space with abundant natural light and walk-out access to the backyard. It includes a cozy living room with a fireplace, a pool table/game room, two additional bedrooms, a full bath, an exercise room, and ample storage. The outdoor living at its finest with an oversized vaulted screened porch and extensive decking designed for entertaining-relaxing in your private forest oasis. Situated on 1.8 acres, the property offers unparalleled privacy with a nature preserve beyond. Plus, you can take a scenic walk to Falls Lake right from your backyard! Additional features include a whole house backup generator, 4 HVAC zones, a three-car garage and meticulous landscaping, making this home a true gem in the desirable Adams Mountain community. Property is conveniently situated right across street from Clubhouse featuring a large swimming pool and tennis court at walking distance.
Home Details
Home Type
- Single Family
Est. Annual Taxes
- $6,621
Year Built
- Built in 1994 | Remodeled
Lot Details
- 1.84 Acre Lot
- Lot Dimensions are 243'x288'x353'x281'
- Property fronts a private road
- East Facing Home
- Landscaped
- Gentle Sloping Lot
- Irrigation Equipment
- Wooded Lot
- Many Trees
- Private Yard
- Back and Front Yard
- Property is zoned R-80W
HOA Fees
- $175 Monthly HOA Fees
Parking
- 3 Car Attached Garage
- Front Facing Garage
- Side Facing Garage
- Garage Door Opener
- Private Driveway
- 2 Open Parking Spaces
Home Design
- Transitional Architecture
- Shingle Roof
- Wood Siding
Interior Spaces
- 1-Story Property
- Open Floorplan
- Wet Bar
- Central Vacuum
- Sound System
- Built-In Features
- Bookcases
- Bar Fridge
- Woodwork
- Tray Ceiling
- Smooth Ceilings
- Cathedral Ceiling
- Ceiling Fan
- Recessed Lighting
- Wood Frame Window
- French Doors
- Entrance Foyer
- Family Room
- Living Room with Fireplace
- 2 Fireplaces
- Breakfast Room
- Dining Room
- Home Theater
- Home Office
- Recreation Room
- Bonus Room
- Screened Porch
- Home Gym
- Forest Views
Kitchen
- Eat-In Kitchen
- Self-Cleaning Oven
- Built-In Gas Range
- Microwave
- Freezer
- Ice Maker
- Dishwasher
- Wine Refrigerator
- Wine Cooler
- Stainless Steel Appliances
- Kitchen Island
- Granite Countertops
- Disposal
Flooring
- Wood
- Tile
Bedrooms and Bathrooms
- 4 Bedrooms
- Double Master Bedroom
- Walk-In Closet
- Double Vanity
- Private Water Closet
- Soaking Tub
- Bathtub with Shower
- Shower Only in Primary Bathroom
- Walk-in Shower
Laundry
- Laundry Room
- Laundry on main level
- Dryer
- Washer
Attic
- Attic Floors
- Pull Down Stairs to Attic
- Permanent Attic Stairs
- Unfinished Attic
Finished Basement
- Heated Basement
- Walk-Out Basement
- Basement Fills Entire Space Under The House
- Interior and Exterior Basement Entry
- Fireplace in Basement
- Natural lighting in basement
Home Security
- Security Gate
- Fire and Smoke Detector
Pool
- Filtered Pool
- In Ground Pool
- Spa
- Gunite Pool
Outdoor Features
- Deck
- Patio
- Exterior Lighting
- Playground
- Rain Gutters
Location
- Property is near a clubhouse
Schools
- Brassfield Elementary School
- West Millbrook Middle School
- Millbrook High School
Utilities
- Forced Air Heating and Cooling System
- Vented Exhaust Fan
- Power Generator
- Propane
- Water Heater
- Water Softener
- Septic Tank
- Septic System
- Cable TV Available
Listing and Financial Details
- Assessor Parcel Number 1800.04-52-1579.000
Community Details
Overview
- Association fees include road maintenance, security
- Cam Adams Mountain HOA
- Adams Mountain Subdivision
Amenities
- Clubhouse
Recreation
- Tennis Courts
- Community Pool
Security
- Card or Code Access
- Gated Community
Map
Home Values in the Area
Average Home Value in this Area
Tax History
| Year | Tax Paid | Tax Assessment Tax Assessment Total Assessment is a certain percentage of the fair market value that is determined by local assessors to be the total taxable value of land and additions on the property. | Land | Improvement |
|---|---|---|---|---|
| 2024 | $6,621 | $1,062,905 | $265,000 | $797,905 |
| 2023 | $6,196 | $792,075 | $136,000 | $656,075 |
| 2022 | $5,740 | $792,075 | $136,000 | $656,075 |
| 2021 | $5,586 | $792,075 | $136,000 | $656,075 |
| 2020 | $5,493 | $792,075 | $136,000 | $656,075 |
| 2019 | $6,302 | $769,168 | $136,000 | $633,168 |
| 2018 | $5,792 | $769,168 | $136,000 | $633,168 |
| 2017 | $5,489 | $769,168 | $136,000 | $633,168 |
| 2016 | $5,377 | $769,168 | $136,000 | $633,168 |
| 2015 | $5,293 | $759,305 | $132,000 | $627,305 |
| 2014 | -- | $759,305 | $132,000 | $627,305 |
Property History
| Date | Event | Price | Change | Sq Ft Price |
|---|---|---|---|---|
| 04/11/2025 04/11/25 | Price Changed | $1,790,000 | -5.7% | $278 / Sq Ft |
| 03/21/2025 03/21/25 | For Sale | $1,899,000 | -- | $295 / Sq Ft |
Mortgage History
| Date | Status | Loan Amount | Loan Type |
|---|---|---|---|
| Closed | $150,000 | Credit Line Revolving | |
| Closed | $144,400 | Unknown | |
| Closed | $100,000 | Credit Line Revolving |
Similar Homes in Raleigh, NC
Source: Doorify MLS
MLS Number: 10083886
APN: 1800.04-52-1579-000
- 12012 Six Forks Rd
- 201 Wortham Dr
- 6300 Swallow Cove Ln
- 125 Dartmoor Ln
- 204 Dartmoor Ln
- 1006 Henny Place
- 5828 Norwood Ridge Dr
- 11509 Hardwick Ct
- 112 Hartland Ct
- 417 Swans Mill Crossing
- 5808 Norwood Ridge Dr
- 6452 Therfield Dr
- 12132 Lockhart Ln
- 1017 Payton Ct
- 14124 Norwood Rd
- 401 Canyon Crest Ct
- 6404 Juniper View Ln
- 12101 Lockhart Ln
- 5768 Cavanaugh Dr
- 15508 Possum Track Rd
