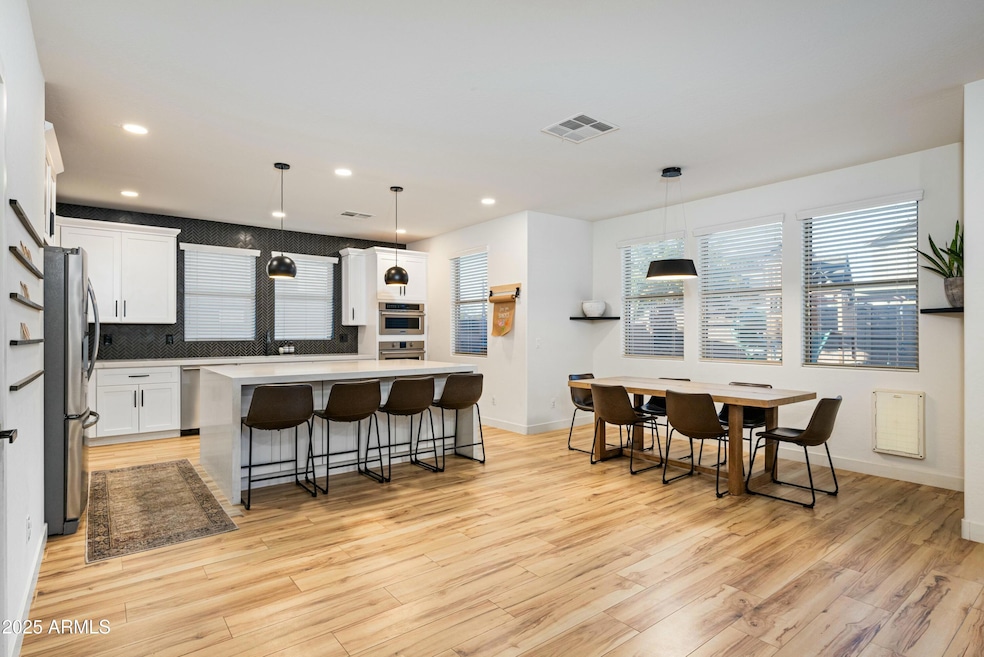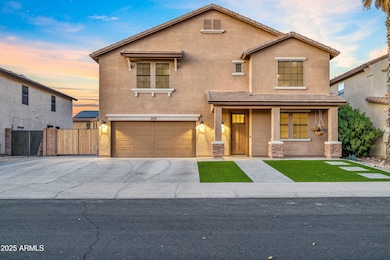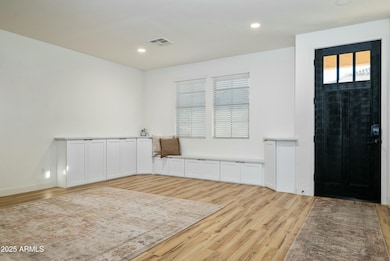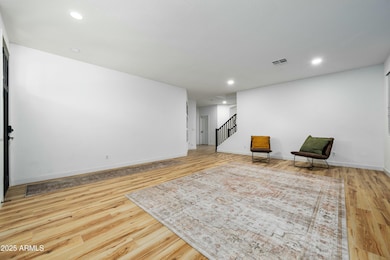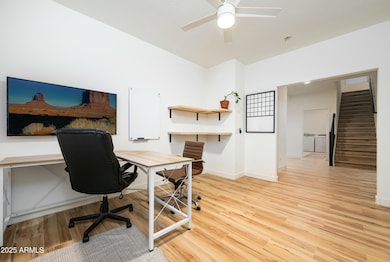
12118 W Villa Chula Ct Sun City, AZ 85373
Estimated payment $3,796/month
Highlights
- RV Gated
- Santa Barbara Architecture
- Double Pane Windows
- Liberty High School Rated A-
- Eat-In Kitchen
- Dual Vanity Sinks in Primary Bathroom
About This Home
Not a 55+ community! Seller is offering $10,000 credit for concession with full price offer at close of escrow.
This beautiful 4 bedroom, 2.5 bathroom home offers space, style, and flexibility. It features a spacious loft, two living areas, and a dedicated office, perfect for work, relaxation, or entertaining.
Enjoy high-end finishes including a new roof, new luxury flooring, new cabinetry, and premium finishes. The gourmet kitchen boasts a waterfall quartz island, soft-close cabinets, and top-tier appliances.
The primary suite is a luxurious retreat with a custom tiled walk-in shower, freestanding soaking tub, and dual vanities. All bedrooms have walk-in closets, and the oversized laundry room adds convenience.
Step outside to a landscaped backyard with an extended paver patio.
Home Details
Home Type
- Single Family
Est. Annual Taxes
- $2,667
Year Built
- Built in 2006
Lot Details
- 7,130 Sq Ft Lot
- Block Wall Fence
- Artificial Turf
HOA Fees
- $85 Monthly HOA Fees
Parking
- 2 Car Garage
- RV Gated
Home Design
- Santa Barbara Architecture
- Roof Updated in 2023
- Wood Frame Construction
- Tile Roof
- Block Exterior
- Stucco
Interior Spaces
- 3,830 Sq Ft Home
- 2-Story Property
- Ceiling height of 9 feet or more
- Ceiling Fan
- Double Pane Windows
Kitchen
- Kitchen Updated in 2022
- Eat-In Kitchen
- Gas Cooktop
- Built-In Microwave
Flooring
- Floors Updated in 2021
- Tile
- Vinyl
Bedrooms and Bathrooms
- 4 Bedrooms
- Bathroom Updated in 2021
- Primary Bathroom is a Full Bathroom
- 2.5 Bathrooms
- Dual Vanity Sinks in Primary Bathroom
- Bathtub With Separate Shower Stall
Outdoor Features
- Outdoor Storage
Schools
- Zuni Hills Elementary School
- Liberty High School
Utilities
- Mini Split Air Conditioners
- Heating Available
- High Speed Internet
Listing and Financial Details
- Tax Lot 18
- Assessor Parcel Number 503-97-106
Community Details
Overview
- Association fees include maintenance exterior
- Aam Association, Phone Number (602) 957-9191
- Built by Courtland Homes
- Rancho Silverado Unit 1 Subdivision
Recreation
- Community Playground
- Bike Trail
Map
Home Values in the Area
Average Home Value in this Area
Tax History
| Year | Tax Paid | Tax Assessment Tax Assessment Total Assessment is a certain percentage of the fair market value that is determined by local assessors to be the total taxable value of land and additions on the property. | Land | Improvement |
|---|---|---|---|---|
| 2025 | $2,667 | $28,315 | -- | -- |
| 2024 | $2,662 | $26,966 | -- | -- |
| 2023 | $2,662 | $38,060 | $7,610 | $30,450 |
| 2022 | $2,546 | $29,580 | $5,910 | $23,670 |
| 2021 | $2,699 | $27,630 | $5,520 | $22,110 |
| 2020 | $2,710 | $25,930 | $5,180 | $20,750 |
| 2019 | $2,637 | $24,770 | $4,950 | $19,820 |
| 2018 | $2,534 | $23,970 | $4,790 | $19,180 |
| 2017 | $2,515 | $22,480 | $4,490 | $17,990 |
| 2016 | $2,362 | $24,160 | $4,830 | $19,330 |
| 2015 | $2,301 | $22,330 | $4,460 | $17,870 |
Property History
| Date | Event | Price | Change | Sq Ft Price |
|---|---|---|---|---|
| 04/11/2025 04/11/25 | Price Changed | $625,000 | -1.6% | $163 / Sq Ft |
| 03/26/2025 03/26/25 | Price Changed | $635,000 | -2.3% | $166 / Sq Ft |
| 02/28/2025 02/28/25 | For Sale | $650,000 | +64.6% | $170 / Sq Ft |
| 01/29/2021 01/29/21 | Sold | $395,000 | +5.3% | $103 / Sq Ft |
| 12/29/2020 12/29/20 | For Sale | $375,000 | -- | $98 / Sq Ft |
Deed History
| Date | Type | Sale Price | Title Company |
|---|---|---|---|
| Interfamily Deed Transfer | -- | Magnus Title Agency Llc | |
| Warranty Deed | $395,000 | Magnus Title Agency Llc | |
| Cash Sale Deed | $322,767 | First American Title Ins Co |
Mortgage History
| Date | Status | Loan Amount | Loan Type |
|---|---|---|---|
| Open | $316,000 | New Conventional | |
| Previous Owner | $122,500 | Credit Line Revolving |
Similar Homes in Sun City, AZ
Source: Arizona Regional Multiple Listing Service (ARMLS)
MLS Number: 6827993
APN: 503-97-106
- 12113 W Planada Ln
- 12217 W Planada Ln
- 12121 W Patrick Ln
- 12132 W Daley Ln
- 12017 W Monte Lindo Ln Unit 6
- 23420 N 121st Ave
- 22722 N 120th Ln
- 11958 W Daley Ln
- 12324 W Daley Ct
- 11933 W Daley Ln
- 11818 W Villa Hermosa Ln Unit 5
- 11728 W Villa Hermosa Ln
- 11716 W Villa Chula Ct
- 11828 W Donald Dr
- 12059 W Carlota Ln
- 11737 W Robin Dr
- 11732 W Foothill Dr
- 11825 W Via Montoya Dr
- 12657 W Daley Ln
- 23945 N Pablo Ct
