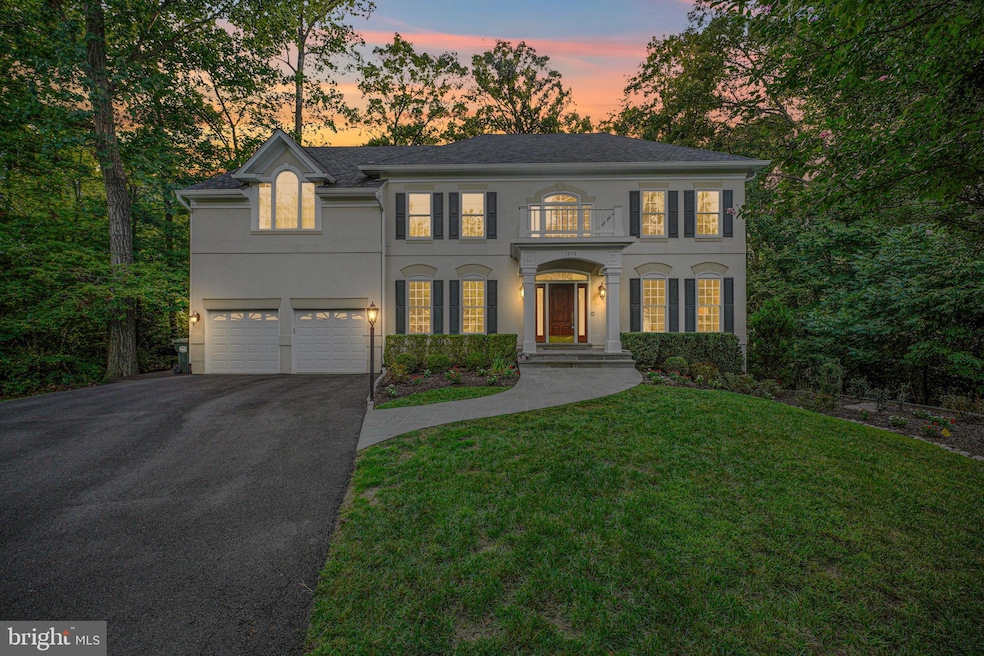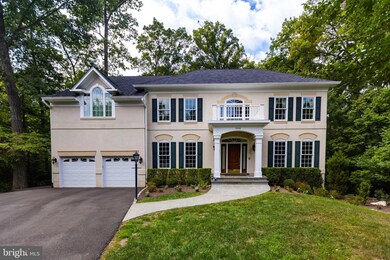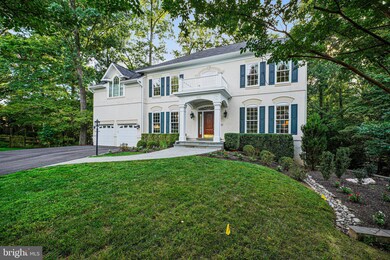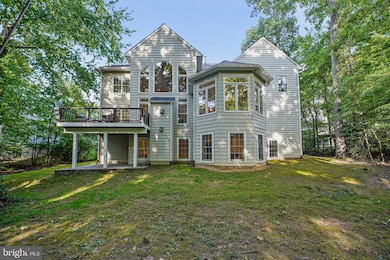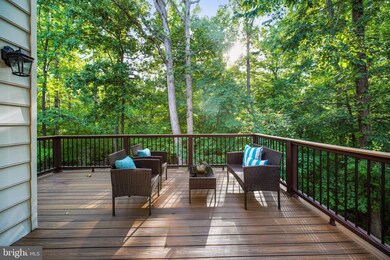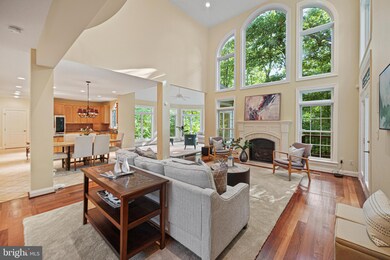12118 Walnut Branch Rd Reston, VA 20194
Highlights
- Eat-In Gourmet Kitchen
- Open Floorplan
- Cathedral Ceiling
- Aldrin Elementary Rated A
- Colonial Architecture
- Wood Flooring
About This Home
As of October 2024Nearly 7,000 finished sq ft. nestled at the end of a serene pipe stem and adjacent to a peaceful nature preserve, 12118 Walnut Branch Rd offers unparalleled privacy and tranquility. This secluded retreat provides easy access to the Sugarland Trail for those who enjoy daily walks in the woods.
Inside, the home is spacious, modern and comfortable, featuring top-notch climate control with quality HVAC systems, including a humidifier and dehumidifier. Smart thermostats allow you to manage the temperature remotely from anywhere in the world, ensuring your home is always at the perfect comfort level.
Recent updates include all major systems, ensuring minimal work and maintenance for years to come. The great room and sunroom offer extraordinary views of the surrounding forest, creating a serene atmosphere. The great room’s windows are UV filmed to protect your belongings from damage, and the cozy Mendota gas fireplace adds a touch of warmth, making it a perfect spot for winter gatherings.
The kitchen features warm wood and green tones that blend seamlessly with the outdoor views. Custom cabinetry with retractable shelving provides easy access to everything you need. The newly installed, top-of-the-line Miele dishwasher and LG washer-dryer, both like new, add a touch of luxury and convenience.
The media room is a favorite for entertainment, boasting a built-in surround sound system that enhances every movie-watching experience. Multiple rooms are wired with built-in speakers, allowing you to enjoy music throughout the main and lower levels. The home’s advanced security system, including security cameras, automated lights, and a doorbell camera, ensures peace of mind whether you’re home or away.
The additional suite in the fully renovated basement features a modern second basement bath with heated flooring and a walk-in closet. The master suite upstairs is equally impressive, with a sleek, modern bathroom featuring a spacious walk-in shower, double vanities a soaking tub and heated floors, perfect for unwinding after a long day.
Additional features include a dedicated gym with high-grade rubber flooring and mirrors, a new storage loft in the garage, and a completely renovated portico with hidden gutters and downspouts. The home also boasts a new roof with architectural shingles, a widened driveway for easier parking, and a custom-built deck for neatly storing trash cans.
If desired, the server controlling the home’s automation and security systems, as well as the built-in speakers and subwoofer, can convey. (The sellers are offering two hours of service from the vendor who designed, installed and monitors the home automation system to help the buyer enjoy all the features of this remarkable home).
This home is a rare find, offering a peaceful, secluded lifestyle with all the modern conveniences and luxuries.
Home Details
Home Type
- Single Family
Est. Annual Taxes
- $15,620
Year Built
- Built in 1996
Lot Details
- 0.44 Acre Lot
- Property is zoned 372
HOA Fees
- $68 Monthly HOA Fees
Parking
- 2 Car Attached Garage
- Front Facing Garage
- Garage Door Opener
Home Design
- Colonial Architecture
- Slab Foundation
- Shingle Roof
- Synthetic Stucco Exterior
Interior Spaces
- Property has 3 Levels
- Open Floorplan
- Built-In Features
- Crown Molding
- Cathedral Ceiling
- Ceiling Fan
- Recessed Lighting
- 2 Fireplaces
- Fireplace With Glass Doors
- Double Pane Windows
- Window Treatments
- Palladian Windows
- Sliding Doors
- Six Panel Doors
- Entrance Foyer
- Family Room Overlook on Second Floor
- Family Room Off Kitchen
- Sitting Room
- Living Room
- Formal Dining Room
- Den
- Game Room
- Sun or Florida Room
- Storage Room
- Home Gym
- Attic
Kitchen
- Eat-In Gourmet Kitchen
- Breakfast Area or Nook
- Butlers Pantry
- Double Oven
- Six Burner Stove
- Down Draft Cooktop
- Microwave
- Ice Maker
- Dishwasher
- Kitchen Island
- Upgraded Countertops
- Disposal
Flooring
- Wood
- Carpet
Bedrooms and Bathrooms
- En-Suite Primary Bedroom
- En-Suite Bathroom
- Walk-In Closet
- Soaking Tub
Laundry
- Laundry Room
- Front Loading Dryer
- Front Loading Washer
Finished Basement
- Walk-Out Basement
- Rear Basement Entry
- Sump Pump
- Basement with some natural light
Schools
- Herndon High School
Utilities
- Forced Air Heating and Cooling System
- Air Filtration System
- Humidifier
- Vented Exhaust Fan
- 60 Gallon+ Natural Gas Water Heater
Listing and Financial Details
- Tax Lot 10
- Assessor Parcel Number 0171 08080010
Community Details
Overview
- Association fees include trash, snow removal, pool(s), recreation facility, management
- Reston Association
- Built by RENAISSANCE
- Reston Subdivision, Da Vinci Floorplan
- Reston Association Community
Amenities
- Common Area
Recreation
- Tennis Courts
- Community Playground
- Community Pool
- Jogging Path
- Bike Trail
Map
Home Values in the Area
Average Home Value in this Area
Property History
| Date | Event | Price | Change | Sq Ft Price |
|---|---|---|---|---|
| 10/07/2024 10/07/24 | Sold | $1,595,000 | 0.0% | $245 / Sq Ft |
| 09/08/2024 09/08/24 | Pending | -- | -- | -- |
| 09/06/2024 09/06/24 | For Sale | $1,595,000 | +81.3% | $245 / Sq Ft |
| 12/20/2018 12/20/18 | Sold | $880,000 | -4.8% | $157 / Sq Ft |
| 11/17/2018 11/17/18 | Pending | -- | -- | -- |
| 08/16/2018 08/16/18 | Price Changed | $924,000 | -2.7% | $165 / Sq Ft |
| 06/29/2018 06/29/18 | Price Changed | $949,900 | -2.1% | $170 / Sq Ft |
| 06/29/2018 06/29/18 | For Sale | $970,000 | -- | $173 / Sq Ft |
Tax History
| Year | Tax Paid | Tax Assessment Tax Assessment Total Assessment is a certain percentage of the fair market value that is determined by local assessors to be the total taxable value of land and additions on the property. | Land | Improvement |
|---|---|---|---|---|
| 2024 | $15,621 | $1,295,790 | $450,000 | $845,790 |
| 2023 | $13,974 | $1,188,730 | $450,000 | $738,730 |
| 2022 | $13,086 | $1,099,240 | $430,000 | $669,240 |
| 2021 | $11,903 | $975,250 | $390,000 | $585,250 |
| 2020 | $11,529 | $936,960 | $390,000 | $546,960 |
| 2019 | $11,299 | $918,280 | $380,000 | $538,280 |
| 2018 | $11,151 | $969,660 | $380,000 | $589,660 |
| 2017 | $11,714 | $969,660 | $380,000 | $589,660 |
| 2016 | $11,473 | $951,700 | $380,000 | $571,700 |
| 2015 | $10,952 | $941,700 | $370,000 | $571,700 |
| 2014 | $11,134 | $959,380 | $370,000 | $589,380 |
Mortgage History
| Date | Status | Loan Amount | Loan Type |
|---|---|---|---|
| Open | $1,276,000 | New Conventional | |
| Previous Owner | $700,000 | Credit Line Revolving | |
| Previous Owner | $400,000 | Credit Line Revolving | |
| Previous Owner | $508,700 | Stand Alone Refi Refinance Of Original Loan | |
| Previous Owner | $520,000 | New Conventional | |
| Previous Owner | $412,850 | No Value Available | |
| Previous Owner | $4,851,000 | No Value Available | |
| Closed | $51,700 | No Value Available |
Deed History
| Date | Type | Sale Price | Title Company |
|---|---|---|---|
| Deed | $1,595,000 | First American Title | |
| Warranty Deed | -- | None Listed On Document | |
| Gift Deed | -- | None Listed On Document | |
| Interfamily Deed Transfer | -- | None Available | |
| Deed | $880,000 | Commonwealth Land Title Ins | |
| Gift Deed | -- | None Available | |
| Gift Deed | -- | None Available | |
| Deed | $516,089 | -- | |
| Deed | $118,000 | -- |
Source: Bright MLS
MLS Number: VAFX2199422
APN: 0171-08080010
- 1610 Sierra Woods Dr
- 761 Cordell Way
- 422 Reneau Way
- 851 Longview Place
- 903 Longview Ct
- 1705 Lake Shore Crest Dr Unit 25
- 1701 Lake Shore Crest Dr Unit 11
- 1701 Lake Shore Crest Dr Unit 21
- 1716 Lake Shore Crest Dr Unit 16
- 1729 Quietree Dr
- 1705 Quietree Dr
- 1670 Oaktree Ct
- 519 Merlins Ln
- 1568 Poplar Grove Dr
- 12033 Lake Newport Rd
- 1675 Poplar Grove Dr
- 1010 Hertford St
- 12012 Taliesin Place Unit 26
- 12013 Taliesin Place Unit 11
- 12170 Abington Hall Place Unit 204
