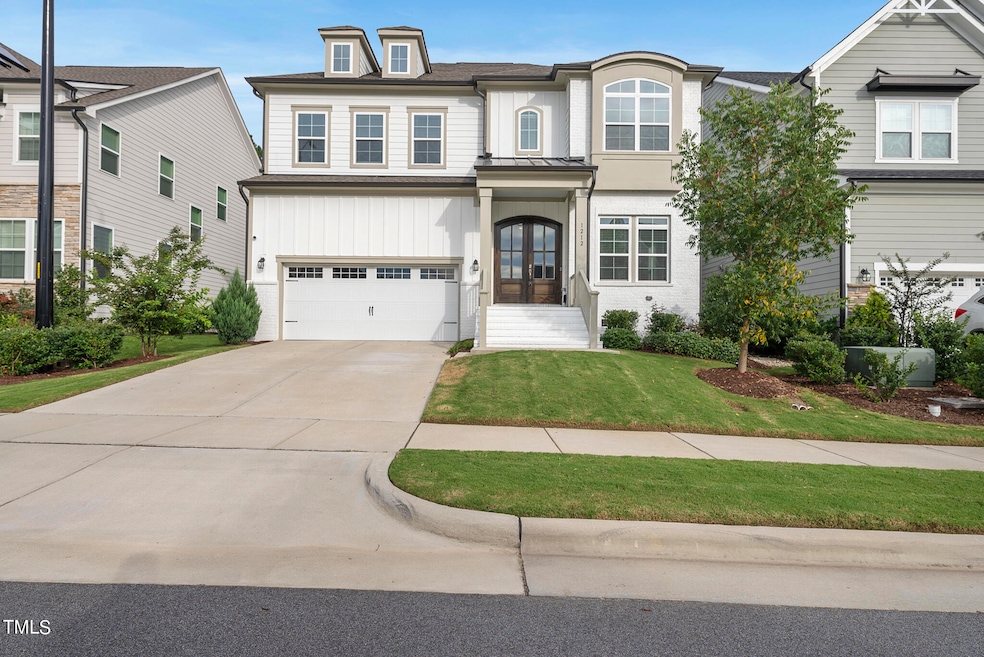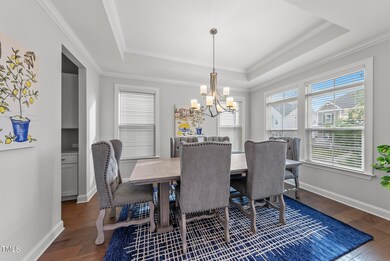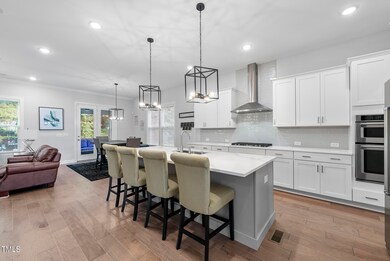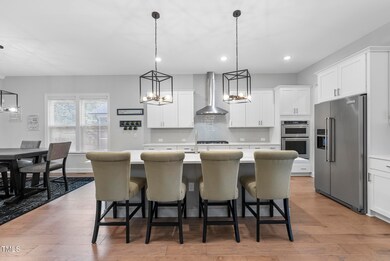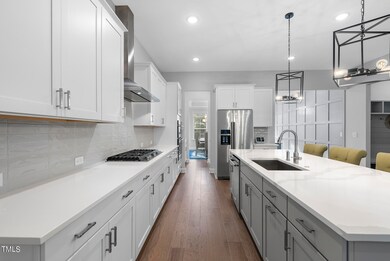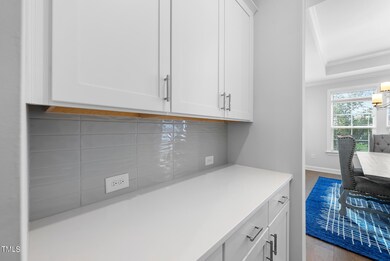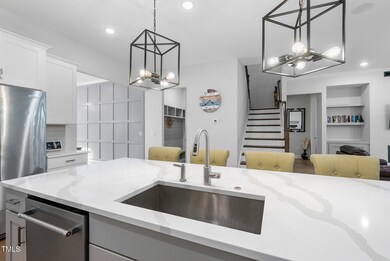
1212 Bravura Dr Cary, NC 27519
Northwest Cary NeighborhoodHighlights
- View of Trees or Woods
- Open Floorplan
- Transitional Architecture
- Carpenter Elementary Rated A
- Home Energy Rating Service (HERS) Rated Property
- Wood Flooring
About This Home
As of November 2024Fabulous Painted Brick home in the sought after neighborhood of Savaan! One of the best locations in all of Cary just minutes from Wegmans, H-Mart and the new Apple Campus! Spacious floor plan full of natural light and high end upgrades. First floor features Formal Dining with Butlers Pantry, Walk-In Pantry, Gourmet Kitchen with Gas Cooktop, Quartz and a generously large Island. Sleek and Modern Linear Fireplace compliments the Open Concept. First floor Guest Suite with Full Bath, Eat-In Kitchen and Screened Porch that backs to a fenced yard and trees. Second Floor includes Bonus Room, 3 additional bedrooms and a well appointed Primary Suite with large walk-in closet and separate tub, shower, and vanities. Truly Excellent Condition Throughout!! A Must See!!!
Home Details
Home Type
- Single Family
Est. Annual Taxes
- $9,226
Year Built
- Built in 2021
Lot Details
- 5,227 Sq Ft Lot
- West Facing Home
- Level Lot
- Back Yard Fenced
HOA Fees
- $62 Monthly HOA Fees
Parking
- 2 Car Attached Garage
Home Design
- Transitional Architecture
- Brick Veneer
- Pillar, Post or Pier Foundation
- Architectural Shingle Roof
Interior Spaces
- 3,550 Sq Ft Home
- 2-Story Property
- Open Floorplan
- Sound System
- Built-In Features
- Crown Molding
- Smooth Ceilings
- High Ceiling
- Ceiling Fan
- Recessed Lighting
- Fireplace Features Blower Fan
- Family Room with Fireplace
- Breakfast Room
- Dining Room
- Bonus Room
- Screened Porch
- Views of Woods
- Basement
- Crawl Space
- Pull Down Stairs to Attic
- Laundry Room
Kitchen
- Eat-In Kitchen
- Built-In Oven
- Gas Cooktop
- Range Hood
- Microwave
- Dishwasher
- Stainless Steel Appliances
- Kitchen Island
- Quartz Countertops
- Disposal
Flooring
- Wood
- Carpet
- Ceramic Tile
Bedrooms and Bathrooms
- 5 Bedrooms
- Main Floor Bedroom
- Walk-In Closet
- In-Law or Guest Suite
- 4 Full Bathrooms
- Double Vanity
- Private Water Closet
- Separate Shower in Primary Bathroom
- Soaking Tub
- Walk-in Shower
Eco-Friendly Details
- Home Energy Rating Service (HERS) Rated Property
- Energy-Efficient Construction
Schools
- Carpenter Elementary School
- Alston Ridge Middle School
- Green Hope High School
Utilities
- Forced Air Heating and Cooling System
- Heat Pump System
- Vented Exhaust Fan
- Tankless Water Heater
Listing and Financial Details
- Assessor Parcel Number 0745.01-26-6657.000
Community Details
Overview
- Savaan Owners Association Inc Association, Phone Number (877) 672-2267
- Built by Ashton Woods
- Savaan Subdivision, Winslow Floorplan
Recreation
- Community Playground
- Community Pool
- Trails
Map
Home Values in the Area
Average Home Value in this Area
Property History
| Date | Event | Price | Change | Sq Ft Price |
|---|---|---|---|---|
| 11/22/2024 11/22/24 | Sold | $970,000 | -3.0% | $273 / Sq Ft |
| 10/18/2024 10/18/24 | Pending | -- | -- | -- |
| 10/10/2024 10/10/24 | For Sale | $1,000,000 | -- | $282 / Sq Ft |
Tax History
| Year | Tax Paid | Tax Assessment Tax Assessment Total Assessment is a certain percentage of the fair market value that is determined by local assessors to be the total taxable value of land and additions on the property. | Land | Improvement |
|---|---|---|---|---|
| 2024 | $7,757 | $922,681 | $200,000 | $722,681 |
| 2023 | $6,198 | $616,538 | $125,000 | $491,538 |
| 2022 | $5,967 | $616,538 | $125,000 | $491,538 |
| 2021 | $2,410 | $255,000 | $125,000 | $130,000 |
Mortgage History
| Date | Status | Loan Amount | Loan Type |
|---|---|---|---|
| Open | $300,000 | New Conventional | |
| Previous Owner | $647,000 | New Conventional | |
| Previous Owner | $102,278 | Credit Line Revolving |
Deed History
| Date | Type | Sale Price | Title Company |
|---|---|---|---|
| Warranty Deed | $970,000 | None Listed On Document |
Similar Homes in Cary, NC
Source: Doorify MLS
MLS Number: 10057611
APN: 0745.01-26-6657-000
- 202 Linden Park Ln
- 254 Linden Park Ln
- 322 Clementine Dr
- 3141 Rapid Falls Rd
- 1200 Gathering Park Cir Unit 302
- 1012 Fulbright Dr
- 533 Berry Chase Way
- 1600 Gathering Park Cir Unit 303
- 1400 Gathering Park Cir Unit 304
- 1400 Gathering Park Cir Unit 204
- 1400 Gathering Park Cir Unit 202
- 1400 Gathering Park Cir Unit 303
- 102 Carpenter Town Ln
- 336 New Milford Rd
- 510 Berry Chase Way
- 532 Front Ridge Dr
- 209 Oswego Ct
- 1008 Garden Square Ln
- 203 Canyon Lake Cir
- 706 Canyon Lake Cir
