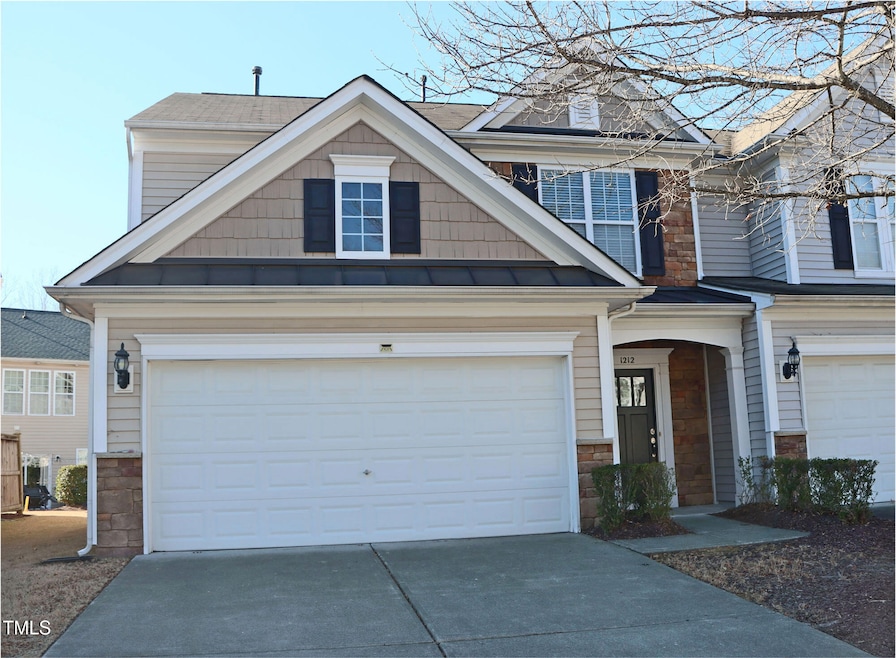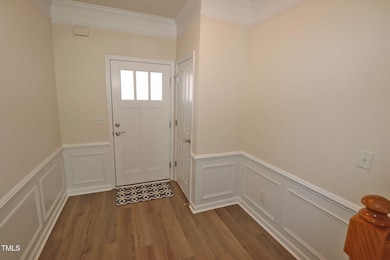
1212 Corwith Dr Morrisville, NC 27560
Southwest Morrisville NeighborhoodHighlights
- Cathedral Ceiling
- Transitional Architecture
- Corner Lot
- Parkside Elementary School Rated A
- End Unit
- Community Pool
About This Home
As of February 2025Move-in ready End Unit townhome with 3 bedrooms, 2.5 Baths & 2 car garage in great neighborhood/location & schools! New LVP flooring in foyer, family & dining room. NEW carpet upstairs! Kitchen with tile flooring, pantry, gas range, microwave & side-by-side refrigerator. Open & welcoming floor plan. Spacious family room with gas log fireplace and surround sound pre-wire. Huge master bedroom with vaulted ceiling. Master bath has dual vanity sink & large walk-in-closet. Upstairs laundry room. Neighborhood pool. High speed Internet available (AT&T & Google Fiber). Walk to Harris Teeter shopping center & restaurants! Close to I-540, I-40, RTP & RDU!
Townhouse Details
Home Type
- Townhome
Est. Annual Taxes
- $4,428
Year Built
- Built in 2008
Lot Details
- 3,049 Sq Ft Lot
- End Unit
HOA Fees
- $120 Monthly HOA Fees
Parking
- 2 Car Attached Garage
- Front Facing Garage
- Garage Door Opener
- Private Driveway
- Additional Parking
- 2 Open Parking Spaces
Home Design
- Transitional Architecture
- Traditional Architecture
- Slab Foundation
- Shingle Roof
- Vinyl Siding
- Stone Veneer
Interior Spaces
- 1,840 Sq Ft Home
- 2-Story Property
- Smooth Ceilings
- Cathedral Ceiling
- Ceiling Fan
- Gas Fireplace
- Family Room with Fireplace
- Dining Room
- Pull Down Stairs to Attic
Kitchen
- Eat-In Kitchen
- Gas Range
- Microwave
- Dishwasher
- Disposal
Flooring
- Carpet
- Ceramic Tile
- Luxury Vinyl Tile
Bedrooms and Bathrooms
- 3 Bedrooms
- Walk-In Closet
Laundry
- Laundry Room
- Laundry on upper level
- Dryer
- Washer
Outdoor Features
- Patio
- Front Porch
Schools
- Parkside Elementary School
- Alston Ridge Middle School
- Panther Creek High School
Utilities
- Central Heating and Cooling System
- Heating System Uses Natural Gas
- Vented Exhaust Fan
- Water Heater
- High Speed Internet
- Cable TV Available
Listing and Financial Details
- Home warranty included in the sale of the property
- Assessor Parcel Number 0745195518
Community Details
Overview
- Association fees include ground maintenance
- Associa Association, Phone Number (919) 787-9000
- Built by Pulte
- Mccrimmon At The Park Subdivision
- Maintained Community
Recreation
- Community Pool
Map
Home Values in the Area
Average Home Value in this Area
Property History
| Date | Event | Price | Change | Sq Ft Price |
|---|---|---|---|---|
| 02/21/2025 02/21/25 | Sold | $449,000 | -0.2% | $244 / Sq Ft |
| 01/18/2025 01/18/25 | Pending | -- | -- | -- |
| 01/15/2025 01/15/25 | For Sale | $449,900 | -- | $245 / Sq Ft |
Tax History
| Year | Tax Paid | Tax Assessment Tax Assessment Total Assessment is a certain percentage of the fair market value that is determined by local assessors to be the total taxable value of land and additions on the property. | Land | Improvement |
|---|---|---|---|---|
| 2024 | $3,523 | $402,826 | $105,000 | $297,826 |
| 2023 | $3,006 | $285,237 | $75,000 | $210,237 |
| 2022 | $2,899 | $285,237 | $75,000 | $210,237 |
| 2021 | $2,771 | $285,237 | $75,000 | $210,237 |
| 2020 | $2,771 | $285,237 | $75,000 | $210,237 |
| 2019 | $2,562 | $227,727 | $66,000 | $161,727 |
| 2018 | $2,411 | $227,727 | $66,000 | $161,727 |
| 2017 | $2,321 | $227,727 | $66,000 | $161,727 |
| 2016 | $2,276 | $227,727 | $66,000 | $161,727 |
| 2015 | $1,996 | $192,850 | $32,000 | $160,850 |
| 2014 | $1,899 | $192,850 | $32,000 | $160,850 |
Deed History
| Date | Type | Sale Price | Title Company |
|---|---|---|---|
| Warranty Deed | $449,000 | None Listed On Document | |
| Warranty Deed | $449,000 | None Listed On Document | |
| Quit Claim Deed | -- | None Available | |
| Warranty Deed | $181,000 | None Available |
Similar Homes in the area
Source: Doorify MLS
MLS Number: 10070854
APN: 0745.01-19-5518-000
- 1012 Fulbright Dr
- 203 Canyon Lake Cir
- 610 Canyon Lake Cir
- 614 Canyon Lake Cir
- 706 Canyon Lake Cir
- 209 Oswego Ct
- 142 Brentfield Loop
- 533 Berry Chase Way
- 510 Berry Chase Way
- 254 Linden Park Ln
- 202 Linden Park Ln
- 211 Kurtner Ct
- 3141 Rapid Falls Rd
- 503 Gray Marble Rd
- 336 New Milford Rd
- 405 Coral Creek Ln
- 301 Coral Creek Ln
- 707 Sutter Gate Ln
- 1029 Benay Rd
- 208 Chandler Chase Ct






